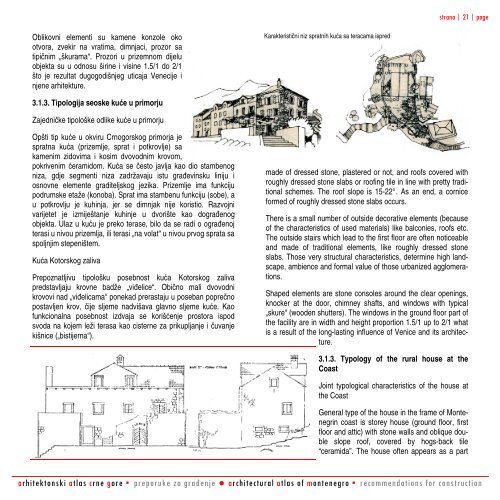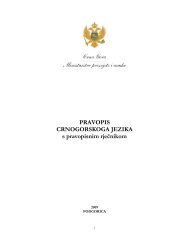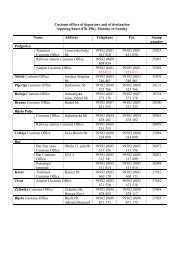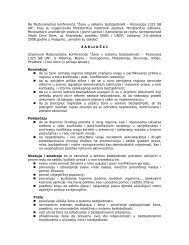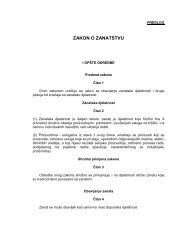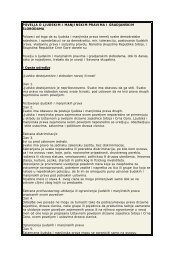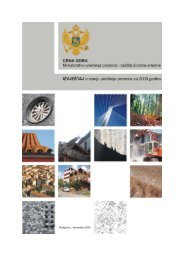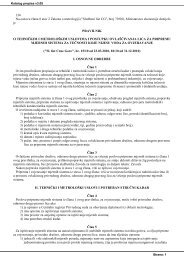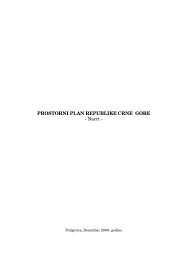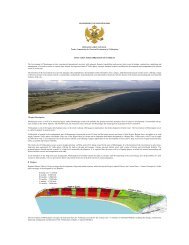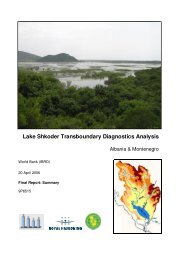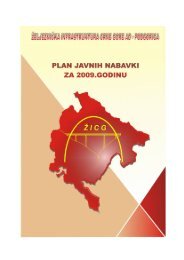arhitektonski atlas crne gore architectural atlas of ... - Vlada Crne Gore
arhitektonski atlas crne gore architectural atlas of ... - Vlada Crne Gore
arhitektonski atlas crne gore architectural atlas of ... - Vlada Crne Gore
You also want an ePaper? Increase the reach of your titles
YUMPU automatically turns print PDFs into web optimized ePapers that Google loves.
strana | 21 | pageOblikovni elementi su kamene konzole okootvora, zvekir na vratima, dimnjaci, prozor satipičnim „škurama“. Prozori u prizemnom dijeluobjekta su u odnosu širine i visine 1.5/1 do 2/1što je rezultat dugogodišnjeg uticaja Venecije injene arhitekture.Karakteristični niz spratnih kuća sa teracama ispred3.1.3. Tipologija seoske kuće u primorjuZajedničke tipološke odlike kuće u primorjuOpšti tip kuće u okviru Crnogorskog primorja jespratna kuća (prizemlje, sprat i potkrovlje) sakamenim zidovima i kosim dvovodnim krovom,pokrivenim ćeramidom. Kuća se često javlja kao dio stambenogniza, gdje segmenti niza zadržavaju istu građevinsku liniju iosnovne elemente graditeljskog jezika. Prizemlje ima funkcijupodrumske etaže (konoba). Sprat ima stambenu funkciju (sobe), au potkrovlju je kuhinja, jer se dimnjak nije koristio. Razvojnivarijetet je izmiještanje kuhinje u dvorište kao dograđenogobjekta. Ulaz u kuću je preko terase, bilo da se radi o ograđenojterasi u nivou prizemlja, ili terasi „na volat“ u nivou prvog sprata saspoljnjim stepeništem.Kuća Kotorskog zalivaPrepoznatljivu tipološku posebnost kuća Kotorskog zalivapredstavljaju krovne badže „viđelice“. Obično mali dvovodnikrovovi nad „viđelicama“ ponekad prerastaju u poseban poprečnopostavljen krov, čije sljeme nadvišava glavno sljeme kuće. Ka<strong>of</strong>unkcionalna posebnost izdvaja se korišćenje prostora ispodsvoda na kojem leži terasa kao cisterne za prikupljanje i čuvanjekišnice („bistijerna“).made <strong>of</strong> dressed stone, plastered or not, and ro<strong>of</strong>s covered withroughly dressed stone slabs or ro<strong>of</strong>ing tile in line with pretty traditionalschemes. The ro<strong>of</strong> slope is 15-22°. As an end, a corniceformed <strong>of</strong> roughly dressed stone slabs occurs.There is a small number <strong>of</strong> outside decorative elements (because<strong>of</strong> the characteristics <strong>of</strong> used materials) like balconies, ro<strong>of</strong>s etc.The outside stairs which lead to the first floor are <strong>of</strong>ten noticeableand made <strong>of</strong> traditional elements, like roughly dressed stoneslabs. Those very structural characteristics, determine high landscape,ambience and formal value <strong>of</strong> those urbanized agglomerations.Shaped elements are stone consoles around the clear openings,knocker at the door, chimney shafts, and windows with typical„skure“ (wooden shutters). The windows in the ground floor part <strong>of</strong>the facility are in width and height proportion 1.5/1 up to 2/1 whatis a result <strong>of</strong> the long-lasting influence <strong>of</strong> Venice and its architecture.3.1.3. Typology <strong>of</strong> the rural house at theCoastJoint typological characteristics <strong>of</strong> the house atthe CoastGeneral type <strong>of</strong> the house in the frame <strong>of</strong> Montenegrincoast is storey house (ground floor, firstfloor and attic) with stone walls and oblique doubleslope ro<strong>of</strong>, covered by hogs-back tile“ceramida”. The house <strong>of</strong>ten appears as a part<strong>arhitektonski</strong> <strong>atlas</strong> <strong>crne</strong> <strong>gore</strong> ▪ preporuke za građenje ● <strong>architectural</strong> <strong>atlas</strong> <strong>of</strong> montenegro ▪ recommendations for construction


