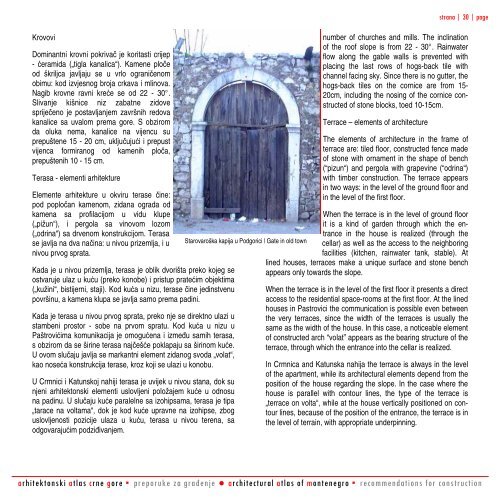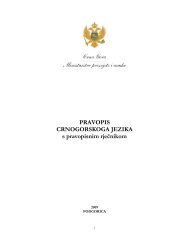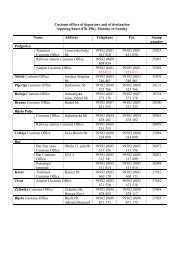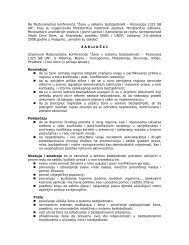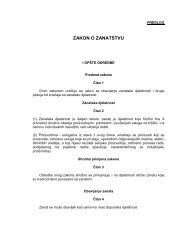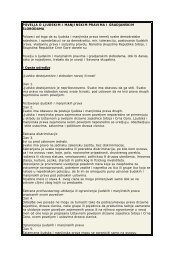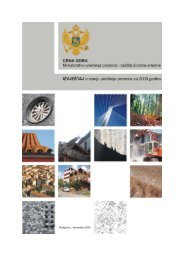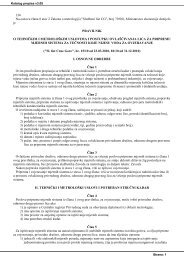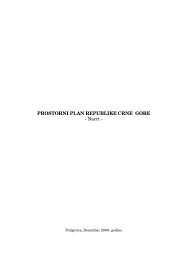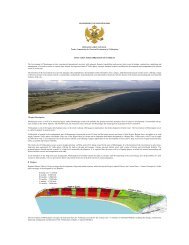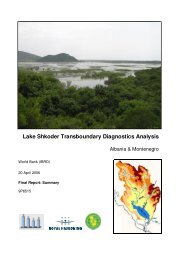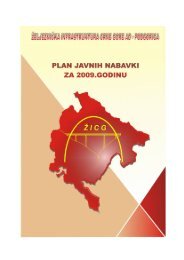arhitektonski atlas crne gore architectural atlas of ... - Vlada Crne Gore
arhitektonski atlas crne gore architectural atlas of ... - Vlada Crne Gore
arhitektonski atlas crne gore architectural atlas of ... - Vlada Crne Gore
You also want an ePaper? Increase the reach of your titles
YUMPU automatically turns print PDFs into web optimized ePapers that Google loves.
KrovoviDominantni krovni pokrivač je koritasti crijep- ćeramida („tigla kanalica“). Kamene pločeod škriljca javljaju se u vrlo ograničenomobimu: kod izvjesnog broja crkava i mlinova.Nagib krovne ravni kreće se od 22 - 30°.Slivanje kišnice niz zabatne zidovespriječeno je postavljanjem završnih redovakanalice sa uvalom prema <strong>gore</strong>. S obziromda oluka nema, kanalice na vijencu suprepuštene 15 - 20 cm, uključujući i prepustvijenca formiranog od kamenih ploča,prepuštenih 10 - 15 cm.Terasa - elementi arhitektureElemente arhitekture u okviru terase čine:pod popločan kamenom, zidana ograda odkamena sa pr<strong>of</strong>ilacijom u vidu klupe(„pižun“), i pergola sa vinovom lozom(„odrina“) sa drvenom konstrukcijom. Terasase javlja na dva načina: u nivou prizemlja, i univou prvog sprata.Kada je u nivou prizemlja, terasa je oblik dvorišta preko kojeg seostvaruje ulaz u kuću (preko konobe) i pristup pratećim objektima(„kužini“, bistijerni, staji). Kod kuća u nizu, terase čine jedinstvenupovršinu, a kamena klupa se javlja samo prema padini.Kada je terasa u nivou prvog sprata, preko nje se direktno ulazi ustambeni prostor - sobe na prvom spratu. Kod kuća u nizu uPaštrovićima komunikacija je omogućena i između samih terasa,s obzirom da se širine terasa najčešće poklapaju sa širinom kuće.U ovom slučaju javlja se markantni element zidanog svoda „volat“,kao noseća konstrukcija terase, kroz koji se ulazi u konobu.U Crmnici i Katunskoj nahiji terasa je uvijek u nivou stana, dok sunjeni <strong>arhitektonski</strong> elementi uslovljeni položajem kuće u odnosuna padinu. U slučaju kuće paralelne sa izohipsama, terasa je tipa„tarace na voltama“, dok je kod kuće upravne na izohipse, zboguslovljenosti pozicije ulaza u kuću, terasa u nivou terena, saodgovarajućim podziđivanjem.Starovaroška kapija u Podgorici | Gate in old townstrana | 30 | pagenumber <strong>of</strong> churches and mills. The inclination<strong>of</strong> the ro<strong>of</strong> slope is from 22 - 30°. Rainwaterflow along the gable walls is prevented withplacing the last rows <strong>of</strong> hogs-back tile withchannel facing sky. Since there is no gutter, thehogs-back tiles on the cornice are from 15-20cm, including the nosing <strong>of</strong> the cornice constructed<strong>of</strong> stone blocks, toed 10-15cm.Terrace – elements <strong>of</strong> architectureThe elements <strong>of</strong> architecture in the frame <strong>of</strong>terrace are: tiled floor, constructed fence made<strong>of</strong> stone with ornament in the shape <strong>of</strong> bench(“pizun“) and pergola with grapevine (“odrina“)with timber construction. The terrace appearsin two ways: in the level <strong>of</strong> the ground floor andin the level <strong>of</strong> the first floor.When the terrace is in the level <strong>of</strong> ground floorit is a kind <strong>of</strong> garden through which the entrancein the house is realized (through thecellar) as well as the access to the neighboringfacilities (kitchen, rainwater tank, stable). Atlined houses, terraces make a unique surface and stone benchappears only towards the slope.When the terrace is in the level <strong>of</strong> the first floor it presents a directaccess to the residential space-rooms at the first floor. At the linedhouses in Pastrovici the communication is possible even betweenthe very terraces, since the width <strong>of</strong> the terraces is usually thesame as the width <strong>of</strong> the house. In this case, a noticeable element<strong>of</strong> constructed arch “volat” appears as the bearing structure <strong>of</strong> theterrace, through which the entrance into the cellar is realized.In Crmnica and Katunska nahija the terrace is always in the level<strong>of</strong> the apartment, while its <strong>architectural</strong> elements depend from theposition <strong>of</strong> the house regarding the slope. In the case where thehouse is parallel with contour lines, the type <strong>of</strong> the terrace is„terrace on volta“, while at the house vertically positioned on contourlines, because <strong>of</strong> the position <strong>of</strong> the entrance, the terrace is inthe level <strong>of</strong> terrain, with appropriate underpinning.<strong>arhitektonski</strong> <strong>atlas</strong> <strong>crne</strong> <strong>gore</strong> ▪ preporuke za građenje ● <strong>architectural</strong> <strong>atlas</strong> <strong>of</strong> montenegro ▪ recommendations for construction


