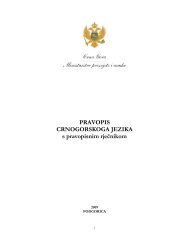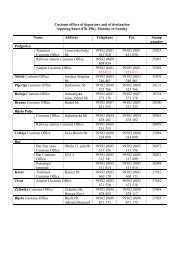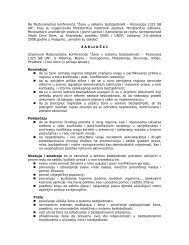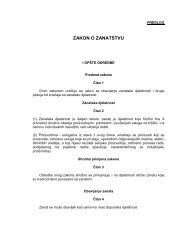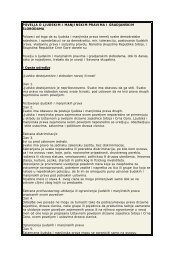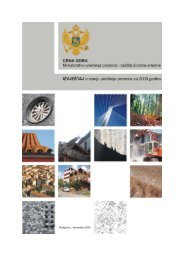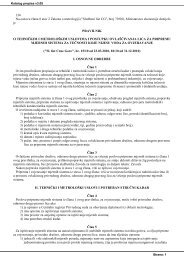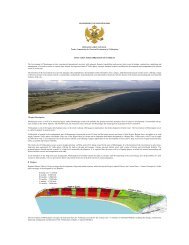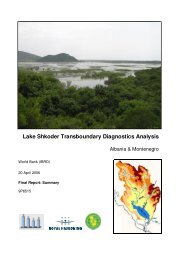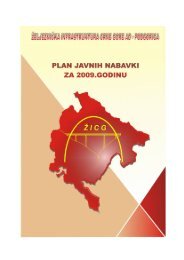arhitektonski atlas crne gore architectural atlas of ... - Vlada Crne Gore
arhitektonski atlas crne gore architectural atlas of ... - Vlada Crne Gore
arhitektonski atlas crne gore architectural atlas of ... - Vlada Crne Gore
Create successful ePaper yourself
Turn your PDF publications into a flip-book with our unique Google optimized e-Paper software.
kamenim ambijentom planina i brda.Graditelji su većinom Novljani kao iDalmatinci koji su svoj istančani ukus iodgovornost građenja prenosili nadomać e majstore. Najvišegrađevinskog materijala se uvozilo izAustrougarske, Italije, Turske iEngleske. Objekti su bili slični,ujednačene spratnosti, razlika sepojavljivala u visini samo zbogkonfiguracije terena. Jedino javnezgrade isticale su se položajem,visinom i arhitekturom. Veća pažnjapoklanja se ulazu, obradi oko prozora,kao i balkonskim detaljima. Obziromna vrijeme nastanka, strukturu funkcijei mogućnost uklapanja u cjelinugradskog organizma u jezgru seposebno izdvaja urbani milje mješovitestambeno poslovne strukture, formiranrubnom izgradnjom blokova autentičnefizionomije i arhitektonskog izraza(krovovi, vijenci, balkoni, plastika vratai prozora i sl.). Neovisno od razvojatipologije Varoške kuće krovovi su biliuvijek dvovodni, osim trovodnih na uglovima. Nagib krovne ravnikretao se od manje 25° - 30° i manje 30°- 35°. Prozori, naročitoprema ulici bili su dvokrilni, kasnije trokrilni, izdijeljeni rasterno namanje kvadratne prozorčiće (min. 100/180). Vrata na varoškimkućama prizemljušama su 110 cm i visine 160 - 170 cm.Izgrađena primitivno od neobrađenih drvenih dasaka složenih uhorizontalnom slogu sa poprečnim ukrutama. Razvojem imodernizacijom stambene kuće dimenzije vrata se povećavajučesto sa nadsvijetlom pravougaonog ili lučnog oblika visine (55 -65 cm) i po širini i visini (110 - 130 cm odnosno 220 cm visine).Ulazna vrata su naglašena kamenim okvirima, lijepom drvenomrezbarijom, lučnim ili pravougaonim završetkom.3.2.3. Tipologija seoske kuće u karstnoj oblasti i priobaljuSkadarskog jezeraSličnost prirodnih odlika primorja i karstne oblasti našla je svojodraz i u tipološki veoma sličnim kućama. Stepen sličnosti je udirektnoj zavisnosti od intenziteta kulturnih uticaja koji su uDetalj ograde | Fence detailstrana | 34 | pagerise, and there were more “suvomedje” houses(houses made without mortar) then housesmade with lime mortar “klacene”, and later thefirst ones were constructed with lime mortar.They are rarely covered with hogs-back tileand usually covered with straw or timberboards. They have one door with very narrowand small windows like loop-holes. Thosehouses do not have chimney and the smokegoes out through the ro<strong>of</strong>. The houses areassimilated with surrounding rocky ambience <strong>of</strong>the mountains and hills. Constructors aremostly from Herceg Novi as well as Dalmatianswho handed down their refined taste and responsibility<strong>of</strong> constructing to domestic artisans.Most <strong>of</strong> the construction material wasimported from Austro-Hungary, Italy, Turkeyand England. The facilities were similar, withleveled storey, the difference in height appearedonly because <strong>of</strong> the terrain configuration.Only public buildings were noticeablebecause <strong>of</strong> their position, height and architecture.More attention is paid to the entrance,work around the windows and balcony details.Regarding the time <strong>of</strong> forming, structure <strong>of</strong> thefunction and possibility <strong>of</strong> adapting to the whole <strong>of</strong> town organismin the core urban milieu <strong>of</strong> residential-business structure is specificallyseparated, formed by edged construction <strong>of</strong> the block withauthentic physiognomy and architectonic expression (ro<strong>of</strong>s, cornices,balconies, door and window’s plastic, etc.). Independentlyfrom the development <strong>of</strong> typology <strong>of</strong> urban settlement house thero<strong>of</strong>s were always double slope ro<strong>of</strong>s, except the triple slope ro<strong>of</strong>sat the angles. Ro<strong>of</strong> slope was less than 25° - 30° and less than30°- 35°. Windows, especially those facing the street were withdouble window panes, later triple window panes, divided in rasteron smaller square windows (min 100/180). The door on the provincialtown’s houses “prizemljuse” are with 110cm width andheight 160-170cm, built from untreated wooden boards arrangedhorizontally with transversal stiffener plates. With developmentand modernization <strong>of</strong> residential house dimensions <strong>of</strong> the door areincreased <strong>of</strong>ten with hopper window <strong>of</strong> rectangular or arch shapewith height (55 - 65 cm) and in width and height (110 - 130 cm i.e.<strong>arhitektonski</strong> <strong>atlas</strong> <strong>crne</strong> <strong>gore</strong> ▪ preporuke za građenje ● <strong>architectural</strong> <strong>atlas</strong> <strong>of</strong> montenegro ▪ recommendations for construction



