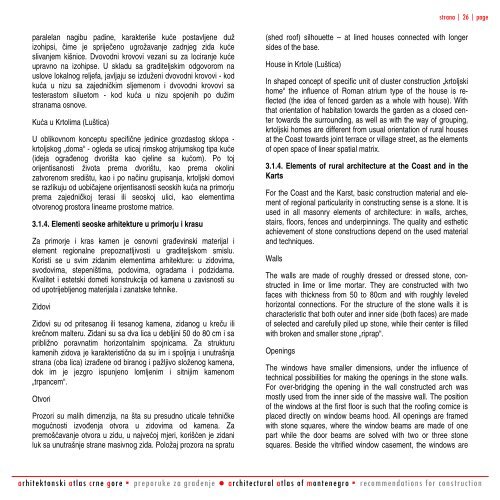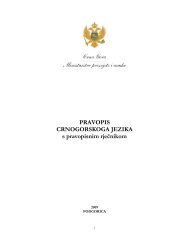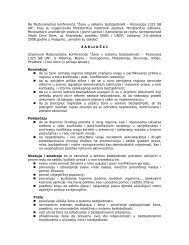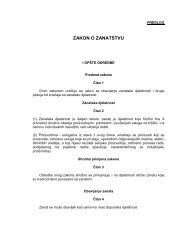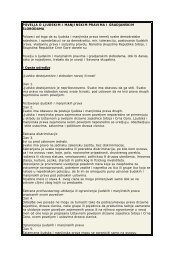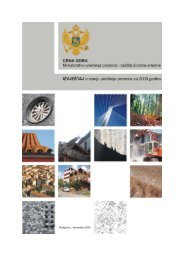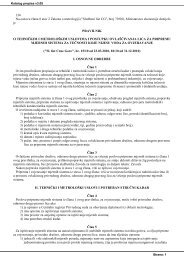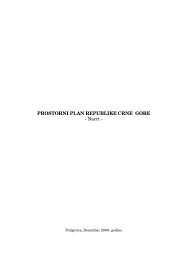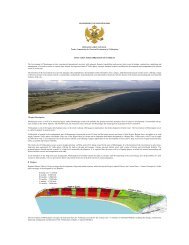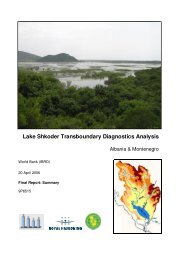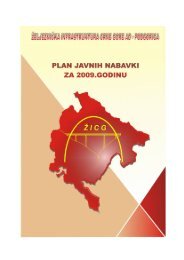arhitektonski atlas crne gore architectural atlas of ... - Vlada Crne Gore
arhitektonski atlas crne gore architectural atlas of ... - Vlada Crne Gore
arhitektonski atlas crne gore architectural atlas of ... - Vlada Crne Gore
You also want an ePaper? Increase the reach of your titles
YUMPU automatically turns print PDFs into web optimized ePapers that Google loves.
strana | 26 | pageparalelan nagibu padine, karakteriše kuće postavljene dužizohipsi, čime je spriječeno ugrožavanje zadnjeg zida kućeslivanjem kišnice. Dvovodni krovovi vezani su za lociranje kućeupravno na izohipse. U skladu sa graditeljskim odgovorom nauslove lokalnog reljefa, javljaju se izduženi dvovodni krovovi - kodkuća u nizu sa zajedničkim sljemenom i dvovodni krovovi satesterastom siluetom - kod kuća u nizu spojenih po dužimstranama osnove.Kuća u Krtolima (Luštica)U oblikovnom konceptu specifične jedinice grozdastog sklopa -krtoljskog „doma“ - ogleda se uticaj rimskog atrijumskog tipa kuće(ideja ograđenog dvorišta kao cjeline sa kućom). Po tojorijentisanosti života prema dvorištu, kao prema okolinizatvorenom središtu, kao i po načinu grupisanja, krtoljski domovise razlikuju od uobičajene orijentisanosti seoskih kuća na primorjuprema zajedničkoj terasi ili seoskoj ulici, kao elementimaotvorenog prostora linearne prostorne matrice.3.1.4. Elementi seoske arhitekture u primorju i krasuZa primorje i kras kamen je osnovni građevinski materijal ielement regionalne prepoznatljivosti u graditeljskom smislu.Koristi se u svim zidanim elementima arhitekture: u zidovima,svodovima, stepeništima, podovima, ogradama i podzidama.Kvalitet i estetski dometi konstrukcija od kamena u zavisnosti suod upotrijebljenog materijala i zanatske tehnike.ZidoviZidovi su od pritesanog ili tesanog kamena, zidanog u kreču ilikrečnom malteru. Zidani su sa dva lica u debljini 50 do 80 cm i sapribližno poravnatim horizontalnim spojnicama. Za strukturukamenih zidova je karakteristično da su im i spoljnja i unutrašnjastrana (oba lica) izrađene od biranog i pažljivo složenog kamena,dok im je jezgro ispunjeno lomljenim i sitnijim kamenom„trpancem“.OtvoriProzori su malih dimenzija, na šta su presudno uticale tehničkemogućnosti izvođenja otvora u zidovima od kamena. Zapremošćavanje otvora u zidu, u najvećoj mjeri, korišćen je zidaniluk sa unutrašnje strane masivnog zida. Položaj prozora na spratu(shed ro<strong>of</strong>) silhouette – at lined houses connected with longersides <strong>of</strong> the base.House in Krtole (Luštica)In shaped concept <strong>of</strong> specific unit <strong>of</strong> cluster construction „krtoljskihome“ the influence <strong>of</strong> Roman atrium type <strong>of</strong> the house is reflected(the idea <strong>of</strong> fenced garden as a whole with house). Withthat orientation <strong>of</strong> habitation towards the garden as a closed centertowards the surrounding, as well as with the way <strong>of</strong> grouping,krtoljski homes are different from usual orientation <strong>of</strong> rural housesat the Coast towards joint terrace or village street, as the elements<strong>of</strong> open space <strong>of</strong> linear spatial matrix.3.1.4. Elements <strong>of</strong> rural architecture at the Coast and in theKartsFor the Coast and the Karst, basic construction material and element<strong>of</strong> regional particularity in constructing sense is a stone. It isused in all masonry elements <strong>of</strong> architecture: in walls, arches,stairs, floors, fences and underpinnings. The quality and estheticachievement <strong>of</strong> stone constructions depend on the used materialand techniques.WallsThe walls are made <strong>of</strong> roughly dressed or dressed stone, constructedin lime or lime mortar. They are constructed with tw<strong>of</strong>aces with thickness from 50 to 80cm and with roughly leveledhorizontal connections. For the structure <strong>of</strong> the stone walls it ischaracteristic that both outer and inner side (both faces) are made<strong>of</strong> selected and carefully piled up stone, while their center is filledwith broken and smaller stone „riprap“.OpeningsThe windows have smaller dimensions, under the influence <strong>of</strong>technical possibilities for making the openings in the stone walls.For over-bridging the opening in the wall constructed arch wasmostly used from the inner side <strong>of</strong> the massive wall. The position<strong>of</strong> the windows at the first floor is such that the ro<strong>of</strong>ing cornice isplaced directly on window beams hood. All openings are framedwith stone squares, where the window beams are made <strong>of</strong> onepart while the door beams are solved with two or three stonesquares. Beside the vitrified window casement, the windows are<strong>arhitektonski</strong> <strong>atlas</strong> <strong>crne</strong> <strong>gore</strong> ▪ preporuke za građenje ● <strong>architectural</strong> <strong>atlas</strong> <strong>of</strong> montenegro ▪ recommendations for construction


