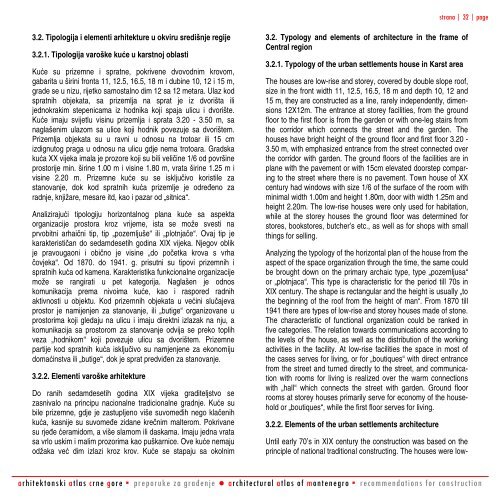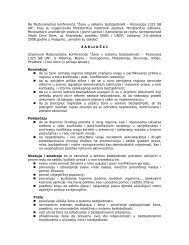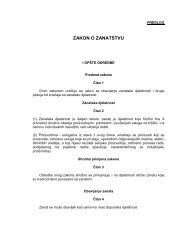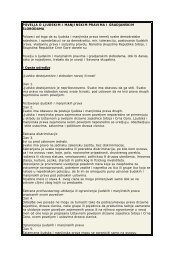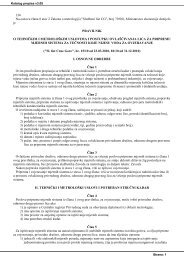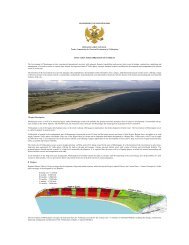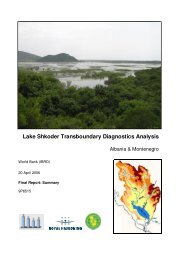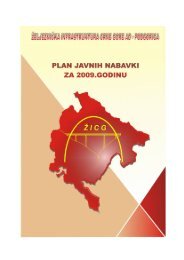arhitektonski atlas crne gore architectural atlas of ... - Vlada Crne Gore
arhitektonski atlas crne gore architectural atlas of ... - Vlada Crne Gore
arhitektonski atlas crne gore architectural atlas of ... - Vlada Crne Gore
Create successful ePaper yourself
Turn your PDF publications into a flip-book with our unique Google optimized e-Paper software.
strana | 32 | page3.2. Tipologija i elementi arhitekture u okviru središnje regije3.2.1. Tipologija varoške kuće u karstnoj oblastiKuće su prizemne i spratne, pokrivene dvovodnim krovom,gabarita u širini fronta 11, 12.5, 16.5, 18 m i dubine 10, 12 i 15 m,grade se u nizu, rijetko samostalno dim 12 sa 12 metara. Ulaz kodspratnih objekata, sa prizemlja na sprat je iz dvorišta ilijednokrakim stepenicama iz hodnika koji spaja ulicu i dvorište.Kuće imaju svijetlu visinu prizemlja i sprata 3.20 - 3.50 m, sanaglašenim ulazom sa ulice koji hodnik povezuje sa dvorištem.Prizemlja objekata su u ravni u odnosu na trotoar ili 15 cmizdignutog praga u odnosu na ulicu gdje nema trotoara. Gradskakuća XX vijeka imala je prozore koji su bili veličine 1/6 od površineprostorije min. širine 1.00 m i visine 1.80 m, vrata širine 1.25 m ivisine 2.20 m. Prizemne kuće su se isključivo koristile zastanovanje, dok kod spratnih kuća prizemlje je određeno zaradnje, knjižare, mesare itd, kao i pazar od „sitnica“.Analizirajući tipologiju horizontalnog plana kuće sa aspektaorganizacije prostora kroz vrijeme, ista se može svesti naprvobitni arhaični tip, tip „pozemljuše“ ili „plotnjače“. Ovaj tip jekarakterističan do sedamdesetih godina XIX vijeka. Njegov oblikje pravougaoni i obično je visine „do početka krova s vrhačovjeka“. Od 1870. do 1941. g. prisutni su tipovi prizemnih ispratnih kuća od kamena. Karakteristika funkcionalne organizacijemože se rangirati u pet kategorija. Naglašen je odnoskomunikacija prema nivoima kuće, kao i raspored radnihaktivnosti u objektu. Kod prizemnih objekata u većini slučajevaprostor je namijenjen za stanovanje, ili „butige“ organizovane uprostorima koji gledaju na ulicu i imaju direktni izlazak na nju, akomunikacija sa prostorom za stanovanje odvija se preko toplihveza „hodnikom“ koji povezuje ulicu sa dvorištem. Prizemnepartije kod spratnih kuća isključivo su namjenjene za ekonomijudomaćinstva ili „butige“, dok je sprat predviđen za stanovanje.3.2.2. Elementi varoške arhitektureDo ranih sedamdesetih godina XIX vijeka graditeljstvo sezasnivalo na principu nacionalne tradicionalne gradnje. Kuće subile prizemne, gdje je zastupljeno više suvomeđih nego klačenihkuća, kasnije su suvomeđe zidane krečnim malterom. Pokrivanesu rjeđe ćeramidom, a više slamom ili daskama. Imaju jedna vratasa vrlo uskim i malim prozorima kao puškarnice. Ove kuće nemajuodžaka već dim izlazi kroz krov. Kuće se stapaju sa okolnim3.2. Typology and elements <strong>of</strong> architecture in the frame <strong>of</strong>Central region3.2.1. Typology <strong>of</strong> the urban settlements house in Karst areaThe houses are low-rise and storey, covered by double slope ro<strong>of</strong>,size in the front width 11, 12.5, 16.5, 18 m and depth 10, 12 and15 m, they are constructed as a line, rarely independently, dimensions12X12m. The entrance at storey facilities, from the groundfloor to the first floor is from the garden or with one-leg stairs fromthe corridor which connects the street and the garden. Thehouses have bright height <strong>of</strong> the ground floor and first floor 3.20 -3.50 m, with emphasized entrance from the street connected overthe corridor with garden. The ground floors <strong>of</strong> the facilities are inplane with the pavement or with 15cm elevated doorstep comparingto the street where there is no pavement. Town house <strong>of</strong> XXcentury had windows with size 1/6 <strong>of</strong> the surface <strong>of</strong> the room withminimal width 1.00m and height 1.80m, door with width 1.25m andheight 2.20m. The low-rise houses were only used for habitation,while at the storey houses the ground floor was determined forstores, bookstores, butcher’s etc., as well as for shops with smallthings for selling.Analyzing the typology <strong>of</strong> the horizontal plan <strong>of</strong> the house from theaspect <strong>of</strong> the space organization through the time, the same couldbe brought down on the primary archaic type, type „pozemljusa“or „plotnjaca“. This type is characteristic for the period till 70s inXIX century. The shape is rectangular and the height is usually „tothe beginning <strong>of</strong> the ro<strong>of</strong> from the height <strong>of</strong> man“. From 1870 till1941 there are types <strong>of</strong> low-rise and storey houses made <strong>of</strong> stone.The characteristic <strong>of</strong> functional organization could be ranked infive categories. The relation towards communications according tothe levels <strong>of</strong> the house, as well as the distribution <strong>of</strong> the workingactivities in the facility. At low-rise facilities the space in most <strong>of</strong>the cases serves for living, or for „boutiques“ with direct entrancefrom the street and turned directly to the street, and communicationwith rooms for living is realized over the warm connectionswith „hall“ which connects the street with garden. Ground floorrooms at storey houses primarily serve for economy <strong>of</strong> the householdor „boutiques“, while the first floor serves for living.3.2.2. Elements <strong>of</strong> the urban settlements architectureUntil early 70’s in XIX century the construction was based on theprinciple <strong>of</strong> national traditional constructing. The houses were low-<strong>arhitektonski</strong> <strong>atlas</strong> <strong>crne</strong> <strong>gore</strong> ▪ preporuke za građenje ● <strong>architectural</strong> <strong>atlas</strong> <strong>of</strong> montenegro ▪ recommendations for construction


