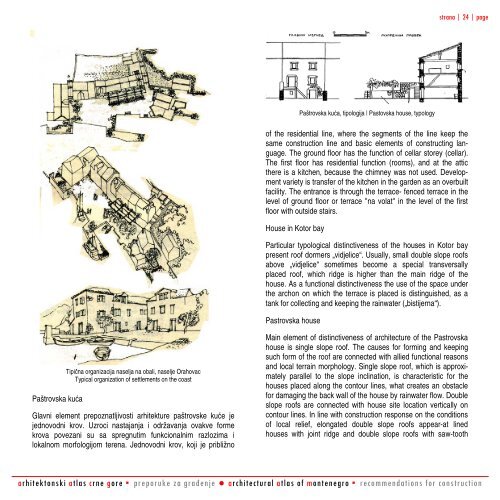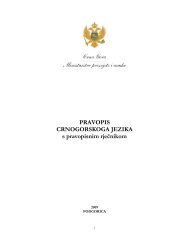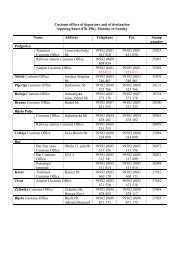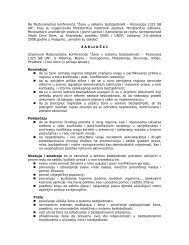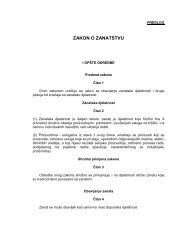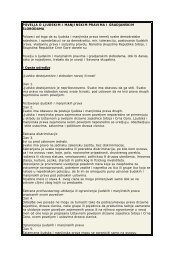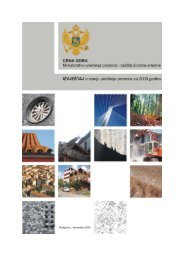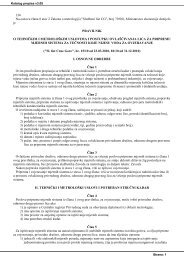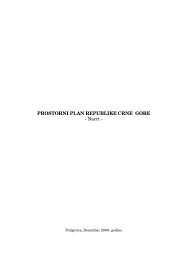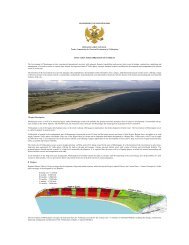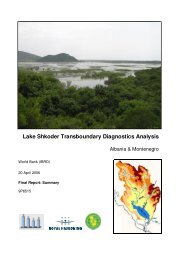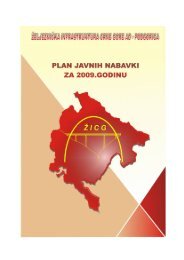arhitektonski atlas crne gore architectural atlas of ... - Vlada Crne Gore
arhitektonski atlas crne gore architectural atlas of ... - Vlada Crne Gore
arhitektonski atlas crne gore architectural atlas of ... - Vlada Crne Gore
You also want an ePaper? Increase the reach of your titles
YUMPU automatically turns print PDFs into web optimized ePapers that Google loves.
strana | 24 | pagePaštrovska kuća, tipologija | Pastovska house, typology<strong>of</strong> the residential line, where the segments <strong>of</strong> the line keep thesame construction line and basic elements <strong>of</strong> constructing language.The ground floor has the function <strong>of</strong> cellar storey (cellar).The first floor has residential function (rooms), and at the atticthere is a kitchen, because the chimney was not used. Developmentvariety is transfer <strong>of</strong> the kitchen in the garden as an overbuiltfacility. The entrance is through the terrace- fenced terrace in thelevel <strong>of</strong> ground floor or terrace ''na volat'' in the level <strong>of</strong> the firstfloor with outside stairs.House in Kotor bayParticular typological distinctiveness <strong>of</strong> the houses in Kotor baypresent ro<strong>of</strong> dormers „vidjelice“. Usually, small double slope ro<strong>of</strong>sabove „vidjelice“ sometimes become a special transversallyplaced ro<strong>of</strong>, which ridge is higher than the main ridge <strong>of</strong> thehouse. As a functional distinctiveness the use <strong>of</strong> the space underthe archon on which the terrace is placed is distinguished, as atank for collecting and keeping the rainwater („bistijerna“).Pastrovska housePaštrovska kućaTipična organizacija naselja na obali, naselje OrahovacTypical organization <strong>of</strong> settlements on the coastGlavni element prepoznatljivosti arhitekture paštrovske kuće jejednovodni krov. Uzroci nastajanja i održavanja ovakve formekrova povezani su sa spregnutim funkcionalnim razlozima ilokalnom morfologijom terena. Jednovodni krov, koji je približnoMain element <strong>of</strong> distinctiveness <strong>of</strong> architecture <strong>of</strong> the Pastrovskahouse is single slope ro<strong>of</strong>. The causes for forming and keepingsuch form <strong>of</strong> the ro<strong>of</strong> are connected with allied functional reasonsand local terrain morphology. Single slope ro<strong>of</strong>, which is approximatelyparallel to the slope inclination, is characteristic for thehouses placed along the contour lines, what creates an obstaclefor damaging the back wall <strong>of</strong> the house by rainwater flow. Doubleslope ro<strong>of</strong>s are connected with house site location vertically oncontour lines. In line with construction response on the conditions<strong>of</strong> local relief, elongated double slope ro<strong>of</strong>s appear-at linedhouses with joint ridge and double slope ro<strong>of</strong>s with saw-tooth<strong>arhitektonski</strong> <strong>atlas</strong> <strong>crne</strong> <strong>gore</strong> ▪ preporuke za građenje ● <strong>architectural</strong> <strong>atlas</strong> <strong>of</strong> montenegro ▪ recommendations for construction


