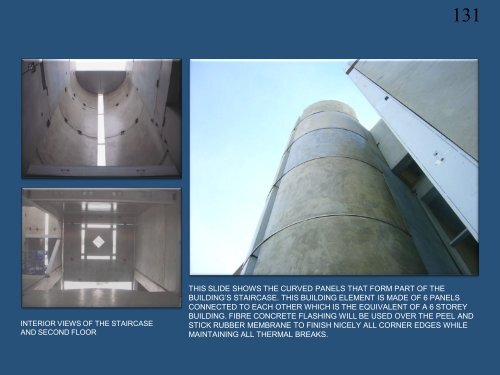- Page 1 and 2:
Omar Take Architectural Consulting
- Page 4:
PROFESSIONAL CAREER:Licensed Member
- Page 7 and 8:
THANKS TO THIS PROJECT I HAD THE HO
- Page 9 and 10:
Period :1982Location: Tokyo, JAPANT
- Page 11 and 12:
CANNES FESTIVAL HALL - DESIGN COMPE
- Page 13 and 14:
MINISTRY OF FINANCE AND PETROLEUM -
- Page 15 and 16:
CENTRAL AREA OF ABUJA - THE NEW FED
- Page 17:
CENTRAL AREA OF ABUJA - THE NEW FED
- Page 21 and 22:
Daily working sessions with KenzoTa
- Page 23 and 24:
PRESIDENTIAL PALACE COMPLEX - DAMAS
- Page 25 and 26:
The project includes 1.100.000 m2 o
- Page 27 and 28:
Period : 1980 - 1995Location: : Nap
- Page 30 and 31:
ARABIAN GULF UNIVERSITYManama, Bahr
- Page 32 and 33:
MOVING TO LEBANONIn November 1983,
- Page 34 and 35:
Residence of Mr. Khaled Al Sane - K
- Page 36 and 37:
DESIGN OF A SILICON FACTORY IN BAHR
- Page 38 and 39:
The Milestone HotelLondon, UKThis w
- Page 40 and 41:
BACK TO PARIS1989 - 2000 AS VICE PR
- Page 42 and 43:
THE PHOTO SHOWS 4 LEVELS OF OFFICES
- Page 44 and 45:
IN THE PHOTO: JACQUES CHIRAC - KENZ
- Page 46 and 47:
QUARTIERE SAN FRANCESCOQUARTIERE AF
- Page 48 and 49:
BMWSITEDESIGN OF AN OFFICE BUILDING
- Page 50 and 51:
PARIS SEINE RIVE GAUCHE - URBAN DES
- Page 52 and 53:
PRESENTING THE PROJECT TO HISEXCELL
- Page 54 and 55:
RECENT DEVELOPMENT OF THE AREA
- Page 56 and 57:
It was very important for us to hav
- Page 58:
A SWAN FLOATING ON THE LAKE
- Page 61 and 62:
PLANS AND SECTION
- Page 63 and 64:
Period : 1991 - 1998Location : Mila
- Page 67 and 68:
THIS PHOTO SHOWS THE INTERIOR OF TH
- Page 69 and 70:
Period : 1996 -Location : Jesolo, I
- Page 71 and 72:
LAND USE PLAN
- Page 73 and 74:
PRESENTATION OF THE MASTER PLAN FOR
- Page 75 and 76:
HEADQUARTERS OF THE EMILIA ROMAGNA
- Page 77 and 78:
RECENT PHOTOS OF THE SEAT OF THE EM
- Page 79 and 80: 2000 - 2010 AS DESIGN CONSULTANT TO
- Page 81 and 82: THE DESIGN OF THIS HOTEL WAS VERYCO
- Page 83 and 84: Entrance Hall Zoning Plancaminolett
- Page 85 and 86: 2-5th Floor Plan
- Page 87 and 88: East ElevationSilver Stainless Stee
- Page 92 and 93: PROPOSAL TO USE IHI CANADIANTECHNOL
- Page 94 and 95: PHOTOS OF THE MODELS
- Page 96 and 97: BREAST CARE CENTERKING FAISAL SPECI
- Page 102 and 103: Staff areaVertical louvers are inst
- Page 104 and 105: 104
- Page 106 and 107: RESIDENCE IN THE MOUNTAINS OF LEBAN
- Page 108 and 109: GROUND FLOOR PLAN
- Page 110: PHOTOS OF THE HOME SHOWING THE ENTR
- Page 113 and 114: SITE PLAN
- Page 115 and 116: SIDE VIEW - VEHICULAR ACCESS TO SHO
- Page 117 and 118: REAR VIEW
- Page 119 and 120: PROJECTS DESIGNED FOR IHI PLANNINGD
- Page 121 and 122: RESIDENCE AT KING EDWARD AVE., VANC
- Page 123 and 124: INTERIOR VIEWS OF THE HOME.
- Page 126 and 127: THE FUTURE OF CONSTRUCTION - MASS C
- Page 128 and 129: FIRST & SECOND FLOOR PLANS1 ST & 2
- Page 132 and 133: DESIGN OF A HOME IN PENTICTON, BC -
- Page 134 and 135: THIS PHOTO SHOWS THE ASSEMBLED HOME
- Page 136 and 137: DESIGN OF 40’ LONG MOBILE HOMES,
- Page 139 and 140: OPTIMA PROJECT STRATEGIC LOCATION I
- Page 141 and 142: TYPICAL FLOOR PLAN AND 3D VIEW
- Page 143 and 144: ISOMETRIC VIEW OF THE TYPICAL ODD A
- Page 145 and 146: VIEW OF THE INTERIOR OF A TYPICAL 2
- Page 148 and 149: Another view inside the interior co
- Page 150 and 151: DESIGN COMPETITION FOR A COMPLEX OF
- Page 152 and 153: DESIGN PROPOSAL FOR A 120 M2 HOME I
- Page 154 and 155: DESIGN OF A COMPACT 2 BEDROOM HOME
- Page 156: INDUSTRIAL DESIGNDESIGN PROPOSAL FO
- Page 162 and 163: CONCEPTUAL DESIGN FOR COMPACT FLOAT


