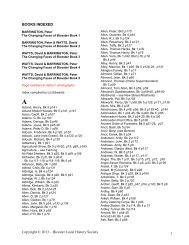Draft Bicester Conservation Area Appraisal November 2009
Draft Bicester Conservation Area Appraisal November 2009
Draft Bicester Conservation Area Appraisal November 2009
Create successful ePaper yourself
Turn your PDF publications into a flip-book with our unique Google optimized e-Paper software.
8.2 Settlement Pattern<strong>Bicester</strong> is remarkable in that its centralarea retains intact the medieval streetpattern and the relationship of urbanspaces associated with a small markettown despite its extensive 20th centurygrowth. The <strong>Conservation</strong> <strong>Area</strong> covers thecentre of <strong>Bicester</strong> where the developmentof settlement is still discernable. Thebuilding lines within the town centre arecontinuous and very strongly define thepublic realm contrasting with the jaggedirregular form of the rear, generally privateareas. This is particularly noticeable on theeastern side of Sheep Street. Occasionalcarriageway arches and lane openings arethe only breaches of continuity.The parish church, cemetery andassociated uses dominate the area south ofChurch Street; The Garth grounds occupythe south east corner. Old coaching innsoccupy dominant positions, for exampleformer Fox Inn at Kings End and the KingsArms at Market Square. The centreconsists of densely developed plots,particularly along Sheep Street and MarketSquare arising from the historic use ofbackland areas for activities such asbrewing, tanning etc. The commercial reuseof these outbuildings not onlyencourages their good maintenance andstrengthens the range of services the townoffers but increases the permeability of thelinear routes.Figure 14 : Figure ground plan25



