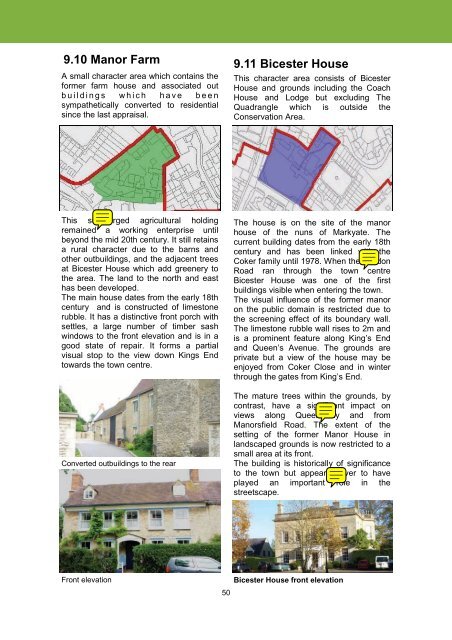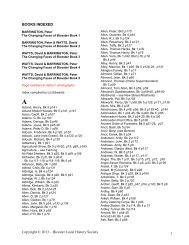Draft Bicester Conservation Area Appraisal November 2009
Draft Bicester Conservation Area Appraisal November 2009
Draft Bicester Conservation Area Appraisal November 2009
Create successful ePaper yourself
Turn your PDF publications into a flip-book with our unique Google optimized e-Paper software.
9.10 Manor FarmA small character area which contains theformer farm house and associated outbuildings which have beensympathetically converted to residentialsince the last appraisal.9.11 <strong>Bicester</strong> HouseThis character area consists of <strong>Bicester</strong>House and grounds including the CoachHouse and Lodge but excluding TheQuadrangle which is outside the<strong>Conservation</strong> <strong>Area</strong>.This submerged agricultural holdingremained a working enterprise untilbeyond the mid 20th century. It still retainsa rural character due to the barns andother outbuildings, and the adjacent treesat <strong>Bicester</strong> House which add greenery tothe area. The land to the north and easthas been developed.The main house dates from the early 18thcentury and is constructed of limestonerubble. It has a distinctive front porch withsettles, a large number of timber sashwindows to the front elevation and is in agood state of repair. It forms a partialvisual stop to the view down Kings Endtowards the town centre.Converted outbuildings to the rearThe house is on the site of the manorhouse of the nuns of Markyate. Thecurrent building dates from the early 18thcentury and has been linked with theCoker family until 1978. When the LondonRoad ran through the town centre<strong>Bicester</strong> House was one of the firstbuildings visible when entering the town.The visual influence of the former manoron the public domain is restricted due tothe screening effect of its boundary wall.The limestone rubble wall rises to 2m andis a prominent feature along King’s Endand Queen’s Avenue. The grounds areprivate but a view of the house may beenjoyed from Coker Close and in winterthrough the gates from King’s End.The mature trees within the grounds, bycontrast, have a significant impact onviews along Queensway and fromManorsfield Road. The extent of thesetting of the former Manor House inlandscaped grounds is now restricted to asmall area at its front.The building is historically of significanceto the town but appears never to haveplayed an important role in thestreetscape.Front elevation50<strong>Bicester</strong> House front elevation



