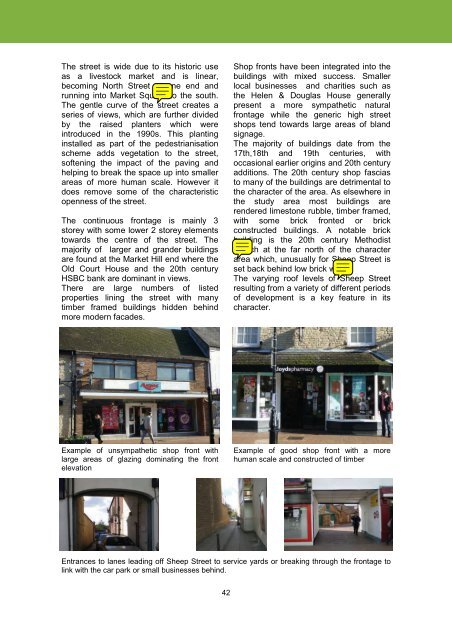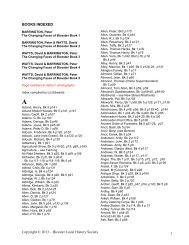Draft Bicester Conservation Area Appraisal November 2009
Draft Bicester Conservation Area Appraisal November 2009
Draft Bicester Conservation Area Appraisal November 2009
Create successful ePaper yourself
Turn your PDF publications into a flip-book with our unique Google optimized e-Paper software.
The street is wide due to its historic useas a livestock market and is linear,becoming North Street at one end andrunning into Market Square to the south.The gentle curve of the street creates aseries of views, which are further dividedby the raised planters which wereintroduced in the 1990s. This plantinginstalled as part of the pedestrianisationscheme adds vegetation to the street,softening the impact of the paving andhelping to break the space up into smallerareas of more human scale. However itdoes remove some of the characteristicopenness of the street.The continuous frontage is mainly 3storey with some lower 2 storey elementstowards the centre of the street. Themajority of larger and grander buildingsare found at the Market Hill end where theOld Court House and the 20th centuryHSBC bank are dominant in views.There are large numbers of listedproperties lining the street with manytimber framed buildings hidden behindmore modern facades.Shop fronts have been integrated into thebuildings with mixed success. Smallerlocal businesses and charities such asthe Helen & Douglas House generallypresent a more sympathetic naturalfrontage while the generic high streetshops tend towards large areas of blandsignage.The majority of buildings date from the17th,18th and 19th centuries, withoccasional earlier origins and 20th centuryadditions. The 20th century shop fasciasto many of the buildings are detrimental tothe character of the area. As elsewhere inthe study area most buildings arerendered limestone rubble, timber framed,with some brick fronted or brickconstructed buildings. A notable brickbuilding is the 20th century Methodistchurch at the far north of the characterarea which, unusually for Sheep Street isset back behind low brick walls.The varying roof levels of Sheep Streetresulting from a variety of different periodsof development is a key feature in itscharacter.Example of unsympathetic shop front withlarge areas of glazing dominating the frontelevationExample of good shop front with a morehuman scale and constructed of timberEntrances to lanes leading off Sheep Street to service yards or breaking through the frontage tolink with the car park or small businesses behind.42



