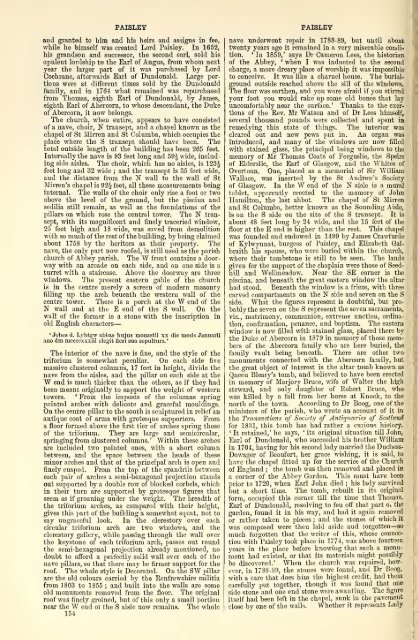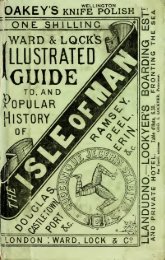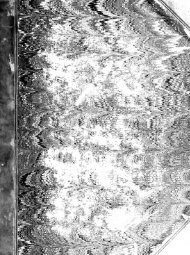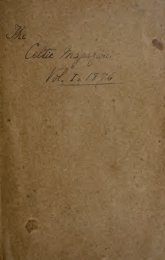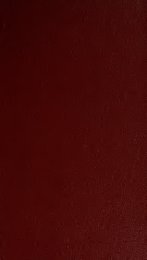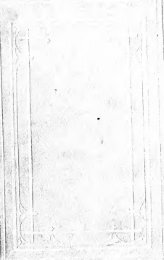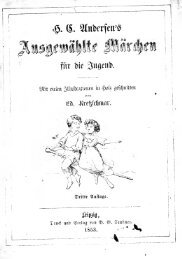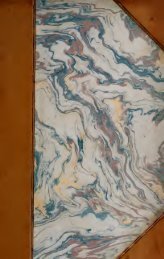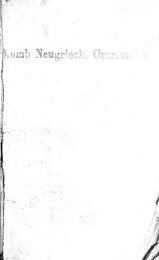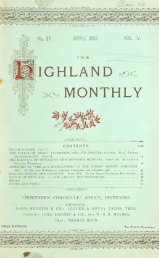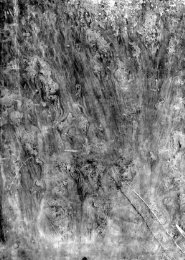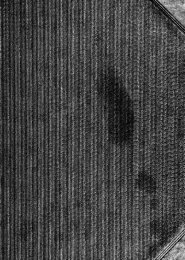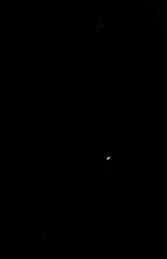—PAISLEYand granted to him and his heirs and assigns in fee,while he himself was created Lord Paisley. In 1652,his grandson and successor, the second earl, sold hisopulent lordship to the Earl <strong>of</strong> Angus, from whom nextyear the larger part <strong>of</strong> it was purchased hy LordCochrane, afterwards Earl <strong>of</strong> Dundonald. Large portionswere at different times sold by the Dundonaldfamily, and in 1764 what remained was repurchasedfrom Thomas, eighth Earl <strong>of</strong> Dundonald, by James,eighth Earl <strong>of</strong> Abercorn, to whose descendant, the Duke<strong>of</strong> Abercorn, it now belongs.The church, when entire, appears to have consisted<strong>of</strong> a nave, choir, N transept, and a chapel known as thechapel <strong>of</strong> St Mirren and St Columba, which occupies theplace where the S transept should have been. Thetotal outside length <strong>of</strong> the building has been 265 feet.Internally the nave is 93 feet long and 59^ wide, includingside aisles. The choir, which has no aisles, is 123Jfeet long and 32 wide ; and the transept is 35 feet wide,and the distance fi-om the N wall to the wall <strong>of</strong> StMirren's chapel is 92J feet, all these measurements beinginternal. The walls <strong>of</strong> the choir only rise a foot or twoabove the level <strong>of</strong> the ground, but the piscina andsedilia still remain, as well as the foundations <strong>of</strong> thepillars on which rose the central tower. The N transept,with its magnificent and finely traceried window,25 feet high and 18 wide, was saved from demolitionwith so much <strong>of</strong> the rest <strong>of</strong> the building, by being claimedabout 1768 by the heritors as their property. Thenave, the only part now ro<strong>of</strong>ed, is still used as the parishchurch <strong>of</strong> Abbey parish. The W front contains a doorwaywith an arcade on each side,and on one side is aturret with a staircase. Above the doorway are threewindows. The present eastern gable <strong>of</strong> the churchis in the centre merely a screen <strong>of</strong> modern masonryfilling up the arch beneath the western wall <strong>of</strong> thecentre tower. There is a porch at the W end <strong>of</strong> theN wall and at the E end <strong>of</strong> the S wall. On thewall <strong>of</strong> the former is a stone with the inscription inold English characters* Johes d. Lyhtgw abbas hujus monastii xx die mesis Januariiano dm mccccxxxiii elegit fieri sua sepultura.'The interior <strong>of</strong> the nave is fine, and the style <strong>of</strong> thetriforium is somewhat peculiar. On each side fivemassive clustered columns, 17 feet in height, divide thenave from the aisles, and the pillar on each side at theW end is much thicker than the others, as if they hadbeen meant originally to support the weight <strong>of</strong> western'towers. From the imposts <strong>of</strong> the columns springpointed arches with delicate and graceful mouldings.On the centre pillar to the south is sculptured in relief anantique coat <strong>of</strong> arms with grotesque supporters. Froma floor formed above the first tier <strong>of</strong> arches spring those<strong>of</strong> the tritbrium. They are large and semicircular,springing from clustered columns.' Within these archesare included two pointed ones, with a short columnbetween, and the space between the heads <strong>of</strong> theseminor arches and that <strong>of</strong> the principal arch is open andfinely cusped. From the top <strong>of</strong> the spandrils betweeneach pair <strong>of</strong> arches a semi-hexagonal projection standsoat supported by a double row <strong>of</strong> blocked corbels, whichin their turn are supported by grotesque figures thatseem as if groaning under the weight. The breadth <strong>of</strong>the triforium arches, as compared with their height,gives this part <strong>of</strong> the building a somewhat squat, not tosay ungraceful look. In the clerestory over eachcircular triforium arch are two windows, and theclerestory gallery, while passing through the wall overthe keystone <strong>of</strong> each triforium arch, passes out roundthe semi-hexagonal projection already mentioned, nodoubt to afford a perfectly solid wall over each <strong>of</strong> thenave pillars, so that there may be firmer support for thero<strong>of</strong>. The whole style is Decorated. On the S\V pillarare the old colours carried hy the Renfrewshire militiafrom 1803 to 1855 ; and built into the walls are someold monuments removed from the floor. The originalro<strong>of</strong> was finely groined, but <strong>of</strong> this only a small jiortiounear the \¥ end <strong>of</strong> the S aisle now remains. The whole154PAISLEYnave underwent repair in 1788-89, but until abouttwenty years ago it remained in a very miserable condition.'In 1859,' says Dr Cameron Lees, the historian<strong>of</strong> the Abbey, ' when I was inducted to the secondcharge, a more dreary place <strong>of</strong> worship it was impossibleto conceive. It was like a charnel house. The burialgroundoutside reached above the sill <strong>of</strong> the windows.The floor was earthen, and you were afraid if you stirredyour foot you would rake up some old bones that layuncomfortably near the surface.' Thanks to the exertions<strong>of</strong> the Rev. Mr Watson and <strong>of</strong> Dr Lees himself,several thousand pounds were collected and spent inremedying this state <strong>of</strong> things. The interior wascleared out and new pews put in. An organ wasintroduced, and many <strong>of</strong> the windows are now filledwith stained glass, the principal being windows to thememory <strong>of</strong> Mr Thomas Coats <strong>of</strong> Ferguslie, thfi Speirs<strong>of</strong> Elderslie, the Earl <strong>of</strong> Glasgow, and the Whites <strong>of</strong>Overtoun. One, placed as a memorial <strong>of</strong> Sir WilliamWallace, was inserted by the St Andrew's Society<strong>of</strong> Glasgow. In the W end <strong>of</strong> the N aisle is a muraltablet, apparently erected to the memory <strong>of</strong> JohnHamilton, the last abbot. The chapel <strong>of</strong> St Mirrenand St Columba, better known as the Sounding Aisle,is on the S side on the site <strong>of</strong> the S transept. It isabout 48 feet long by 24 wide, and the 15 feet <strong>of</strong> thefloor at the E end is higher than the rest. This chapelwas founded and endowed in 1499 by James Crawfurde<strong>of</strong> Kylwynnat, burgess <strong>of</strong> Paisley, and Elizabeth Galbraithhis spouse, who were buried within the church,where their tombstone is still to be seen. The landsgiven for the support <strong>of</strong> the chaplain were those <strong>of</strong> Seedhilland Wellmeadow. Near the SE corner is thepiscina, and beneath the great eastern window the altarhad stood. Beneath the window is a frieze, with threecarved compartments on the N side and seven on the Sside. What the figures represent is doubtful, but probablythe seven on the S represent the seven sacraments,viz., matrimony, communion, extreme unction, ordination,confirmation, penance, and baptism. The easternwindow is now filled with stained glass, placed there bythe Duke <strong>of</strong> Abercorn in 1879 in memory <strong>of</strong> those members<strong>of</strong> the Abercorn family who are here buried, thefamily vault being beneath. There are other twomonuments connected with the Abercorn family, butthe great object <strong>of</strong> interest is the altar tomb known asQueen Bleary's tomb, and believed to have been erectedin memory <strong>of</strong> Marjory Bruce, wife <strong>of</strong> Walter the highsteward, and only daughter <strong>of</strong> Robert Bruce, whowas killed by a fall from her horse at Knock, to thenorth <strong>of</strong> the town. According to Dr Boog, one <strong>of</strong> theministers <strong>of</strong> the parish, who wrote an account <strong>of</strong> it inthe Transactions <strong>of</strong> Socictt/ <strong>of</strong> Antiquaries <strong>of</strong> <strong>Scotland</strong>for 1831, this tomb has had rather a curious history.'It retained,' he says, ' its original situation till John,Earl <strong>of</strong> Dundonald, who succeeded his brother Williamin 1704, having for his second lady married tlie Duchess-Dowager <strong>of</strong> Beaufort, her grace wishing, it is said, tohave the chapel fitted up for the service <strong>of</strong> the Church<strong>of</strong> England ; the tomb was then removed and placed ina corner <strong>of</strong> the Abbey Garden. This must have beenprior to 1720, when Earl John died ; his lady survivedbut a short time. The tomb, rebuilt in its originalform, occupied this corner till the time that Thomas,Earl <strong>of</strong> Dundonald, resolving to feu <strong>of</strong>f that part o. thegarden,found it in his way, and had it again removedor rather taken to pieces ; and the stones <strong>of</strong> which itwas composed were then laid aside and iorgotten—somuch forgotten that the writer <strong>of</strong> this, whose connectionwith'Paisley took place in 1774, was above fourteenyears in the place before knowing that such a monumenthad existed, or that its materials might possiblybe discovered.' When the church was repaired, however,in 1788-89, the stmies were found, and Dr Boog,had themwith a care that does him the highest credit,carefully put together, though it was found that onesidestone and one end stone were awanting. The figureitself had been left in the chapel, sunk in the pavementclose by one <strong>of</strong> the walls.Whether it represents Lady
;PAISLEYJlarjory or not must remain doubtful, liut the finecarvings show that the person to whose memory thetomb had been raised must have been <strong>of</strong> high rank. Itis certainly peculiar that the figures on the' sides shouldbe those <strong>of</strong> ecclesiastics. From the presence <strong>of</strong> a shieldcharged with a lion rampant some have imagined thatit is the tomb <strong>of</strong> Euphemia Ross, wife <strong>of</strong> Robert II., butthe lion rampant is also the cognisance <strong>of</strong> the family ol'Stewart <strong>of</strong> Blackball, lineally descended from Robert III.The elaborately carved canopy at the head is particularlynoteworthy and uncommon. A suspicion might arisethat it does not belong to the tomb, and may haveoriginally been over a canopied figure, but a minuteinspection does not bear this out, and the top <strong>of</strong> thecanopy, which in such a case would not be seen, ishere elaborately carved with a representation <strong>of</strong> thecrucifixion.The popular name <strong>of</strong> the 'Sounding Aisle ' is appliedto the chapel on account <strong>of</strong> thewonderful echo, whichwas first described by Pennant with a considerableamount <strong>of</strong> exaggeration. 'The echo,' he says in hisTour, ' is the finest in the world. When the end door,the only one it has, is gently shut, the noise is equal toa loud peal <strong>of</strong> thunder. If you strike a single note <strong>of</strong>music you hear the same gradually ascending with acountless number <strong>of</strong> repetitions. If a good voice sings,or a musical instrument is well played on, the effect isinexpressibly fascinating, and almost <strong>of</strong> a celestialcharacter. When a musical instrument is sounded ithas the effect <strong>of</strong> a number <strong>of</strong> instruments <strong>of</strong> a like sizeand kind played in concert. A single instrumentsounding a particular note, and then instantly its fifthor any other concordant note, both sounds can be heard,as it were, running into and uniting with each other ina manner particularly agreeable. But the effect <strong>of</strong> avariety <strong>of</strong> instruments playing in concert is transcendinglyenchanting, and excites such emotions in the soulas to baffle the most vivid description,' and there is agood deal more to the same effect. Either, however.Pennant was particularly keen-eared when he was atPaisley, or in course <strong>of</strong> time, and as a result <strong>of</strong> manyapplications <strong>of</strong> whitewash to the walls, the echo hasbecome seriously injured since his day, for althoughit is still strong, it can hardly now be described asdying away, ' as if at an immense distance,' or ' diffusingitself through the circumambient air,' with almost' a celestial character.' To the N <strong>of</strong> the nave and theW <strong>of</strong> the Sounding Aisle was the cloister court, and theother buildings <strong>of</strong> the monastery seem to have stood tothe SW, but <strong>of</strong> these no trace now remains. Whenthe houses in Abbey Close were removed in 1874,an old foundation was found which was supposed to bethat <strong>of</strong> the ' staitlie yett house ' erected by AbbotThomas Tervas. St Roque's chapel, which stood atthe top <strong>of</strong> Castle Street, was pulled down in 1618,the materials being used in the erection <strong>of</strong> the town'shospital.The original Low or Laigh Church was built in 1736,but the congregation removed in 1819 to St George'schurch in George Street, which is a good Grecian building,erected in that year at a cost <strong>of</strong>"£7000. The organand organ chamber were added in 1874 ; there are 1850sittings. The High Church at Oakshawhead was builtin 1756, and the steeple was added in 1770 ; it contains1890 sittings. The Middle Church, with 1555sittings, was built in 1782 ; the Gaelic Church (StColumba), originally a chapel <strong>of</strong> ease, in High parish,with 1085 sittings, in 1793 ; and Martyrs' Church, alsooriginally a chapel <strong>of</strong> ease, in High parish, with 1200sittings, in 1835. The South Church, originally achapel <strong>of</strong> ease, in Laigh parish ; and the North Church,originally a chapel <strong>of</strong> ease, in Middle pari,sh, do not callfor particular notice. The Free High Church is a goodbuilding in the Norman style, with a massive squaretower 100 feet high. The other Free churches areMartyrs', Middle, Oakshaw, South, and St George's.The United Presljyterian churches are those <strong>of</strong> AbbeyClose (1827, with 1178 sittings), Canal Street (1783,with 1545 sittings), George Street (1822, with 1058PAISLEYsittings), Oakshaw Street (1826, with 954 sittings),Thread Street (1808, with 1640 sittings), and St JamesChurch at Underwood Road, which, built in 1880-84,and replacing a former church erected in 1820 and with1212 sittings, is particularly worthy <strong>of</strong> note. Cruciformin plan, it has a deep polygonal apse, wide side aisles,and twin transepts on each side. The whole interior isfinished with stone, with open woodwork ro<strong>of</strong>. Thefloor is laid in tesselated mosaic work. Behind thechurch are halls, class-rooms, session room, and vestry,and in the apse is an organ. There is a fine peal <strong>of</strong>bells in the spire, which rises to a height <strong>of</strong> 180 feet.The style is Early French Gothic ; the number <strong>of</strong> sittingsis 1100 ; and the total cost, exclusive <strong>of</strong> specialgifts — such as the bells, reading desks, organ andscreen, etc. —and the cost <strong>of</strong> site, was about £19,000.The spire first erected had to be removed in consequence<strong>of</strong> the failure <strong>of</strong> its foundation, and the present one isfounded on iron cylinders filled with cement and sunkabout 40 feet into the underlying clay. There arealso a Reformed Presbyterian church, a Congregationalchurch at Old Sneddon, an Evangelical Union churchin Gilmour Street, Baptist churches in Storie Street,George Street, and Victoria Place ; a Unitarian church,a Primitive Methodist church, a New Jerusalem church,Trinity Episcopal church (1828 ; 400 sittings), and twoRoman Catholic churches, St Mirren's (1808 ; 1000sittings) and St Mary's (1871 ; 450 sittings) ; but none<strong>of</strong> them call for more particular notice.Schools.—The Grammar School and Academy datesas an institution from 1576, and stood originally inSchool Wynd, on the site <strong>of</strong> the manse <strong>of</strong> the chaplain<strong>of</strong> St Ninian's chapel in Abbey Church. In 1756 it wasremoved to another building farther up the wynd ; andin 1864 a new school, which is a handsome Tudorbuilding, with accommodation for 580 scholars, wasprovided at a cost <strong>of</strong> about £3473. Up till 1873 itwas managed by the town council and a committee <strong>of</strong>subscriber.s, but then in terms <strong>of</strong> the Education Act itpassed into the hands <strong>of</strong> the school board. It is atpresent conducted by a rector, three masters, threejunior masters, and a mistress. The Neilson EducationalInstitution on Oakshawhead was erected andendowed in 1851-52 from a bequest <strong>of</strong> £20,000 made byMr John Neilson <strong>of</strong> Nethercommon. It is a handsomebuilding in tlie form <strong>of</strong> a Greek cross with a centraldome, and the work is carried on by nine masters andtwo mistresses. Under the burgh school board arethirteen public schools— East, West, North, South,Carbrook Street, Adelphi Hall, George Street Central,Stevenson Street, Stow, Queen Street, Graham EducationalInstitute, Mossvale, and West End Missionand these, with total accommodation for 6049 pupils,had (1883) an average attendance <strong>of</strong> 6029, and grantsamounting to £4334, 17s. 9d. Some <strong>of</strong> the buildingsare poor and inconvenient, but others, and particularlythe Ferguslie school on the NW, finished and openedin 1882, are handsome and well-designed. The otherschools are an Infant Training school in Lawn Street,Hutcheson's Charity school, the Industrial school,Miss Kibble's Reformatory Institution (1859), an Episcopalschool, and three Roman Catholic schools. 'TheGovernment School <strong>of</strong> Art and Design, established in1848, is in the centre <strong>of</strong> the town not far from theCounty Buildings. Though it performs good work, itsown appearance is by no means compatible with itspurposes. On an average about 88 pupils are trainedin it every year.AhmicipalUy , etc.—After the crown charter <strong>of</strong> 1665,Paisley was in all but the election <strong>of</strong> a member <strong>of</strong>:parliament on the same footing as a royal burgh, andby the Reform Act <strong>of</strong> 1833 it was made a Parliamentaryburgh. The municipal government is carried on by aprovost, four bailies, a treasurer, and ten councillors,who also, under the General Police and ImprovementAct <strong>of</strong> 1862, manage police affairs. The police force intheir employment is 53 <strong>of</strong>ficers (1 to every 1099 <strong>of</strong> thepopulation), and the su])erintendent's salary is £290.The number <strong>of</strong> persons tried at the instance <strong>of</strong> the155
- Page 3 and 4:
AOaf^Q^^' C^S
- Page 8 and 9:
HO;^o
- Page 12 and 13:
Beauly Priory, Inverness-shire.^.^
- Page 16 and 17:
Colonel Gardiner's House, near Pres
- Page 19 and 20:
ORDNANCE JOHN BARTHOLOMEW EDINBURGH
- Page 21 and 22:
-} I ^^-v' IStKiUWidieORDNANCEJOHN
- Page 27 and 28:
;LIBERTONA short way E of it is Hun
- Page 29 and 30:
—LILLIESLEAFconsiderable diversit
- Page 31 and 32:
——;LINDSAY TOWERfurlongs from S
- Page 33 and 34:
'LIKLITHGOW;—Calder, Crofthead, F
- Page 35 and 36:
:;LINLITHGOWsidering how undecent i
- Page 37 and 38:
—LINLITHGOWentrance is on the S s
- Page 39:
LINLITHGOW BRIDGEOctober. Under an
- Page 43 and 44:
-^^'^^ -3/"''"""Vlr„rn,,l„Ul\f.
- Page 45 and 46:
—;LINLITHGOWSHIRECanal enters the
- Page 47 and 48:
;LINTONstation, Broomlee or West Li
- Page 49 and 50:
————;LINWOODLinwood, a vill
- Page 51 and 52:
LOCH-A-BHEALAICHLOCHARof its bounda
- Page 53 and 54:
———;LOCHCARRONof Jeantown or
- Page 55 and 56:
—;——;LOCHGOILHEADLOCH INDALCr
- Page 57 and 58:
LOCHINVERthe theme of Latly Heron's
- Page 59 and 60:
'LOCHMABEN\varcl the view is only s
- Page 61 and 62:
:every parish of Annandale, what wa
- Page 63 and 64:
———;LOCHNELLtownsliire 1856-6
- Page 65 and 66:
—LOCHWOOD TOWER'entire other lake
- Page 67 and 68:
;—LOGIELOGIE-EUCHANscliool, \vith
- Page 69 and 70:
• of);LOGIERAIT.:louce beiii body
- Page 71 and 72:
—'—LOMONDof wonder. Of the floa
- Page 73 and 74:
'—';LOMONDtooli: place of each ot
- Page 75 and 76:
;LONGFORMACUSBenvie in Forfarshire,
- Page 77 and 78:
—LONG SPROUSTONchurch, beside the
- Page 79 and 80:
——LOSSIEMOUTHLOTH£1?.00 previo
- Page 81 and 82:
———;LOUISBUEGHsecond son of S
- Page 83 and 84:
Sar., sh. 33, 1863. See John Small'
- Page 85 and 86:
;LUNAN WATERfrequently shallow on t
- Page 87 and 88:
—;'—';LUTHERMTTIRland Christian
- Page 89 and 90:
— —,ORDNANCE'AAM-RATAGAIN, a mo
- Page 91 and 92:
BIACHERMOBE CASTLE150 square miles.
- Page 93:
——;——MALLENTliving is worth
- Page 97 and 98:
;MARYCULTERold churchyard is near t
- Page 99 and 100:
J—;MARYWELLBIAUCHLINE'leaving a l
- Page 101 and 102:
——MAUDwhole course of Ayr, is c
- Page 103 and 104:
;;'MAYBOLEinfluence — passed unpu
- Page 105 and 106:
——;—;MAYVILLEthe Isle of May
- Page 107:
MEIGLE HILLestates, noticed separat
- Page 110 and 111:
——aMELROSEmELBOSEcamps between
- Page 112 and 113:
:;MELBOSEthe Scottish border ; in 1
- Page 114 and 115:
——;——;:—MELBOSEMELEOSEThe
- Page 116 and 117:
— —;iiEivinsMemus, a place, wit
- Page 118 and 119:
);METHVENlibrary (1790), curling an
- Page 120 and 121:
— —;——;MIDSANNOXtacLed). It
- Page 122 and 123:
———;MILNHEADMINGARY CASTLE•
- Page 124 and 125:
——;MINNISHANTwhom 425 were in C
- Page 126 and 127:
—;MOFFATvthieh was opened in Apri
- Page 128 and 129:
•;MOFFATfreeholders, and heads of
- Page 130 and 131:
———'MONBODDO HOUSEMONIFIETHth
- Page 132 and 133:
MONIMAILand tlie synod of An^ns and
- Page 134 and 135:
—1;—;IMONKLAND, NEW1807, when a
- Page 136 and 137:
—'-;—MONKLAND WELLwhile little
- Page 138 and 139:
;;—;MONTEITH, PORT OFfrom E to W
- Page 140 and 141:
———MONTROSEthe Montrose and A
- Page 142 and 143:
;MONTROSEMONTROSEThe church became
- Page 144 and 145:
— a;MONTBOSEnecessary certificate
- Page 146 and 147:
MONTROSEwith a superintendent, whos
- Page 148 and 149:
——;MONZIEVAIRD AND STROWANMOONZ
- Page 150 and 151:
—MORAY. PROVINCE OF289,292 barrel
- Page 152 and 153:
'—MORAY, PROVINCE OF-at Forres, w
- Page 154 and 155:
''—MORAY, PROVINCE OF* The inscri
- Page 156 and 157:
;MOEAYLAWSof St Gernadius, St Moran
- Page 158 and 159:
—'—noBNurasiDE£1325 per annum.
- Page 160 and 161:
—MOETLACHMORTONthe Columban Churc
- Page 162 and 163:
—;——;;MOSSarea on the top of
- Page 164 and 165:
————;MOUNDunfortunate Scott
- Page 166 and 167:
MOY AND DALAROSSIEof tlie valley is
- Page 168 and 169:
——MUCKAIRNnarrow channel, which
- Page 170 and 171:
—;MUIRHEAD OF LIFFFife, adjacent
- Page 172 and 173:
———————mjLU SOUND OFo
- Page 174 and 175:
MUSSELBUKGHon the links. Every year
- Page 176 and 177:
MTTSSELBURGHcovers, was commenced i
- Page 178 and 179:
'MUTHILL•Corryaur, 969 at Dunruch
- Page 180 and 181:
NAIRN'other hand, Shaw, in his Hist
- Page 182 and 183:
;NAIRNSHIREboundary of the main par
- Page 184 and 185:
Wheat.—NAIRNSHIREdirection, and w
- Page 186 and 187:
——thouNANT, LOCHwitches, the pl
- Page 188 and 189:
———NEISH ISLANDOld Statistica
- Page 190 and 191:
——NETHANthe post-town, Lens'ick
- Page 192 and 193:
;—;—:'NEW ABERDOUENEWBATTLE£75
- Page 194 and 195: ——'NEWBIGGINGlated front. In th
- Page 196 and 197: —;;—NEWBURNWalter Scott lias ma
- Page 198 and 199: ——NEWHOLMEthe Dee. The surface,
- Page 200 and 201: ———NEWTONforty years between
- Page 202 and 203: NEWTOWNpoint at the northern extrem
- Page 204 and 205: —NI6QNIGGparish is traversed by t
- Page 206 and 207: ——NITHSDALEand traversed by the
- Page 208 and 209: ,NORTH BRITISH RAILWAYthe city. The
- Page 210 and 211: NORTH BRITISH RAILWAYNORTH BRITISH
- Page 212 and 213: —;NUNGATEBuxar (1764) placed Hind
- Page 214 and 215: OBANmore hotels in proportion to it
- Page 216 and 217: J'OCHILTREEOCHTEETYREpresent rich g
- Page 218 and 219: ———OLDNEYThe coast, only Ig m
- Page 220: ORD-OF-CAITHNESSacres are under woo
- Page 224 and 225: — ——;——;ORKNEYor July tra
- Page 226 and 227: ORKNEYseries of the lower division.
- Page 228 and 229: OEKNEYnow been driven away to the d
- Page 230 and 231: ORKNEYORKNEYpoortouse near Kirkwall
- Page 232 and 233: —ORKNEYHis daughter Lad married M
- Page 234 and 235: —;ORMISTONpassed to the Lindsays,
- Page 236 and 237: ——OVERTOWNmiles ENE of Dumbarto
- Page 238 and 239: ;PAISLEYsite the station is Old Sne
- Page 240 and 241: ;PAISLEYsays that This hurgh has 'a
- Page 242 and 243: ;—'—PAISLEYthe reference librar
- Page 246 and 247: '—;PAISLEYpolice in 1881 was 553,
- Page 248 and 249: ———PANNANICH WELLS65, 1870.Pa
- Page 250 and 251: ———PAVILIONPavilion, a mansio
- Page 252 and 253: ;;:Seal of Peebles.PEEBLESAlthough
- Page 254 and 255: PEEBLESPEEBLESa charter of confirma
- Page 256 and 257: ;:PEEBLESSHIREof their statuesque b
- Page 258 and 259: aPEEBLESSHIREstone, and the Kilbucl
- Page 260 and 261: ..—PEEBLESSHIREFEEBLESSHIBEmining
- Page 262: PEEBLESSHIItEFEEBLESSHIBEparishes o
- Page 266 and 267: PEIECETONwestward to Aberlady Bay,
- Page 268 and 269: ;PENIELHEU6Hwooded ascents, by swel
- Page 270 and 271: TheFEITSEIELeither record or any di
- Page 272 and 273: theextremity'PERTNNW of Blairgowrie
- Page 274 and 275: ;PERTHcarved pilasters and surmount
- Page 276 and 277: ;PEETHdated 1400, and St John the B
- Page 278 and 279: ——PERTHmade a tead port, and as
- Page 280 and 281: ——:PERTHthen ty a flood ; and w
- Page 282 and 283: ';PERTH, DISTRICT OFPERTHSHIREdirec
- Page 284 and 285: ;PEKTHSHIBEBen Chonzie (3048) ; and
- Page 286 and 287: FERTHSHIBEFEETHSHIREAllan, a specim
- Page 288 and 289: ,PERTHSHIREand on the NW point of t
- Page 291 and 292: ——PERTHSHIREtached portions as
- Page 293 and 294: ——;PERTHSHIREmentary constituen
- Page 295 and 296:
;PETERHEADPETERHEADas ' Peterhead G
- Page 297 and 298:
——PETERHEADan Act of parliament


