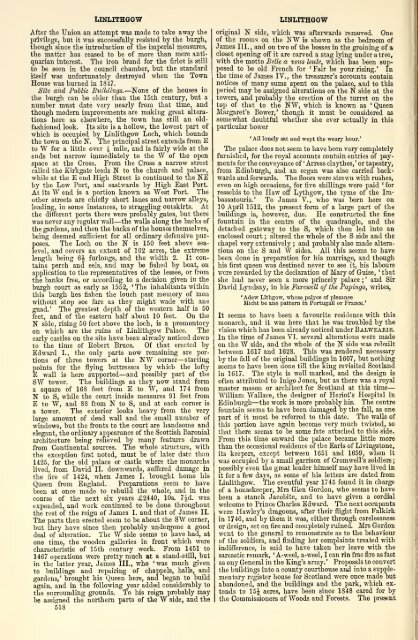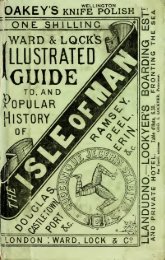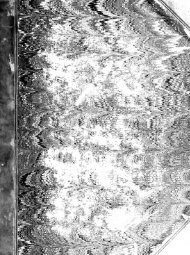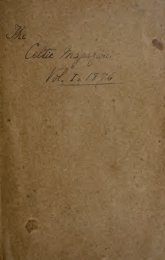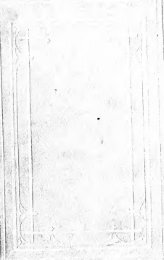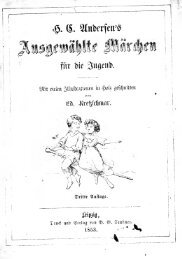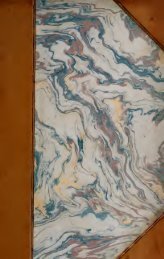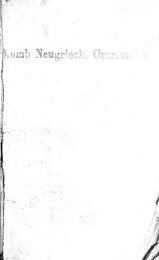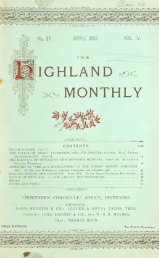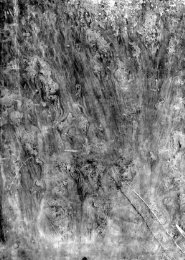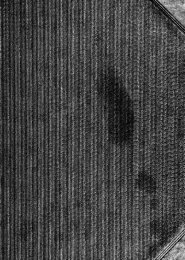LINLITHGOWAfter the Union an attempt was made to take away theprivilege, but it was successfully resisted by the burgh,tliough since the introduction <strong>of</strong> the imperial measures,the matter has ceased to be <strong>of</strong> more than mere antiquarianinterest. The iron brand for the firlot is stillto be seen in the council chamber, but the standarditself was unfortunately destroyed when the TownHouse was burned in 1847.Site and Public Bidldings.—None <strong>of</strong> the houses inthe burgh can be older than the 15th century, but anumber must date very nearly from that time, andthough modern improvements are making great alterationshere as elsewhere, the town has still an oldfashionedlook. Its site is a hollow, the lowest part <strong>of</strong>which is occupied by Linlithgow Loch, which boundsthe town on the N. The principal street extends from Eto W for a little over 4 mile, and is fairly wide at theends but narrow immediately to the W <strong>of</strong> the openburgh court as early as 1552, 'The inhabitants withinthis burgh hes fishen the loueh past memory <strong>of</strong> menwithout stop soe fare as they might wade with aneguad." The greatest depth <strong>of</strong> the western half is 50feet, and <strong>of</strong> the eastern half about 10 feet. On theN side, rising 50 feet above the loch, is a promontoryon which are the ruins <strong>of</strong> Linlithgow Palace. Theearly castles on the site have been already noticed downto the time <strong>of</strong> Robert Brace. Of that erected byEdward I., the only parts now remaining are portions<strong>of</strong> three towers at the NW corner— startingpoints for the flying buttresses by which the l<strong>of</strong>tyE wall is here supported—and possibly part <strong>of</strong> theSW tower. The buildings as they now stand forma square <strong>of</strong> 168 feet from E to W, and 174 fromN to S, while the court inside measures 91 feet fromE to W, and 88 from N to S, and at each corner isa tower. The exterior looks heavy from the verylarge amount <strong>of</strong> dead wall and the small number <strong>of</strong>windows, but the fronts to the court are handsome andelegant, the ordinary appearance <strong>of</strong> the Scottish Baronialarchitecture being relieved by many features drawnfrom Continental sources. The whole structure, withthe exception first noted, must be <strong>of</strong> later date than1425, for the old palace or castle where the monarchslived, from David II. downwards, suffered damage inthe fire <strong>of</strong> 1424, when James I. brought home hisQueen from England. Preparations seem to havebeen at once made to rebuild the whole, and in thecourse <strong>of</strong> the next six years £2440, 10s. 74d. wasexpended, and work continued to be done throughoutthe rest <strong>of</strong> the reign <strong>of</strong> James I. and that <strong>of</strong> James II.The parts then erected seem to be about the SW corner,but they have since then probably undergone a gooddeal <strong>of</strong> alteration. The W side seems to have had, atone time, the wooden galleries in front which werecharacteristic <strong>of</strong> 15th century work. From 1451 to1467 operations were pretty much at a stand-still, butin the latter year, James III., who 'was much givento buildings and repairing <strong>of</strong> chappels, halls, andgardens,' brought his Queen here, and began to buildagain, and in the following year added considerably tothe surrounding grounds. To his reign probably maybe assigned the northern narts <strong>of</strong> the W side, and the518'LINLITHGOWJames HI. ,with the motto Belle a vous leule,* All lonely sat and wept the weary hour.original N side, which was afterwards removed. One<strong>of</strong> the rooms on the NW is shown as the bedroom <strong>of</strong>and on two <strong>of</strong> the bosses in the groining <strong>of</strong> acloset opening <strong>of</strong>f it are carved a stag lying under a tree,which has been supposedto be old French for 'Fair be your rising.' Inthe time <strong>of</strong> James IV., the treasurer's accounts containnotices <strong>of</strong> many sums spent on the palace, and to thisperiod may be assigned alterations on the N side at thetowers, and probably the erection <strong>of</strong> the turret on thetop <strong>of</strong> that to the N"W, which is known as Queen'Margaret's Bower,' though it must be considered assomewhat doubtful whether she ever actually in thisparticular bowerThe palace does not seem to have been very completelyfurnished, for the royal accounts contain entries <strong>of</strong> paymentsfor the conveyance <strong>of</strong> ' Arress claythes, ' or tapestry,from Edinburgh, and an organ was also carried backwardsand forwards. The floors were strewn with rushes,even on high occasions, for five shillings were paid ' forresschis to the Haw <strong>of</strong>f Lythgow, the tyme <strong>of</strong> the Imbassatouris.' To James V., who was born here on10 April 1512, the present form <strong>of</strong> a large part <strong>of</strong> thebuildings is, however, due. He constructed the finefountain in the centre <strong>of</strong> the quadrangle, and thedetached gateway to the S, which then led into anenclosed court ; altered the whole <strong>of</strong> the S side and thechapel very extensively ; and probably also made alterationson the S and W sides. All this seems to havebeen done in preparation for his marriage, and thoughhis first queen was destined never to see it, his laboursspace at the Cross. From the Cross a narrow streetcalled the Eirkgate leads N to the church and palace,while at the E end High Street is continued to the NEby the Low Port, and eastwards by High East Port.At its W end is a portion known as West Port. Theother streets are chiefly short lanes and narrow alleys,leading, in some instances, to straggling outskirts. Atthe different ports there were probably gates, but therewas never any regular wall—the walls along tlie backs <strong>of</strong>the gardens, and then the backs <strong>of</strong> the houses themselves,being deemed sufficient for all ordinary defensive purposes.The Loch on the N is 150 feet above sealevel,and covers an extent <strong>of</strong> 102 acres, the extremelength being 6^ furlongs, and the width 2. It containsperch and eels, and may be fished by boat, onapplication to the representatives <strong>of</strong> the lessee, or from were rewarded by the declaration <strong>of</strong> Mary <strong>of</strong> Guise, ' thatthe banks free, or according to a decision given in the she had never seen a more princely palace ; ' and SirDavid Lyndsay, in his Farewell <strong>of</strong> the Papingo, writes,*Adew Lith^ow, whose palyce <strong>of</strong> plesanceMicht be ane pattern in Portugall or France.*—;It seems to have been a favourite residence with thismonarch, and it was here that he was troubled by thevision which has been already noticed under Balweakie.In the time <strong>of</strong> James VI. several alterations were madeon the W side, and the whole <strong>of</strong> the N side was rebuiltbetween 1617 and 1628. This was rendered necessaryby the fall <strong>of</strong> the original buildings in 1607, but nothingseems to have been done till the king revisited <strong>Scotland</strong>in 1617. The style is well marked, and the design is<strong>of</strong>ten attributed to Inigo Jones, but as there was a royalmaster mason or architect for <strong>Scotland</strong> at this timeWilliam Wallace, the designer <strong>of</strong> Heriot's Hospital inEdinburgh—the work is more probably his. The centrefountain seems to have been damaged by the fall, as onepart <strong>of</strong> it must be referred to this date. The walls <strong>of</strong>this portion have again become very much twisted, sothat there seems to be some fate attached to this side.From this time onward the palace became little morethan the occasional residence <strong>of</strong> the Earls <strong>of</strong> Livingstone,its keepers, except between 1651 and 1659, when itwas occupied by a small garrison <strong>of</strong> Cromwell's soldierspossibly even the great leader himself may have lived init for a few days, as some <strong>of</strong> his letters are dated fromLinlithgow. The eventful year 1745 found it in charge<strong>of</strong> a housekeeper, Mrs Glen Gordon, who seems to havebeen a stanch Jacobite, and to have given a cordialwelcome to Prince Charles Edward. The next occupantswere Hawley's dragoons, after their flight from Falkirkin 1746, and by them it was, either through carelessnessor design, set on fire and completely ruined. Mrs Gordonwent to the general to remonstrate as to the behaviom<strong>of</strong>the soldiers, and finding her complaints treated ivithindifference, is said to have taken her leave with thesarcastic remark, A- ' weel, a-weel, I can rin frae fire as fastas ony General in the King's army.' Proposals to convertthe buildings into a county courthouse and into a supplementaryregister house for <strong>Scotland</strong> were once made butabandoned, and the buildings and the park, which extendsto 15J acres, have been since 1848 cared for bythe Commissioners <strong>of</strong> Woods and Forests. The present
—LINLITHGOWentrance is on the S side ; and on the ground-floor to theE <strong>of</strong> it are the guard-room, into wliich Regent Murrayis said to have been at first carried, a bakehouse, andstables. In the E side are the old entrance, with guardhouseand dungeons on one side and the kitchens on theother. One <strong>of</strong> the vaults beneath the guard-room isknown as the Lion's Den, whether from its lying belowthe Great Hall, known as the Lyon Chamber, or fromits having been the actual den <strong>of</strong> a lion kept by some <strong>of</strong>the kings is uncertain. On the W side are vaultedchambers, probably intended for servants. On the lirstfloor to the E <strong>of</strong> the S entrance is the chapel, and thewhole <strong>of</strong> the E side is occupied by the Lyon Chamber, orparliament hall, a fine room, measuring 98J feet long,30 wide, and 35 high at the side walls. On the W sideare the so called bedroom <strong>of</strong> James III. and the roomwhere Queen Mary was born. The fountain in thecentre <strong>of</strong> the quadrangle is now very much destroyed.The E entrance seems to have been made by James V.,and the now empty niches were ' filled with statues <strong>of</strong>the Pope, to represent the Church ; a knight to indicatethe gentry ; and a labouring man to symbolise thecommons, each having a scroll above his head, on whichwere inscribed a few words <strong>of</strong> legend, now irretrievablylost. ' The group on the S side represented the Salutation<strong>of</strong> the Virgin, and these were originally brightlypainted, and so late as 1629 payment was made for'painting and laying over with oyle cullour, and forgelting with gold the haill foir face ' <strong>of</strong> the N side, andfor ' gelting and laying over with oyle cullour the FourOrderis above the utter yett ' i.e., the outer gate onthe S side. These four orders were carved panels, withthe badges <strong>of</strong> the four orders <strong>of</strong> knighthood that JamesV. held, viz. :—St Michael, the Golden Fleece, the Garter,and the Thistle. The sculptured panels at presentoccupying the upper part were placed there in 1848,and probably represent pretty nearly the original designs.The cannon in the palace grounds is a trophy <strong>of</strong> theCrimean war, and was brought from Bomarsund.To the S <strong>of</strong> the palace is the parish church, <strong>of</strong> whichBillings saj's that it is ' assuredly the most importantspecimen <strong>of</strong> an ancient parochial church now existing in<strong>Scotland</strong>, both as to dimensions and real architecturalinterest. ' We have already seen that there was a churchhere dedicated to St Michael as early as the reign <strong>of</strong>David I., and in the time <strong>of</strong> Alexander II., in 1242,there is word <strong>of</strong> a new church having been erected, andprobably some parts <strong>of</strong> this are incorporated witli thepresent building. In 13S4 Robert II. contributed26s. 8d. for the erection or repair <strong>of</strong> the church tower,and in 1424 the church was injured and considerablydestroyed by the fire that reduced the town to ashes.A considerable portion <strong>of</strong> the present building, which isScottish Decorated in style, probably dates from thetime <strong>of</strong> James III., and the steeple at least seems tohave been finished during his reign, for the open crownthat once formed the finish at the top had a vane formedby a hen, with the points below marked by chickens,which is said to have been borrowed from a favouritedevice <strong>of</strong> James's—a hen with chickens under her wings,and the motto, Non dormit qui custodit ; but manyalterations and additions were made in the time <strong>of</strong>James V., between 1528 and 1536. On 29 June 1559the Lords <strong>of</strong> the Congregation, on their march S fromPerth, destroyed all the altars within the building, andall the images, except that <strong>of</strong> St Michael, which stillremains. In 1646 the buUding was divided by partitions,by which chambers were formed for the accommodation<strong>of</strong> the university classes, moved from Edinburgh, asalready noticed. In 1812 it was very extensivelyrepaired, pews and galleries introduced, and a new ro<strong>of</strong>and ceiling put in. The crown that formerly surmountedthe tower, being thouglit so heavy as to endanger theentire structure, was taken down about 1821. 'Theincorporated trades who, after the Reformation, hadtheir dues to the altarages changed into the upholding<strong>of</strong> the church windows, claimed a sort <strong>of</strong> vested interestin the building, and the shoemakers held for a time theprivilege <strong>of</strong> holding the annual meeting for the electionLINLITHGOW<strong>of</strong> their deacon in the south transept, known as StKathcrine's aisle.' The part used as in; parish churchhas more recently, in 1871, had the whitewash removedand repairs made, and a fine organ has been introduced.There are about 1100 sittings. The total length <strong>of</strong> thebuilding is 185 feet, and the width 105 across the transepts,while the height is about 90 feet. Internally thelength is 146 feet, not including the apse, and thebreadth 62 feet, exclusive <strong>of</strong> the transepts. The steeplecontains three bells, the largest <strong>of</strong> which has the inscription,Lynlithgw villa me fecit. Vocor alma Maria.Domini Jacohi quarli tempore magnijici. Anno milemoqtmdringeno nonageno, with the royal arms, a copy <strong>of</strong>the old town seal, and a curious monogram. The nextbell, recast in 1773, has on it the names <strong>of</strong> the founders,and copies <strong>of</strong> both sides <strong>of</strong> the old town seal. The thirdbell, which was recast in 1718, seems to have borne thename <strong>of</strong> Meg Duncan for a long time, as it has theinscription, SinU quondam Meg Duncan. The windowsare noticeable for the great variety <strong>of</strong> design. The Stransept contained an altar dedicated to St Katherine,and was the place where James IV. sat when he saw theapparition that warned him against his fatal expeditionto England, an incident minutely chronicled by Pitscottie,and forming the basis <strong>of</strong> Sir David Lyndsay'stale in Marmion. 'There were in all twenty-four altarages,dedicated to different saints, but these were removedin 1559, and probably still further damage was done byCromwell's dragoons, who used the church as a stable.The vestry contains a stone altarpiece, representing thebetrayal and suSerings <strong>of</strong> Christ. The church ancientlybelonged to St Andrews priory, and was long served byperpetual vicars. John Laiug, one <strong>of</strong> its vicars, rose in1474 to be bishop <strong>of</strong> Glasgow, and George Crichton,another <strong>of</strong> them, became in 1500 abbot <strong>of</strong> Holyrood,and in 1522 bishop <strong>of</strong> Dunkeld.An ancient chapel, dedicated to St Ninian, stood inthe western part <strong>of</strong> the town, and on the S side, on theeminence still called Friars' Brae, was a Carmelite Friary,erected in 1290, and the third <strong>of</strong> this order in <strong>Scotland</strong>.Though it was in existence at the Reformation, no partnow remains, but a well not far <strong>of</strong>f is known as the Friars'Well. To the E was a Dominican Friary, some traces<strong>of</strong> which existed down to 1843, or later, 'to the SE wasa hospitium, which is noticed as early as 1335, andseems to have been an almshouse, possibly a leperhouse.It was dedicated to St Mary Magdalene. Itpossessed considerable lands, which are said to havebeen in 1526 alienated by the then preceptor to SirJames Hamilton <strong>of</strong> Finnart. An almshouse existed,however, down to 1637. St Magdalene's cross, on theold fair ground, was where St Magdalene's distillerynow stands.The Town-hall is in High Street, at the corner <strong>of</strong>the Kirkgate, and may nowadays be counted a somewhatplain building. The original building was erectedin 1668-70, after a design by John Mylne, the royalarchitect, with funds obtained by the charge <strong>of</strong> doublecustoms, and from an additional fair, both privilegesbeing granted after the Restoration, to compensate forlosses sustained during the time <strong>of</strong> tlie Commonwealth.Great injury was done to it by fire in 1847, but it wasrestored in the following year, and the spire, originallyadded about 1678, renewed. A clock to replace the oldone, destroyed by fire, was placed in position in 1857,funds being provided by public subscription. It wasthe first turret clock constructed in <strong>Scotland</strong> on thesame principles as the Westminster clock, with a gravityescapement. Besides the town-hall proper, the buildingalso contains the old sheriff-courtroom and the oldprison. The council chamber contains a set <strong>of</strong> oldScottish weights and measures, and a portrait <strong>of</strong> Henry,the historian (1718-90), who bequeathed his library tothe town. The county hall, behind the town-house, isa plain building with a large hall, containing portraits<strong>of</strong> the great Earl <strong>of</strong> Hopetoun (Raeburn), second incommand under General Sir John Moore ; <strong>of</strong> his brother,General Sir Alexander Hope (Watson-Gordon), long M. P.for the county ; and <strong>of</strong> the late Earl <strong>of</strong> Rosebery. The619
- Page 3 and 4: AOaf^Q^^' C^S
- Page 8 and 9: HO;^o
- Page 12 and 13: Beauly Priory, Inverness-shire.^.^
- Page 16 and 17: Colonel Gardiner's House, near Pres
- Page 19 and 20: ORDNANCE JOHN BARTHOLOMEW EDINBURGH
- Page 21 and 22: -} I ^^-v' IStKiUWidieORDNANCEJOHN
- Page 27 and 28: ;LIBERTONA short way E of it is Hun
- Page 29 and 30: —LILLIESLEAFconsiderable diversit
- Page 31 and 32: ——;LINDSAY TOWERfurlongs from S
- Page 33 and 34: 'LIKLITHGOW;—Calder, Crofthead, F
- Page 35: :;LINLITHGOWsidering how undecent i
- Page 39: LINLITHGOW BRIDGEOctober. Under an
- Page 43 and 44: -^^'^^ -3/"''"""Vlr„rn,,l„Ul\f.
- Page 45 and 46: —;LINLITHGOWSHIRECanal enters the
- Page 47 and 48: ;LINTONstation, Broomlee or West Li
- Page 49 and 50: ————;LINWOODLinwood, a vill
- Page 51 and 52: LOCH-A-BHEALAICHLOCHARof its bounda
- Page 53 and 54: ———;LOCHCARRONof Jeantown or
- Page 55 and 56: —;——;LOCHGOILHEADLOCH INDALCr
- Page 57 and 58: LOCHINVERthe theme of Latly Heron's
- Page 59 and 60: 'LOCHMABEN\varcl the view is only s
- Page 61 and 62: :every parish of Annandale, what wa
- Page 63 and 64: ———;LOCHNELLtownsliire 1856-6
- Page 65 and 66: —LOCHWOOD TOWER'entire other lake
- Page 67 and 68: ;—LOGIELOGIE-EUCHANscliool, \vith
- Page 69 and 70: • of);LOGIERAIT.:louce beiii body
- Page 71 and 72: —'—LOMONDof wonder. Of the floa
- Page 73 and 74: '—';LOMONDtooli: place of each ot
- Page 75 and 76: ;LONGFORMACUSBenvie in Forfarshire,
- Page 77 and 78: —LONG SPROUSTONchurch, beside the
- Page 79 and 80: ——LOSSIEMOUTHLOTH£1?.00 previo
- Page 81 and 82: ———;LOUISBUEGHsecond son of S
- Page 83 and 84: Sar., sh. 33, 1863. See John Small'
- Page 85 and 86: ;LUNAN WATERfrequently shallow on t
- Page 87 and 88:
—;'—';LUTHERMTTIRland Christian
- Page 89 and 90:
— —,ORDNANCE'AAM-RATAGAIN, a mo
- Page 91 and 92:
BIACHERMOBE CASTLE150 square miles.
- Page 93:
——;——MALLENTliving is worth
- Page 97 and 98:
;MARYCULTERold churchyard is near t
- Page 99 and 100:
J—;MARYWELLBIAUCHLINE'leaving a l
- Page 101 and 102:
——MAUDwhole course of Ayr, is c
- Page 103 and 104:
;;'MAYBOLEinfluence — passed unpu
- Page 105 and 106:
——;—;MAYVILLEthe Isle of May
- Page 107:
MEIGLE HILLestates, noticed separat
- Page 110 and 111:
——aMELROSEmELBOSEcamps between
- Page 112 and 113:
:;MELBOSEthe Scottish border ; in 1
- Page 114 and 115:
——;——;:—MELBOSEMELEOSEThe
- Page 116 and 117:
— —;iiEivinsMemus, a place, wit
- Page 118 and 119:
);METHVENlibrary (1790), curling an
- Page 120 and 121:
— —;——;MIDSANNOXtacLed). It
- Page 122 and 123:
———;MILNHEADMINGARY CASTLE•
- Page 124 and 125:
——;MINNISHANTwhom 425 were in C
- Page 126 and 127:
—;MOFFATvthieh was opened in Apri
- Page 128 and 129:
•;MOFFATfreeholders, and heads of
- Page 130 and 131:
———'MONBODDO HOUSEMONIFIETHth
- Page 132 and 133:
MONIMAILand tlie synod of An^ns and
- Page 134 and 135:
—1;—;IMONKLAND, NEW1807, when a
- Page 136 and 137:
—'-;—MONKLAND WELLwhile little
- Page 138 and 139:
;;—;MONTEITH, PORT OFfrom E to W
- Page 140 and 141:
———MONTROSEthe Montrose and A
- Page 142 and 143:
;MONTROSEMONTROSEThe church became
- Page 144 and 145:
— a;MONTBOSEnecessary certificate
- Page 146 and 147:
MONTROSEwith a superintendent, whos
- Page 148 and 149:
——;MONZIEVAIRD AND STROWANMOONZ
- Page 150 and 151:
—MORAY. PROVINCE OF289,292 barrel
- Page 152 and 153:
'—MORAY, PROVINCE OF-at Forres, w
- Page 154 and 155:
''—MORAY, PROVINCE OF* The inscri
- Page 156 and 157:
;MOEAYLAWSof St Gernadius, St Moran
- Page 158 and 159:
—'—noBNurasiDE£1325 per annum.
- Page 160 and 161:
—MOETLACHMORTONthe Columban Churc
- Page 162 and 163:
—;——;;MOSSarea on the top of
- Page 164 and 165:
————;MOUNDunfortunate Scott
- Page 166 and 167:
MOY AND DALAROSSIEof tlie valley is
- Page 168 and 169:
——MUCKAIRNnarrow channel, which
- Page 170 and 171:
—;MUIRHEAD OF LIFFFife, adjacent
- Page 172 and 173:
———————mjLU SOUND OFo
- Page 174 and 175:
MUSSELBUKGHon the links. Every year
- Page 176 and 177:
MTTSSELBURGHcovers, was commenced i
- Page 178 and 179:
'MUTHILL•Corryaur, 969 at Dunruch
- Page 180 and 181:
NAIRN'other hand, Shaw, in his Hist
- Page 182 and 183:
;NAIRNSHIREboundary of the main par
- Page 184 and 185:
Wheat.—NAIRNSHIREdirection, and w
- Page 186 and 187:
——thouNANT, LOCHwitches, the pl
- Page 188 and 189:
———NEISH ISLANDOld Statistica
- Page 190 and 191:
——NETHANthe post-town, Lens'ick
- Page 192 and 193:
;—;—:'NEW ABERDOUENEWBATTLE£75
- Page 194 and 195:
——'NEWBIGGINGlated front. In th
- Page 196 and 197:
—;;—NEWBURNWalter Scott lias ma
- Page 198 and 199:
——NEWHOLMEthe Dee. The surface,
- Page 200 and 201:
———NEWTONforty years between
- Page 202 and 203:
NEWTOWNpoint at the northern extrem
- Page 204 and 205:
—NI6QNIGGparish is traversed by t
- Page 206 and 207:
——NITHSDALEand traversed by the
- Page 208 and 209:
,NORTH BRITISH RAILWAYthe city. The
- Page 210 and 211:
NORTH BRITISH RAILWAYNORTH BRITISH
- Page 212 and 213:
—;NUNGATEBuxar (1764) placed Hind
- Page 214 and 215:
OBANmore hotels in proportion to it
- Page 216 and 217:
J'OCHILTREEOCHTEETYREpresent rich g
- Page 218 and 219:
———OLDNEYThe coast, only Ig m
- Page 220:
ORD-OF-CAITHNESSacres are under woo
- Page 224 and 225:
— ——;——;ORKNEYor July tra
- Page 226 and 227:
ORKNEYseries of the lower division.
- Page 228 and 229:
OEKNEYnow been driven away to the d
- Page 230 and 231:
ORKNEYORKNEYpoortouse near Kirkwall
- Page 232 and 233:
—ORKNEYHis daughter Lad married M
- Page 234 and 235:
—;ORMISTONpassed to the Lindsays,
- Page 236 and 237:
——OVERTOWNmiles ENE of Dumbarto
- Page 238 and 239:
;PAISLEYsite the station is Old Sne
- Page 240 and 241:
;PAISLEYsays that This hurgh has 'a
- Page 242 and 243:
;—'—PAISLEYthe reference librar
- Page 244 and 245:
—PAISLEYand granted to him and hi
- Page 246 and 247:
'—;PAISLEYpolice in 1881 was 553,
- Page 248 and 249:
———PANNANICH WELLS65, 1870.Pa
- Page 250 and 251:
———PAVILIONPavilion, a mansio
- Page 252 and 253:
;;:Seal of Peebles.PEEBLESAlthough
- Page 254 and 255:
PEEBLESPEEBLESa charter of confirma
- Page 256 and 257:
;:PEEBLESSHIREof their statuesque b
- Page 258 and 259:
aPEEBLESSHIREstone, and the Kilbucl
- Page 260 and 261:
..—PEEBLESSHIREFEEBLESSHIBEmining
- Page 262:
PEEBLESSHIItEFEEBLESSHIBEparishes o
- Page 266 and 267:
PEIECETONwestward to Aberlady Bay,
- Page 268 and 269:
;PENIELHEU6Hwooded ascents, by swel
- Page 270 and 271:
TheFEITSEIELeither record or any di
- Page 272 and 273:
theextremity'PERTNNW of Blairgowrie
- Page 274 and 275:
;PERTHcarved pilasters and surmount
- Page 276 and 277:
;PEETHdated 1400, and St John the B
- Page 278 and 279:
——PERTHmade a tead port, and as
- Page 280 and 281:
——:PERTHthen ty a flood ; and w
- Page 282 and 283:
';PERTH, DISTRICT OFPERTHSHIREdirec
- Page 284 and 285:
;PEKTHSHIBEBen Chonzie (3048) ; and
- Page 286 and 287:
FERTHSHIBEFEETHSHIREAllan, a specim
- Page 288 and 289:
,PERTHSHIREand on the NW point of t
- Page 291 and 292:
——PERTHSHIREtached portions as
- Page 293 and 294:
——;PERTHSHIREmentary constituen
- Page 295 and 296:
;PETERHEADPETERHEADas ' Peterhead G
- Page 297 and 298:
——PETERHEADan Act of parliament


