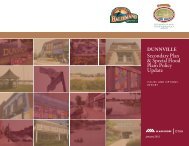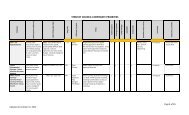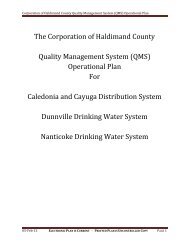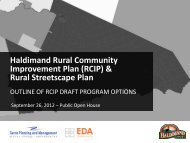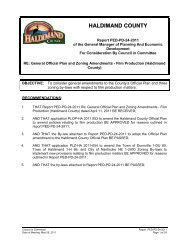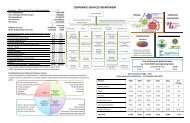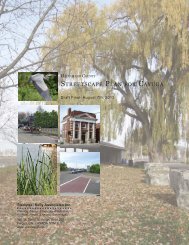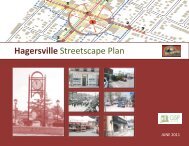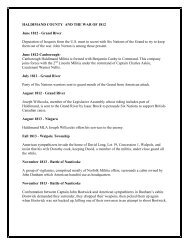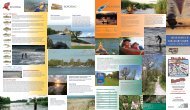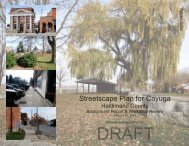Dunnville Secondary Plan - Urban Design Guide - Haldimand County
Dunnville Secondary Plan - Urban Design Guide - Haldimand County
Dunnville Secondary Plan - Urban Design Guide - Haldimand County
- No tags were found...
You also want an ePaper? Increase the reach of your titles
YUMPU automatically turns print PDFs into web optimized ePapers that Google loves.
4.4 Building Heights<br />
Principle: Most of the redevelopment should be<br />
in low-rise buildings that address the streets and<br />
other public spaces to give shape and a sense of<br />
enclosure to the public realm.<br />
<strong>Guide</strong>lines<br />
• Building height should reflect the importance of<br />
each street.<br />
• New buildings shall be designed with a minimum<br />
street wall height of 2-storeys and a maximum<br />
street wall height of 3 storeys. Stepbacks of 2<br />
metres are required above the third storey.<br />
• Single storey medium and large format<br />
commercial buildings should approximate a<br />
minimum 8- metre or 2-storey building height.<br />
• Within the historic core and Main Street Corridor,<br />
new as-of-right buildings shall not exceed 4<br />
storeys in height.<br />
• Within the historic core, 6-storey residential<br />
apartment buildings are permitted by special<br />
condition per the Official <strong>Plan</strong>. These buildings<br />
will require a 2-metre stepback at 3 storeys and a<br />
2- metre projection zone above the fifth storey.<br />
• In the Broad Street corridor, new as-of-right<br />
buildings shall not exceed 3 storeys in height.<br />
• Building height requirements for <strong>County</strong>-owned<br />
lands will be developed once preferred land use<br />
option is selected.<br />
A minimum 2-storey street wall of continuous or closely<br />
related buildings can provide sufficent enclosure to create a<br />
comfortable pedestrian realm. Other elements such as trees,<br />
decorative street lighting, furnishings and on-street parking<br />
further enrich the space.<br />
12 / <strong>Dunnville</strong> <strong>Secondary</strong> <strong>Plan</strong> and Special Flood Plain Policy Update <strong>Urban</strong> <strong>Design</strong> <strong>Guide</strong>lines



