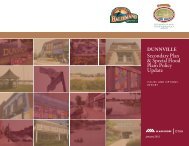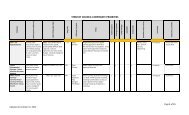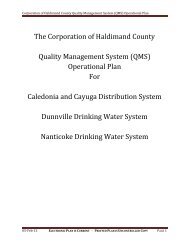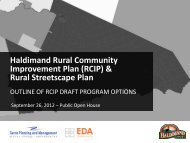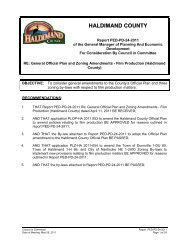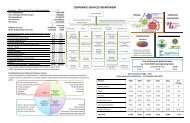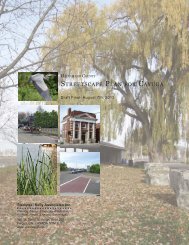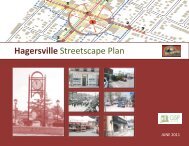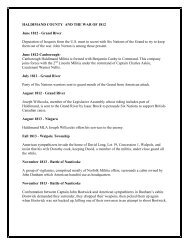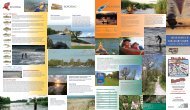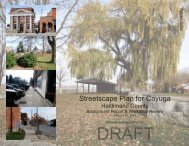Dunnville Secondary Plan - Urban Design Guide - Haldimand County
Dunnville Secondary Plan - Urban Design Guide - Haldimand County
Dunnville Secondary Plan - Urban Design Guide - Haldimand County
- No tags were found...
Create successful ePaper yourself
Turn your PDF publications into a flip-book with our unique Google optimized e-Paper software.
4.6 Building Entrances<br />
Principle: Frontages with commercial uses at grade<br />
should provide barrier-free access from the public<br />
sidewalk. Frontages with residential uses at grade<br />
should have units with direct access from the public<br />
sidewalk.<br />
<strong>Guide</strong>lines<br />
• Retail commercial uses are encouraged at grade<br />
when fronting on main streets. The ground<br />
floor for all buildings in this context shall be<br />
designed with sufficient floor to ceiling heights to<br />
accommodate retail or other commercial uses.<br />
• Ground floor residential units are encouraged<br />
to have their principal entrance from the<br />
neighbourhood streets where feasible. Frequent<br />
residential entries are encouraged to create finegrained,<br />
pedestrian-oriented streets.<br />
• Vehicular access should be appropriately<br />
integrated into the design of the building massing<br />
and public realm, in such a way that it supports<br />
the design concept and does not detract from the<br />
design of the building elevation and the overall<br />
character of the street.<br />
• Where private courtyards and outdoor spaces<br />
are visible from the public realm, consideration<br />
should be given to pedestrian experience and<br />
views from the public realm. These spaces should<br />
expand on and not detract from the pedestrian<br />
experience of the public realm.<br />
• For larger buildings with shared entries, entry<br />
should be through prominent entry lobbies or<br />
central courtyards facing the street. From the<br />
street, these entries and courtyards should<br />
provide visual interest, orientation, and a sense of<br />
invitation.<br />
• Provide multiple entries at street level where<br />
appropriate, if consistent with security and other<br />
concerns.<br />
• Ground floor residential units are encouraged<br />
to have their principal entrance from the<br />
neighbourhood streets where feasible. Frequent<br />
residential entries are encouraged to create finegrained,<br />
pedestrian-oriented streets.<br />
• Parking and service areas should be in the interior<br />
of the blocks and accessed from local streets.<br />
The principle entrance of residential units at grade should be<br />
accessible from the public sidewalk, but set back a sufficent<br />
distance to permit front yards and an appropriate level of<br />
privacy.<br />
14 / <strong>Dunnville</strong> <strong>Secondary</strong> <strong>Plan</strong> and Special Flood Plain Policy Update <strong>Urban</strong> <strong>Design</strong> <strong>Guide</strong>lines



