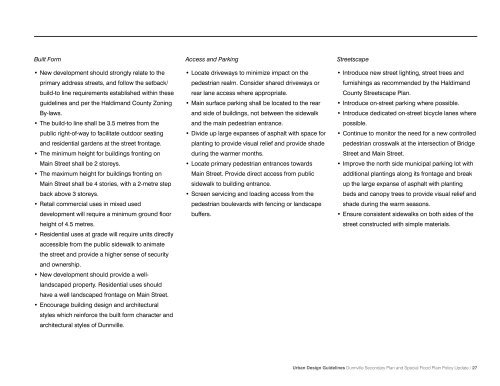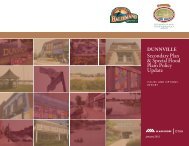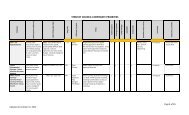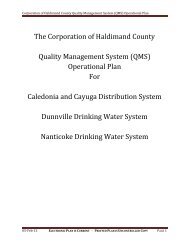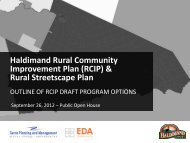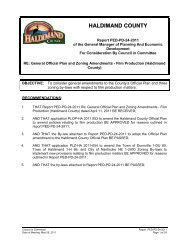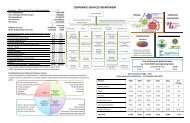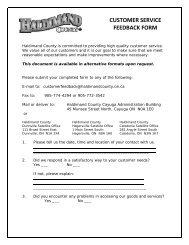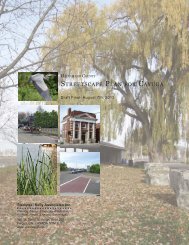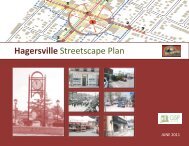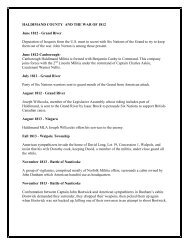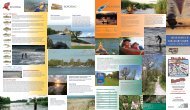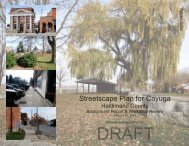Dunnville Secondary Plan - Urban Design Guide - Haldimand County
Dunnville Secondary Plan - Urban Design Guide - Haldimand County
Dunnville Secondary Plan - Urban Design Guide - Haldimand County
- No tags were found...
Create successful ePaper yourself
Turn your PDF publications into a flip-book with our unique Google optimized e-Paper software.
Built Form<br />
• New development should strongly relate to the<br />
primary address streets, and follow the setback/<br />
build-to line requirements established within these<br />
guidelines and per the <strong>Haldimand</strong> <strong>County</strong> Zoning<br />
By-laws.<br />
• The build-to line shall be 3.5 metres from the<br />
public right-of-way to facilitate outdoor seating<br />
and residential gardens at the street frontage.<br />
• The minimum height for buildings fronting on<br />
Main Street shall be 2 storeys.<br />
• The maximum height for buildings fronting on<br />
Main Street shall be 4 stories, with a 2-metre step<br />
back above 3 storeys.<br />
• Retail commercial uses in mixed used<br />
development will require a minimum ground floor<br />
height of 4.5 metres.<br />
• Residential uses at grade will require units directly<br />
accessible from the public sidewalk to animate<br />
the street and provide a higher sense of security<br />
and ownership.<br />
• New development should provide a welllandscaped<br />
property. Residential uses should<br />
have a well landscaped frontage on Main Street.<br />
• Encourage building design and architectural<br />
styles which reinforce the built form character and<br />
architectural styles of <strong>Dunnville</strong>.<br />
Access and Parking<br />
• Locate driveways to minimize impact on the<br />
pedestrian realm. Consider shared driveways or<br />
rear lane access where appropriate.<br />
• Main surface parking shall be located to the rear<br />
and side of buildings, not between the sidewalk<br />
and the main pedestrian entrance.<br />
• Divide up large expanses of asphalt with space for<br />
planting to provide visual relief and provide shade<br />
during the warmer months.<br />
• Locate primary pedestrian entrances towards<br />
Main Street. Provide direct access from public<br />
sidewalk to building entrance.<br />
• Screen servicing and loading access from the<br />
pedestrian boulevards with fencing or landscape<br />
buffers.<br />
Streetscape<br />
• Introduce new street lighting, street trees and<br />
furnishings as recommended by the <strong>Haldimand</strong><br />
<strong>County</strong> Streetscape <strong>Plan</strong>.<br />
• Introduce on-street parking where possible.<br />
• Introduce dedicated on-street bicycle lanes where<br />
possible.<br />
• Continue to monitor the need for a new controlled<br />
pedestrian crosswalk at the intersection of Bridge<br />
Street and Main Street.<br />
• Improve the north side municipal parking lot with<br />
additional plantings along its frontage and break<br />
up the large expanse of asphalt with planting<br />
beds and canopy trees to provide visual relief and<br />
shade during the warm seasons.<br />
• Ensure consistent sidewalks on both sides of the<br />
street constructed with simple materials.<br />
<strong>Urban</strong> <strong>Design</strong> <strong>Guide</strong>lines <strong>Dunnville</strong> <strong>Secondary</strong> <strong>Plan</strong> and Special Flood Plain Policy Update / 27


