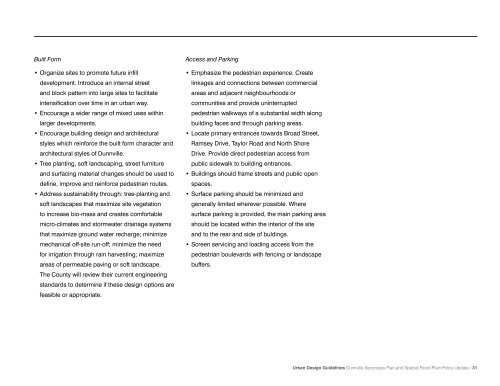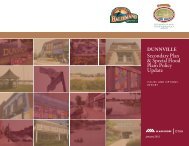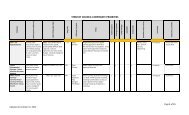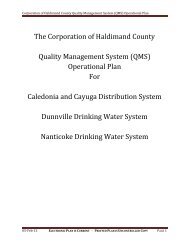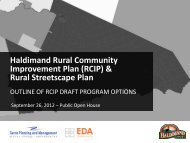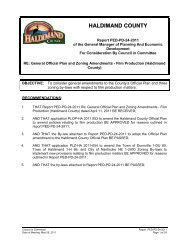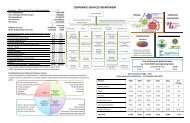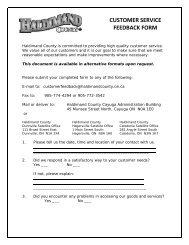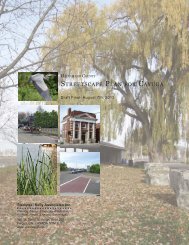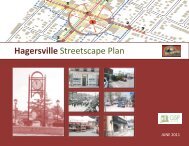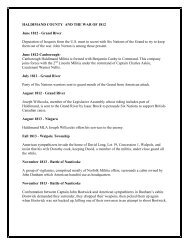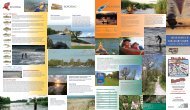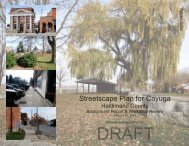Dunnville Secondary Plan - Urban Design Guide - Haldimand County
Dunnville Secondary Plan - Urban Design Guide - Haldimand County
Dunnville Secondary Plan - Urban Design Guide - Haldimand County
- No tags were found...
You also want an ePaper? Increase the reach of your titles
YUMPU automatically turns print PDFs into web optimized ePapers that Google loves.
Built Form<br />
• Organize sites to promote future infill<br />
development. Introduce an internal street<br />
and block pattern into large sites to facilitate<br />
intensification over time in an urban way.<br />
• Encourage a wider range of mixed uses within<br />
larger developments.<br />
• Encourage building design and architectural<br />
styles which reinforce the built form character and<br />
architectural styles of <strong>Dunnville</strong>.<br />
• Tree planting, soft landscaping, street furniture<br />
and surfacing material changes should be used to<br />
define, improve and reinforce pedestrian routes.<br />
• Address sustainability through: tree-planting and<br />
soft landscapes that maximize site vegetation<br />
to increase bio-mass and creates comfortable<br />
micro-climates and stormwater drainage systems<br />
that maximize ground water recharge; minimize<br />
mechanical off-site run-off; minimize the need<br />
for irrigation through rain harvesting; maximize<br />
areas of permeable paving or soft landscape.<br />
The <strong>County</strong> will review their current engineering<br />
standards to determine if these design options are<br />
feasible or appropriate.<br />
Access and Parking<br />
• Emphasize the pedestrian experience. Create<br />
linkages and connections between commercial<br />
areas and adjacent neighbourhoods or<br />
communities and provide uninterrupted<br />
pedestrian walkways of a substantial width along<br />
building faces and through parking areas.<br />
• Locate primary entrances towards Broad Street,<br />
Ramsey Drive, Taylor Road and North Shore<br />
Drive. Provide direct pedestrian access from<br />
public sidewalk to building entrances.<br />
• Buildings should frame streets and public open<br />
spaces.<br />
• Surface parking should be minimized and<br />
generally limited wherever possible. Where<br />
surface parking is provided, the main parking area<br />
should be located within the interior of the site<br />
and to the rear and side of buldings.<br />
• Screen servicing and loading access from the<br />
pedestrian boulevards with fencing or landscape<br />
buffers.<br />
<strong>Urban</strong> <strong>Design</strong> <strong>Guide</strong>lines <strong>Dunnville</strong> <strong>Secondary</strong> <strong>Plan</strong> and Special Flood Plain Policy Update / 31


