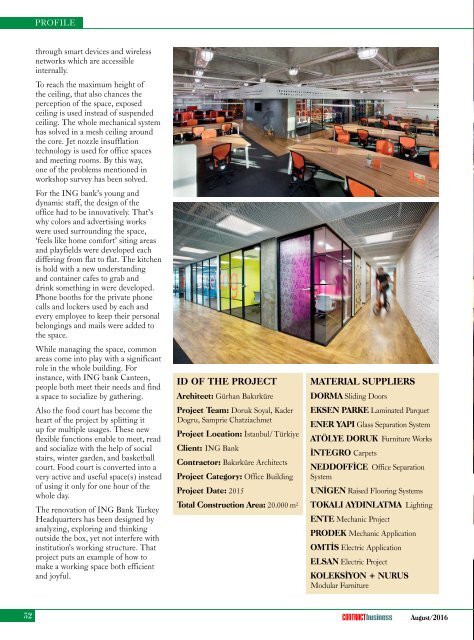v18
Contract Bussiness
Contract Bussiness
You also want an ePaper? Increase the reach of your titles
YUMPU automatically turns print PDFs into web optimized ePapers that Google loves.
PROFILE<br />
through smart devices and wireless<br />
networks which are accessible<br />
internally.<br />
To reach the maximum height of<br />
the ceiling, that also chances the<br />
perception of the space, exposed<br />
ceiling is used instead of suspended<br />
ceiling. The whole mechanical system<br />
has solved in a mesh ceiling around<br />
the core. Jet nozzle insufflation<br />
technology is used for office spaces<br />
and meeting rooms. By this way,<br />
one of the problems mentioned in<br />
workshop survey has been solved.<br />
For the ING bank’s young and<br />
dynamic staff, the design of the<br />
office had to be innovatively. That’s<br />
why colors and advertising works<br />
were used surrounding the space,<br />
‘feels like home comfort’ siting areas<br />
and playfields were developed each<br />
differing from flat to flat. The kitchen<br />
is hold with a new understanding<br />
and container cafes to grab and<br />
drink something in were developed.<br />
Phone booths for the private phone<br />
calls and lockers used by each and<br />
every employee to keep their personal<br />
belongings and mails were added to<br />
the space.<br />
While managing the space, common<br />
areas come into play with a significant<br />
role in the whole building. For<br />
instance, with ING bank Canteen,<br />
people both meet their needs and find<br />
a space to socialize by gathering.<br />
Also the food court has become the<br />
heart of the project by splitting it<br />
up for multiple usages. These new<br />
flexible functions enable to meet, read<br />
and socialize with the help of social<br />
stairs, winter garden, and basketball<br />
court. Food court is converted into a<br />
very active and useful space(s) instead<br />
of using it only for one hour of the<br />
whole day.<br />
The renovation of ING Bank Turkey<br />
Headquarters has been designed by<br />
analyzing, exploring and thinking<br />
outside the box, yet not interfere with<br />
institution’s working structure. That<br />
project puts an example of how to<br />
make a working space both efficient<br />
and joyful.<br />
ID OF THE PROJECT<br />
Architect: Gürhan Bakırküre<br />
Project Team: Doruk Soyal, Kader<br />
Dogru, Samprie Chatziachmet<br />
Project Location: İstanbul/ Türkiye<br />
Client: ING Bank<br />
Contractor: Bakırküre Architects<br />
Project Category: Office Building<br />
Project Date: 2015<br />
Total Construction Area: 20.000 m²<br />
MATERIAL SUPPLIERS<br />
DORMA Sliding Doors<br />
EKSEN PARKE Laminated Parquet<br />
ENER YAPI Glass Separation System<br />
ATÖLYE DORUK Furniture Works<br />
İNTEGRO Carpets<br />
NEDDOFFİCE Office Separation<br />
System<br />
UNİGEN Raised Flooring Systems<br />
TOKALI AYDINLATMA Lighting<br />
ENTE Mechanic Project<br />
PRODEK Mechanic Application<br />
OMTİS Electric Application<br />
ELSAN Electric Project<br />
KOLEKSİYON + NURUS<br />
Modular Furniture<br />
32 August/2016


