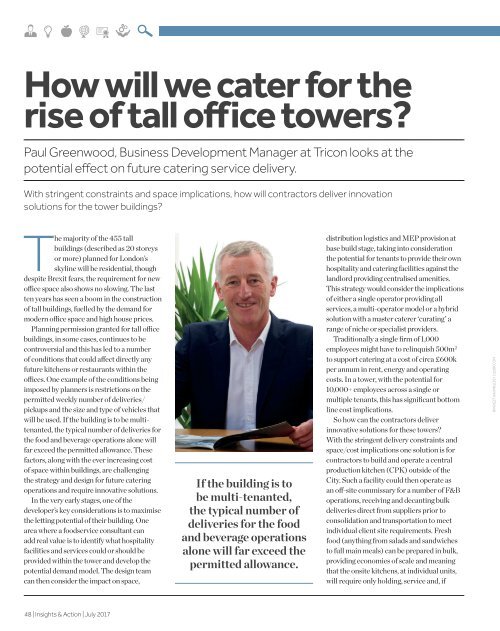EP Insights & Action
Expert observers comment on the Industry. This magazine is designed to bring together the thought leadership, ideas and opinions of leading consultants and operators from across the industry. EP's vision is to create an open narrative and debate that explains the perspective and thinking on the market and Industry. It will help all progress, so let us know your thoughts, subscribe and be involved.
Expert observers comment on the Industry. This magazine is designed to bring together the thought leadership, ideas and opinions of leading consultants and operators from across the industry. EP's vision is to create an open narrative and debate that explains the perspective and thinking on the market and Industry. It will help all progress, so let us know your thoughts, subscribe and be involved.
You also want an ePaper? Increase the reach of your titles
YUMPU automatically turns print PDFs into web optimized ePapers that Google loves.
How will we cater for the<br />
rise of tall office towers?<br />
Paul Greenwood, Business Development Manager at Tricon looks at the<br />
potential effect on future catering service delivery.<br />
With stringent constraints and space implications, how will contractors deliver innovation<br />
solutions for the tower buildings?<br />
The majority of the 455 tall<br />
buildings (described as 20 storeys<br />
or more) planned for London’s<br />
skyline will be residential, though<br />
despite Brexit fears, the requirement for new<br />
office space also shows no slowing. The last<br />
ten years has seen a boom in the construction<br />
of tall buildings, fuelled by the demand for<br />
modern office space and high house prices.<br />
Planning permission granted for tall office<br />
buildings, in some cases, continues to be<br />
controversial and this has led to a number<br />
of conditions that could affect directly any<br />
future kitchens or restaurants within the<br />
offices. One example of the conditions being<br />
imposed by planners is restrictions on the<br />
permitted weekly number of deliveries/<br />
pickups and the size and type of vehicles that<br />
will be used. If the building is to be multitenanted,<br />
the typical number of deliveries for<br />
the food and beverage operations alone will<br />
far exceed the permitted allowance. These<br />
factors, along with the ever increasing cost<br />
of space within buildings, are challenging<br />
the strategy and design for future catering<br />
operations and require innovative solutions.<br />
In the very early stages, one of the<br />
developer’s key considerations is to maximise<br />
the letting potential of their building. One<br />
area where a foodservice consultant can<br />
add real value is to identify what hospitality<br />
facilities and services could or should be<br />
provided within the tower and develop the<br />
potential demand model. The design team<br />
can then consider the impact on space,<br />
If the building is to<br />
be multi-tenanted,<br />
the typical number of<br />
deliveries for the food<br />
and beverage operations<br />
alone will far exceed the<br />
permitted allowance.<br />
distribution logistics and M<strong>EP</strong> provision at<br />
base build stage, taking into consideration<br />
the potential for tenants to provide their own<br />
hospitality and catering facilities against the<br />
landlord providing centralised amenities.<br />
This strategy would consider the implications<br />
of either a single operator providing all<br />
services, a multi-operator model or a hybrid<br />
solution with a master caterer ‘curating’ a<br />
range of niche or specialist providers.<br />
Traditionally a single firm of 1,000<br />
employees might have to relinquish 500m 2<br />
to support catering at a cost of circa £600k<br />
per annum in rent, energy and operating<br />
costs. In a tower, with the potential for<br />
10,000+ employees across a single or<br />
multiple tenants, this has significant bottom<br />
line cost implications.<br />
So how can the contractors deliver<br />
innovative solutions for these towers?<br />
With the stringent delivery constraints and<br />
space/cost implications one solution is for<br />
contractors to build and operate a central<br />
production kitchen (CPK) outside of the<br />
City. Such a facility could then operate as<br />
an off-site commissary for a number of F&B<br />
operations, receiving and decanting bulk<br />
deliveries direct from suppliers prior to<br />
consolidation and transportation to meet<br />
individual client site requirements. Fresh<br />
food (anything from salads and sandwiches<br />
to full main meals) can be prepared in bulk,<br />
providing economies of scale and meaning<br />
that the onsite kitchens, at individual units,<br />
will require only holding, service and, if<br />
© KRISZTIAN MIKLOSY | 123RF.COM<br />
48 | <strong>Insights</strong> & <strong>Action</strong> | July 2017
















