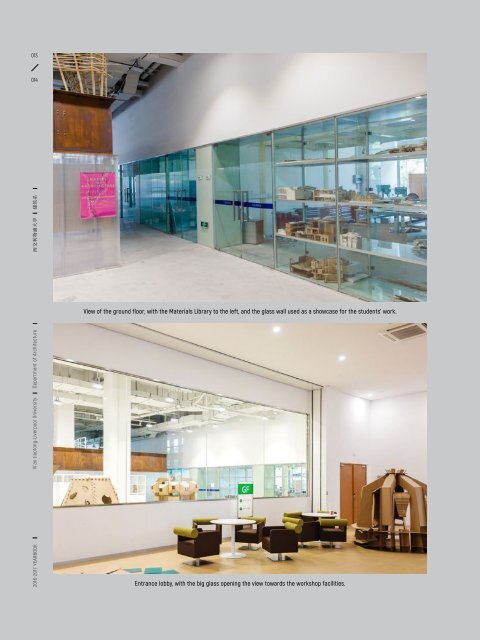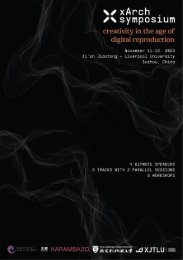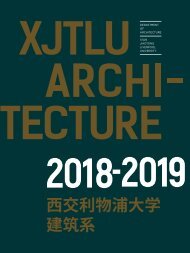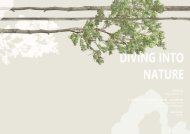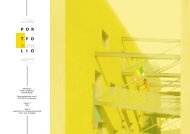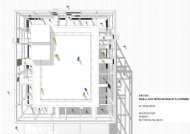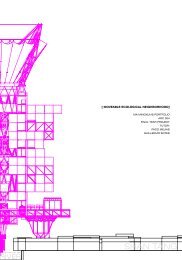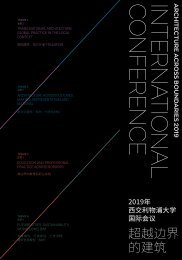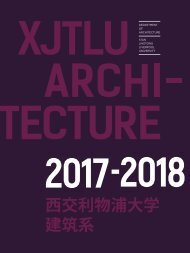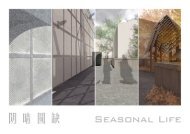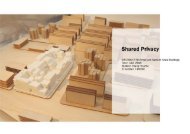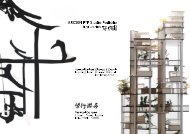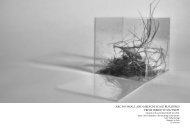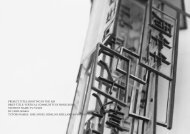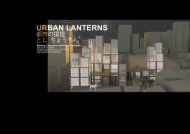YEARBOOK 2016 - 2017 | XJTLU DEPARTMENT OF ARCHITECTURE
The fourth edition of the yearbook of the Department of Architecture at Xi'an Jiaotong-Liverpool University presents student works created during the academic year 2016 - 2017. The yearbook exemplifies the new model for Chinese architectural education for which the department was commended by the Royal Institute of British Architects (RIBA). It is thus also a showcase of the creative culture that has guided our students in taking first steps to successful international careers as responsible and creative architectural designers. XJTLU offers RIBA Part 1, 2 and 3.
The fourth edition of the yearbook of the Department of Architecture at Xi'an Jiaotong-Liverpool University presents student works created during the academic year 2016 - 2017. The yearbook exemplifies the new model for Chinese architectural education for which the department was commended by the Royal Institute of British Architects (RIBA). It is thus also a showcase of the creative culture that has guided our students in taking first steps to successful international careers as responsible and creative architectural designers. XJTLU offers RIBA Part 1, 2 and 3.
Create successful ePaper yourself
Turn your PDF publications into a flip-book with our unique Google optimized e-Paper software.
013<br />
014<br />
<strong>2016</strong>-<strong>2017</strong> <strong>YEARBOOK</strong> Xi’an Jiaotong-Liverpool University Department of Architecture 西 交 利 物 浦 大 学 建 筑 系<br />
View of the ground floor, with the Materials Library to the left, and the glass wall used as a showcase for the students’ work.<br />
Entrance lobby, with the big glass opening the view towards the workshop facilities.<br />
by step according to the different phases of the<br />
construction, and waiting for the questions of the<br />
construction company. LIU Yunpeng, the project<br />
manager for <strong>XJTLU</strong>’s management office, helped me<br />
in this process, proposing me to speak directly with<br />
the building company, bypassing the architects and<br />
facilitating in this way the mutual understanding.<br />
The first decisions for materials and building details<br />
were to be taken on the ground floor. To highlight<br />
the industrial character of the workshops area, I<br />
proposed to leave the floor with the bare concrete,<br />
and to separate the central core from the lateral<br />
spaces by a long row of glass shelves, to be used as a<br />
permanent showcase for the best models produced<br />
by the students. Many discussions were needed to<br />
make them understand the importance of moving the<br />
glass to cover the heavy pillars in concrete, so that all<br />
the bearing structure could be hired for producing an<br />
image of transparency and lightness.<br />
Little by little grew the mutual trust with the building<br />
company, so that it became increasingly easier to<br />
propose changes for increasing the quality of the<br />
spaces. For example, the cladding of the central void<br />
was originally with panels in aluminium imitating<br />
wood for the long sides, and with glass along the<br />
short sides, as it has been realized nearby in the<br />
Environment Building. In the face of the need to<br />
transform the central void in an exhibition space, I<br />
proposed to unify along all the four sides the cladding<br />
with aluminium panels, but at the same time to vivify<br />
this space using bright colours, following a graduation<br />
from the darkest to the clearest which appears<br />
inverted with respect to the natural intensity of<br />
sunlight: red top, orange in the middle, yellow down.<br />
The most delicate issue was the door construction,<br />
because I wanted a “Chinese touch” to be<br />
recognisable, but at the same time avoiding any risk<br />
to obtain the image of a fake. With the help of many<br />
photos of doors in historical gardens of Suzhou,<br />
together with survey drawings, I was convinced<br />
of the need to observe a thickness of at least five<br />
centimetres, not only for respecting the original<br />
proportions, but also for obtaining something solid<br />
enough to respond to the function of rotating display<br />
panel. We produced a complete set of drawings<br />
in scale 1:1 for obtaining the possibility to test the<br />
solution with a mock-up realised by the wood<br />
handicraft company. I wanted the closed-door<br />
surface to be on the same plane with the basement<br />
and the lintel, so that, when all the doors are closed,<br />
it would have been possible to perceive only the<br />
continuity of the wooden facades. Many discussions<br />
The central void with bright colours<br />
The wooden doors of the design studios are painted with alternating<br />
traditional Chinese colours: yellow, red, dark blue and dark green.


