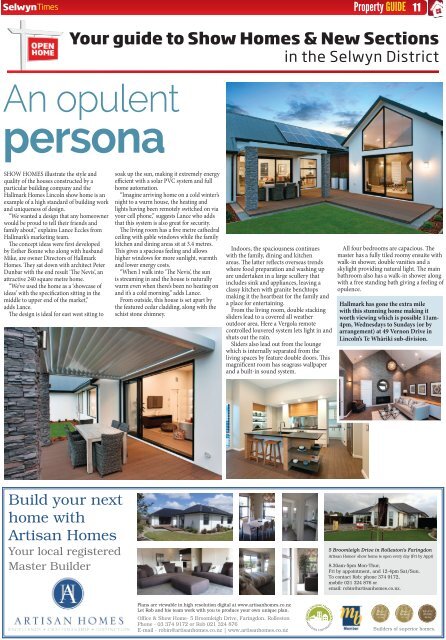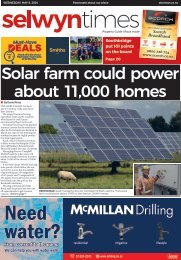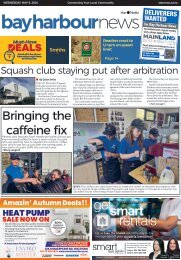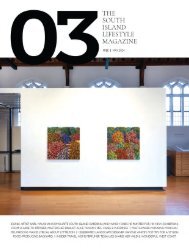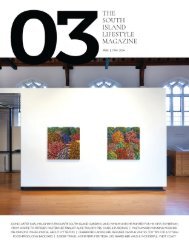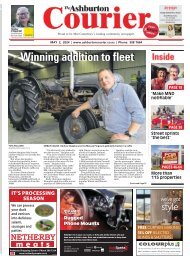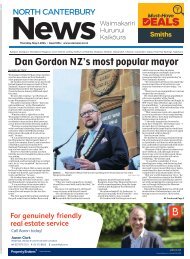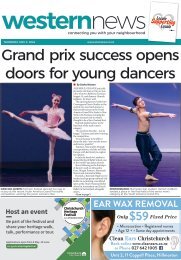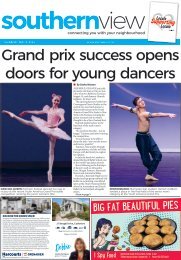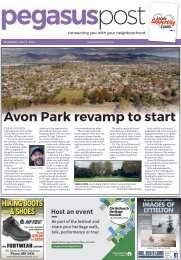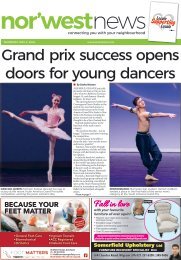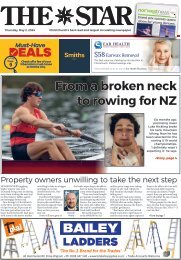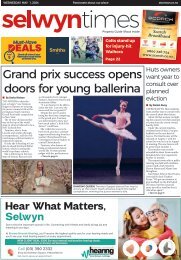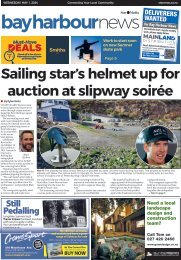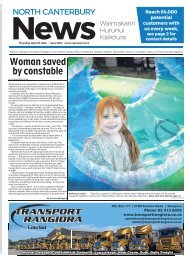Create successful ePaper yourself
Turn your PDF publications into a flip-book with our unique Google optimized e-Paper software.
[Edition datE] 3<br />
Your guide to Show Homes & New Sections<br />
in the <strong>Selwyn</strong> District<br />
An opulent<br />
persona<br />
11<br />
Show homeS illustrate the style and<br />
quality of the houses constructed by a<br />
particular building company and the<br />
hallmark homes Lincoln show home is an<br />
example of a high standard of building work<br />
and uniqueness of design.<br />
“we wanted a design that any homeowner<br />
would be proud to tell their friends and<br />
family about,” explains Lance eccles from<br />
hallmark’s marketing team.<br />
The concept ideas were first developed<br />
by esther Bonne who along with husband<br />
mike, are owner Directors of hallmark<br />
homes. They sat down with architect Peter<br />
Dunbar with the end result ‘The Nevis’, an<br />
attractive <strong>24</strong>0 square metre home.<br />
“we’ve used the home as a ‘showcase of<br />
ideas’ with the specification sitting in the<br />
middle to upper end of the market,”<br />
adds Lance.<br />
The design is ideal for east west siting to<br />
soak up the sun, making it extremely energy<br />
efficient with a solar PVC system and full<br />
home automation.<br />
“Imagine arriving home on a cold winter’s<br />
night to a warm house, the heating and<br />
lights having been remotely switched on via<br />
your cell phone,” suggests Lance who adds<br />
that this system is also great for security.<br />
The living room has a five metre cathedral<br />
ceiling with gable windows while the family<br />
kitchen and dining areas sit at 3.4 metres.<br />
This gives a spacious feeling and allows<br />
higher windows for more sunlight, warmth<br />
and lower energy costs.<br />
“when I walk into ‘The Nevis’, the sun<br />
is streaming in and the house is naturally<br />
warm even when there’s been no heating on<br />
and it’s a cold morning,” adds Lance.<br />
From outside, this house is set apart by<br />
the featured cedar cladding, along with the<br />
schist stone chimney.<br />
Indoors, the spaciousness continues<br />
with the family, dining and kitchen<br />
areas. The latter reflects overseas trends<br />
where food preparation and washing up<br />
are undertaken in a large scullery that<br />
includes sink and appliances, leaving a<br />
classy kitchen with granite benchtops<br />
making it the heartbeat for the family and<br />
a place for entertaining.<br />
From the living room, double stacking<br />
sliders lead to a covered all weather<br />
outdoor area. here a Vergola remote<br />
controlled louvered system lets light in and<br />
shuts out the rain.<br />
Sliders also lead out from the lounge<br />
which is internally separated from the<br />
living spaces by feature double doors. This<br />
magnificent room has seagrass wallpaper<br />
and a built-in sound system.<br />
All four bedrooms are capacious. The<br />
master has a fully tiled roomy ensuite with<br />
walk-in shower, double vanities and a<br />
skylight providing natural light. The main<br />
bathroom also has a walk-in shower along<br />
with a free standing bath giving a feeling of<br />
opulence.<br />
Hallmark has gone the extra mile<br />
with this stunning home making it<br />
worth viewing which is possible 11am-<br />
4pm, Wednesdays to Sundays (or by<br />
arrangement) at 49 Vernon Drive in<br />
Lincoln’s Te Whāriki sub-division.<br />
Build your next<br />
home with<br />
Artisan Homes<br />
Your local registered<br />
Master Builder<br />
5 Broomleigh Drive in Rolleston’s Faringdon<br />
Artisan Homes’ show home is open every day (Fri by Appt)<br />
8.30am-5pm Mon-Thur,<br />
Fri by appointment, and 12-4pm Sat/Sun.<br />
To contact Rob: phone 374 9172,<br />
mobile 021 3<strong>24</strong> 876 or<br />
email: robin@artisanhomes.co.nz.<br />
Plans are viewable in high resolution digital at www.artisanhomes.co.nz<br />
Let Rob and his team work with you to produce your own unique plan.<br />
Office & Show Home- 5 Broomleigh Drive, Faringdon, Rolleston<br />
Phone - 03 374 9172 or Rob 021 3<strong>24</strong> 876<br />
E-mail - robin@artisanhomes.co.nz | www.artisanhomes.co.nz<br />
Builders of superior homes.


