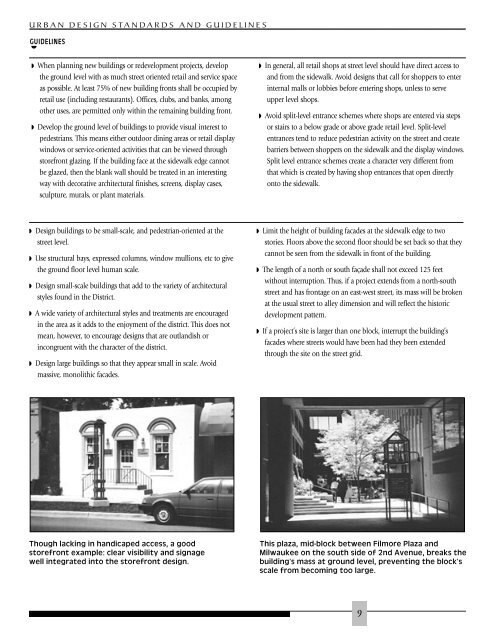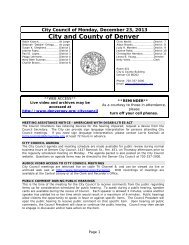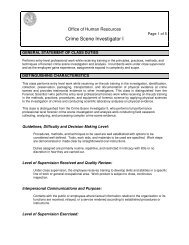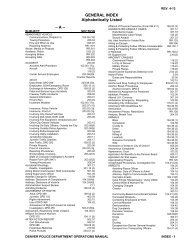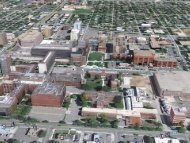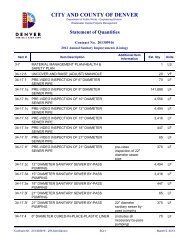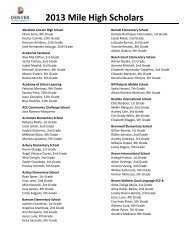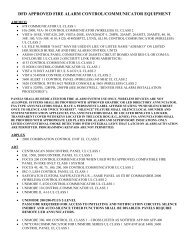Cherry Creek North Design Guidelines - City and County of Denver
Cherry Creek North Design Guidelines - City and County of Denver
Cherry Creek North Design Guidelines - City and County of Denver
Create successful ePaper yourself
Turn your PDF publications into a flip-book with our unique Google optimized e-Paper software.
URBAN DESIGN STANDARDS AND GUIDELINES<br />
GUIDELINES<br />
◗ Though lacking in h<strong>and</strong>icaped access, a good This plaza, mid-block between Filmore Plaza <strong>and</strong><br />
◗ When planning new buildings or redevelopment projects, develop<br />
the ground level with as much street oriented retail <strong>and</strong> service space<br />
as possible. At least 75% <strong>of</strong> new building fronts shall be occupied by<br />
retail use (including restaurants). Offices, clubs, <strong>and</strong> banks, among<br />
other uses, are permitted only within the remaining building front.<br />
◗ Develop the ground level <strong>of</strong> buildings to provide visual interest to<br />
pedestrians. This means either outdoor dining areas or retail display<br />
windows or service-oriented activities that can be viewed through<br />
storefront glazing. If the building face at the sidewalk edge cannot<br />
be glazed, then the blank wall should be treated in an interesting<br />
way with decorative architectural finishes, screens, display cases,<br />
sculpture, murals, or plant materials.<br />
◗ <strong>Design</strong> buildings to be small-scale, <strong>and</strong> pedestrian-oriented at the<br />
street level.<br />
◗ Use structural bays, expressed columns, window mullions, etc to give<br />
the ground floor level human scale.<br />
◗ <strong>Design</strong> small-scale buildings that add to the variety <strong>of</strong> architectural<br />
styles found in the District.<br />
◗ A wide variety <strong>of</strong> architectural styles <strong>and</strong> treatments are encouraged<br />
in the area as it adds to the enjoyment <strong>of</strong> the district. This does not<br />
mean, however, to encourage designs that are outl<strong>and</strong>ish or<br />
incongruent with the character <strong>of</strong> the district.<br />
◗ <strong>Design</strong> large buildings so that they appear small in scale. Avoid<br />
massive, monolithic facades.<br />
◗ In general, all retail shops at street level should have direct access to<br />
<strong>and</strong> from the sidewalk. Avoid designs that call for shoppers to enter<br />
internal malls or lobbies before entering shops, unless to serve<br />
upper level shops.<br />
◗ Avoid split-level entrance schemes where shops are entered via steps<br />
or stairs to a below grade or above grade retail level. Split-level<br />
entrances tend to reduce pedestrian activity on the street <strong>and</strong> create<br />
barriers between shoppers on the sidewalk <strong>and</strong> the display windows.<br />
Split level entrance schemes create a character very different from<br />
that which is created by having shop entrances that open directly<br />
onto the sidewalk.<br />
◗ Limit the height <strong>of</strong> building facades at the sidewalk edge to two<br />
stories. Floors above the second floor should be set back so that they<br />
cannot be seen from the sidewalk in front <strong>of</strong> the building.<br />
◗ The length <strong>of</strong> a north or south façade shall not exceed 125 feet<br />
without interruption. Thus, if a project extends from a north-south<br />
street <strong>and</strong> has frontage on an east-west street, its mass will be broken<br />
at the usual street to alley dimension <strong>and</strong> will reflect the historic<br />
development pattern.<br />
◗ If a project’s site is larger than one block, interrupt the building’s<br />
facades where streets would have been had they been extended<br />
through the site on the street grid.<br />
storefront example: clear visibility <strong>and</strong> signage Milwaukee on the south side <strong>of</strong> 2nd Avenue, breaks the<br />
well integrated into the storefront design. building’s mass at ground level, preventing the block’s<br />
scale from becoming too large.<br />
9


