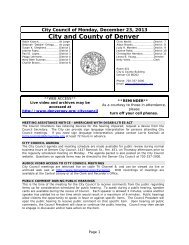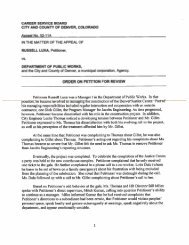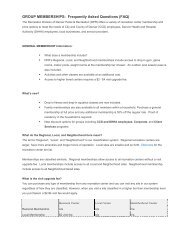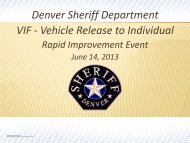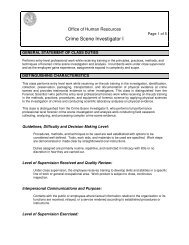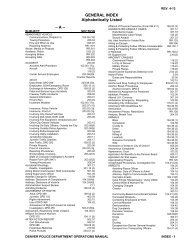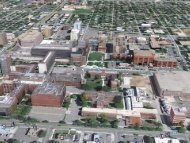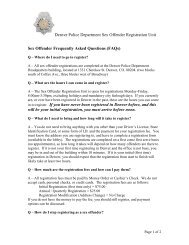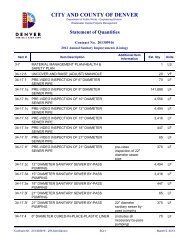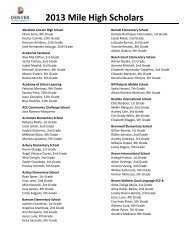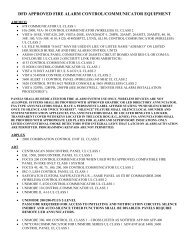Cherry Creek North Design Guidelines - City and County of Denver
Cherry Creek North Design Guidelines - City and County of Denver
Cherry Creek North Design Guidelines - City and County of Denver
Create successful ePaper yourself
Turn your PDF publications into a flip-book with our unique Google optimized e-Paper software.
URBAN DESIGN STANDARDS AND GUIDELINES<br />
GUIDELINES<br />
◗<br />
◗ Open air cafes shall be permanently unenclosed, even though they<br />
may have a temporary fabric ro<strong>of</strong>. No kitchen equipment shall be<br />
installed within the open air café. A station service through which<br />
water or table service is provided may be joined to the café.<br />
◗ A clear path at least 5 feet wide for pedestrians to pass on the<br />
sidewalk must be maintained.<br />
◗ If seating is planned for the tree lawn area, the area should be paved<br />
with 12” X 12” flagstone pavers or buff-colored concrete to match<br />
the sidewalk at intersections. Railings must be located at least 2 feet<br />
from the street to avoid damage to cars.<br />
◗ Eating areas should be well defined <strong>and</strong> easy to maintain.<br />
Lightweight metal railings painted white are preferred. Second<br />
choices: railing similar to the railing on the pavilion on Fillmore<br />
Plaza <strong>and</strong> brass.<br />
◗ One <strong>of</strong> the h<strong>and</strong>icap accessible routes required by the building code<br />
should be the same as the principal public entrance.<br />
◗ If there is only one accessible route into a building, it should not be<br />
via a rear or service entrance.<br />
◗ If parking for the building is located at the rear or within the<br />
building, there should be two accessible routes, one from the<br />
parking area <strong>and</strong> another via the front or public entrance.<br />
◗ All accessible routes shall extend from within the building to the<br />
h<strong>and</strong>icapped parking spaces or the public sidewalk without<br />
interruption.<br />
◗ Sidewalk café areas on Fillmore Plaza or Fillmore Street shall be<br />
reviewed by the <strong>Design</strong> Advisory Board on a case-by-case basis.<br />
◗ The width <strong>of</strong> an outdoor eating area should be no more than the<br />
width <strong>of</strong> the deli or café in front <strong>of</strong> which is located. In any case the<br />
width should not exceed 25 feet.<br />
◗ Sidewalk café is the only use that is recommended to encroach onto<br />
the tree lawn <strong>and</strong> only if the restaurant or café or deli to which it is<br />
accessory is also at street level.<br />
◗ On Fillmore Street between 2nd Avenue <strong>and</strong> 3rd Avenue, sidewalk<br />
cafes should not be placed on the tree lawn but should be placed<br />
adjacent to the storefront which they serve.<br />
◗ On Fillmore Plaza, between 1st Avenue <strong>and</strong> 2nd Avenue, space in the<br />
public right-<strong>of</strong> way for sidewalk cafes is limited <strong>and</strong> so should be<br />
located in the areas where buildings are set back from the right-<strong>of</strong>way<br />
line.<br />
This inaccessible entrance, a result <strong>of</strong> zoning<br />
regulations’ definition <strong>of</strong> gross floor area, allows<br />
garden-level space development in addition to what<br />
is allowed by the maximum allowable floor area ratio.<br />
13



