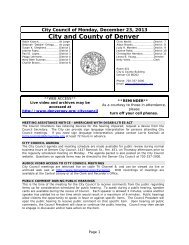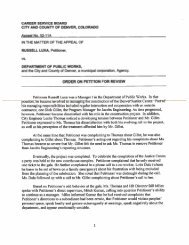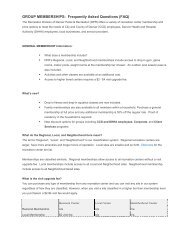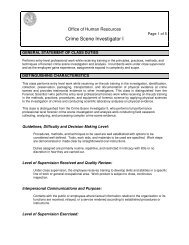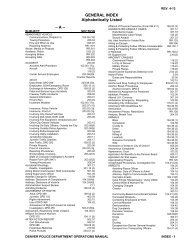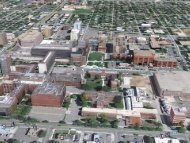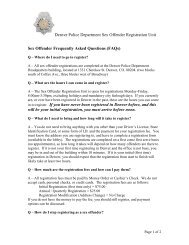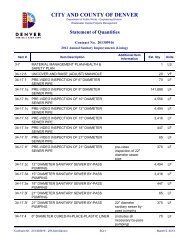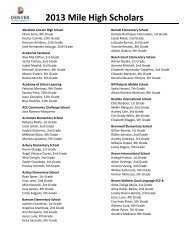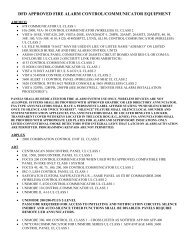Cherry Creek North Design Guidelines - City and County of Denver
Cherry Creek North Design Guidelines - City and County of Denver
Cherry Creek North Design Guidelines - City and County of Denver
You also want an ePaper? Increase the reach of your titles
YUMPU automatically turns print PDFs into web optimized ePapers that Google loves.
URBAN DESIGN STANDARDS AND GUIDELINES<br />
GUIDELINES<br />
◗ ◗<br />
◗ Fifty percent <strong>of</strong> all walls between 5 <strong>and</strong> 10 feet in height should be<br />
transparent (i.e. doors <strong>and</strong> windows). Transparent is defined as an<br />
opening within the wall a minimum <strong>of</strong> 2 feet in width.<br />
◗ Use materials that are supportive <strong>of</strong> the district’s character in terms <strong>of</strong><br />
color, scale, <strong>and</strong> texture. Avoid the use <strong>of</strong> highly reflective wall<br />
materials that will generate glare <strong>and</strong> heat, especially at the sidewalk<br />
level. Also use patterns that provide scale <strong>and</strong> interest <strong>and</strong> relate to<br />
existing patterns in the district.<br />
◗ Use architectural features wherever possible to tie the district together<br />
<strong>and</strong> build on existing strengths. For example, new development<br />
along the edges <strong>of</strong> Fillmore Plaza should relate to the design <strong>of</strong> the<br />
plaza. This can be done by incorporating architectural <strong>and</strong> l<strong>and</strong>scape<br />
features that complement <strong>and</strong> support the plaza <strong>and</strong> create interplay<br />
between the Plaza’s <strong>and</strong> the building’s designs. The shopping<br />
experience <strong>and</strong> the enjoyment <strong>of</strong> the Plaza can both be enhanced by<br />
this integration.<br />
Limit the Height <strong>of</strong> the building at the street face to 25 feet,<br />
maximum. If the building is to be taller, step the upper floors back<br />
from the front setback, keeping within 45 degree inclined bulk<br />
plane starting from a point 27 feet above the sidewalk at the front<br />
setback line.<br />
◗ Any wall facing the street without doors <strong>and</strong> windows that is 50 feet<br />
long or more should be covered with either ivy, greenery, a mosaic<br />
or bas-relief reviewed by the <strong>Cherry</strong> <strong>Creek</strong> <strong>North</strong> <strong>Design</strong> Advisory<br />
Board <strong>and</strong> the <strong>Cherry</strong> <strong>Creek</strong> <strong>North</strong> Foundation.<br />
◗ At the edges <strong>of</strong> the district, relate to <strong>and</strong> be sensitive to the adjoining<br />
residential neighborhood by choosing similar materials, shapes, etc.<br />
◗ Treat all publicly visible facades <strong>of</strong> a building equally in terms <strong>of</strong><br />
materials, color, <strong>and</strong> design details. The building should have a<br />
finished appearance on all publicly visible sides.<br />
◗ Exterior doors (store entrances) should be at least 30% transparent.<br />
Illustration <strong>of</strong> bulk plane <strong>and</strong> front-yard setback.<br />
15



