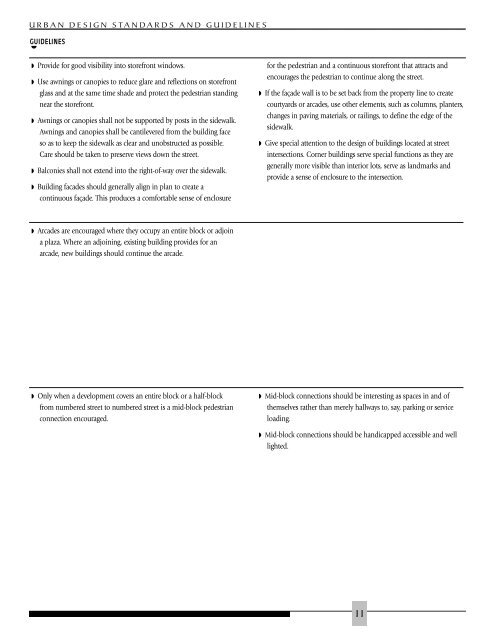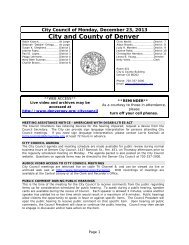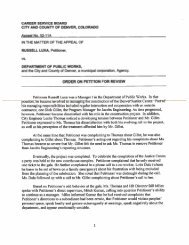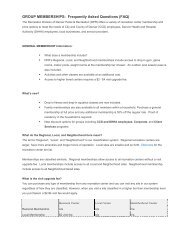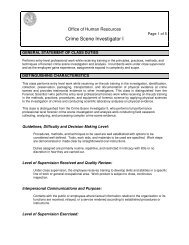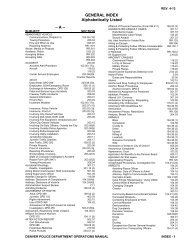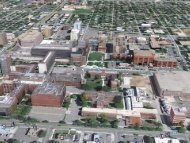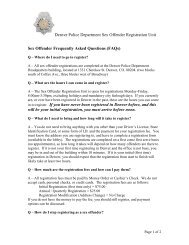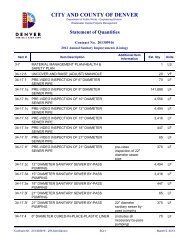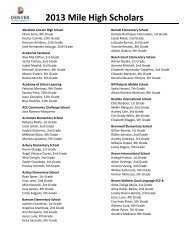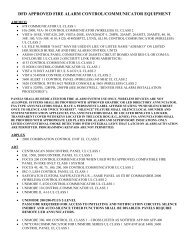Cherry Creek North Design Guidelines - City and County of Denver
Cherry Creek North Design Guidelines - City and County of Denver
Cherry Creek North Design Guidelines - City and County of Denver
You also want an ePaper? Increase the reach of your titles
YUMPU automatically turns print PDFs into web optimized ePapers that Google loves.
URBAN DESIGN STANDARDS AND GUIDELINES<br />
GUIDELINES<br />
◗ ◗<br />
◗ Provide for good visibility into storefront windows.<br />
◗ Use awnings or canopies to reduce glare <strong>and</strong> reflections on storefront<br />
glass <strong>and</strong> at the same time shade <strong>and</strong> protect the pedestrian st<strong>and</strong>ing<br />
near the storefront.<br />
◗ Awnings or canopies shall not be supported by posts in the sidewalk.<br />
Awnings <strong>and</strong> canopies shall be cantilevered from the building face<br />
so as to keep the sidewalk as clear <strong>and</strong> unobstructed as possible.<br />
Care should be taken to preserve views down the street.<br />
◗ Balconies shall not extend into the right-<strong>of</strong>-way over the sidewalk.<br />
◗ Building facades should generally align in plan to create a<br />
continuous façade. This produces a comfortable sense <strong>of</strong> enclosure<br />
◗ Arcades are encouraged where they occupy an entire block or adjoin<br />
a plaza. Where an adjoining, existing building provides for an<br />
arcade, new buildings should continue the arcade.<br />
Only when a development covers an entire block or a half-block<br />
from numbered street to numbered street is a mid-block pedestrian<br />
connection encouraged.<br />
for the pedestrian <strong>and</strong> a continuous storefront that attracts <strong>and</strong><br />
encourages the pedestrian to continue along the street.<br />
◗ If the façade wall is to be set back from the property line to create<br />
courtyards or arcades, use other elements, such as columns, planters,<br />
changes in paving materials, or railings, to define the edge <strong>of</strong> the<br />
sidewalk.<br />
◗ Give special attention to the design <strong>of</strong> buildings located at street<br />
intersections. Corner buildings serve special functions as they are<br />
generally more visible than interior lots, serve as l<strong>and</strong>marks <strong>and</strong><br />
provide a sense <strong>of</strong> enclosure to the intersection.<br />
◗ Mid-block connections should be interesting as spaces in <strong>and</strong> <strong>of</strong><br />
themselves rather than merely hallways to, say, parking or service<br />
loading.<br />
◗ Mid-block connections should be h<strong>and</strong>icapped accessible <strong>and</strong> well<br />
lighted.<br />
11


