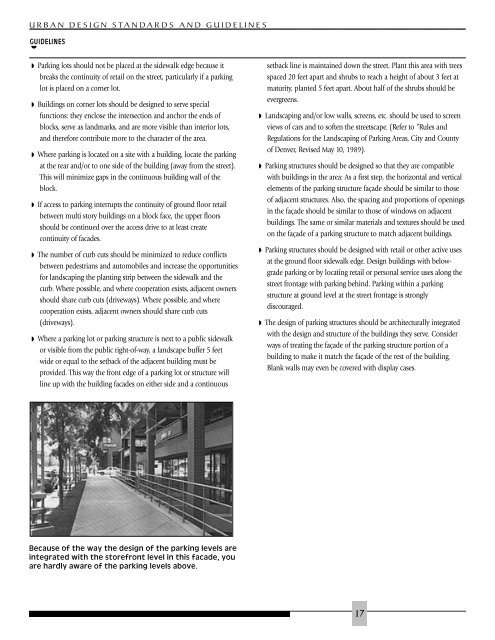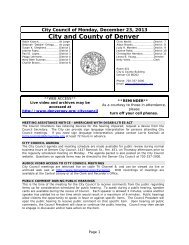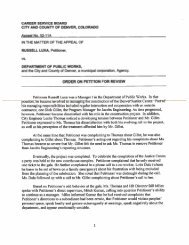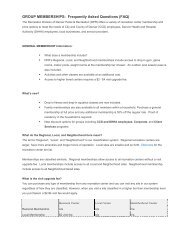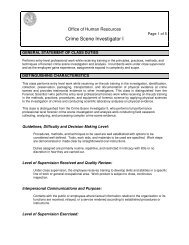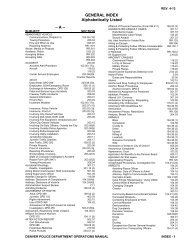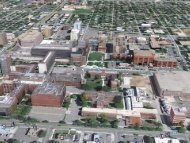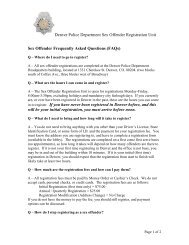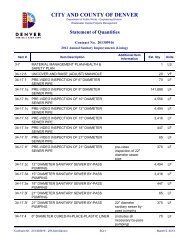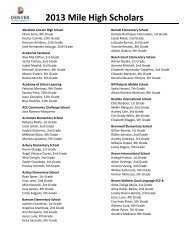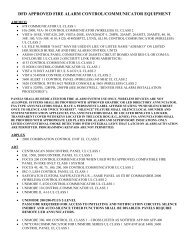Cherry Creek North Design Guidelines - City and County of Denver
Cherry Creek North Design Guidelines - City and County of Denver
Cherry Creek North Design Guidelines - City and County of Denver
You also want an ePaper? Increase the reach of your titles
YUMPU automatically turns print PDFs into web optimized ePapers that Google loves.
URBAN DESIGN STANDARDS AND GUIDELINES<br />
GUIDELINES<br />
◗ Because <strong>of</strong> the way the design <strong>of</strong> the parking levels are<br />
◗ Parking lots should not be placed at the sidewalk edge because it<br />
breaks the continuity <strong>of</strong> retail on the street, particularly if a parking<br />
lot is placed on a corner lot.<br />
◗ Buildings on corner lots should be designed to serve special<br />
functions: they enclose the intersection <strong>and</strong> anchor the ends <strong>of</strong><br />
blocks, serve as l<strong>and</strong>marks, <strong>and</strong> are more visible than interior lots,<br />
<strong>and</strong> therefore contribute more to the character <strong>of</strong> the area.<br />
◗ Where parking is located on a site with a building, locate the parking<br />
at the rear <strong>and</strong>/or to one side <strong>of</strong> the building (away from the street).<br />
This will minimize gaps in the continuous building wall <strong>of</strong> the<br />
block.<br />
◗ If access to parking interrupts the continuity <strong>of</strong> ground floor retail<br />
between multi story buildings on a block face, the upper floors<br />
should be continued over the access drive to at least create<br />
continuity <strong>of</strong> facades.<br />
◗ The number <strong>of</strong> curb cuts should be minimized to reduce conflicts<br />
between pedestrians <strong>and</strong> automobiles <strong>and</strong> increase the opportunities<br />
for l<strong>and</strong>scaping the planting strip between the sidewalk <strong>and</strong> the<br />
curb. Where possible, <strong>and</strong> where cooperation exists, adjacent owners<br />
should share curb cuts (driveways). Where possible, <strong>and</strong> where<br />
cooperation exists, adjacent owners should share curb cuts<br />
(driveways).<br />
◗ Where a parking lot or parking structure is next to a public sidewalk<br />
or visible from the public right-<strong>of</strong>-way, a l<strong>and</strong>scape buffer 5 feet<br />
wide or equal to the setback <strong>of</strong> the adjacent building must be<br />
provided. This way the front edge <strong>of</strong> a parking lot or structure will<br />
line up with the building facades on either side <strong>and</strong> a continuous<br />
integrated with the storefront level in this facade, you<br />
are hardly aware <strong>of</strong> the parking levels above.<br />
setback line is maintained down the street. Plant this area with trees<br />
spaced 20 feet apart <strong>and</strong> shrubs to reach a height <strong>of</strong> about 3 feet at<br />
maturity, planted 5 feet apart. About half <strong>of</strong> the shrubs should be<br />
evergreens.<br />
◗ L<strong>and</strong>scaping <strong>and</strong>/or low walls, screens, etc. should be used to screen<br />
views <strong>of</strong> cars <strong>and</strong> to s<strong>of</strong>ten the streetscape. (Refer to “Rules <strong>and</strong><br />
Regulations for the L<strong>and</strong>scaping <strong>of</strong> Parking Areas, <strong>City</strong> <strong>and</strong> <strong>County</strong><br />
<strong>of</strong> <strong>Denver</strong>, Revised May 10, 1989).<br />
◗ Parking structures should be designed so that they are compatible<br />
with buildings in the area: As a first step, the horizontal <strong>and</strong> vertical<br />
elements <strong>of</strong> the parking structure façade should be similar to those<br />
<strong>of</strong> adjacent structures. Also, the spacing <strong>and</strong> proportions <strong>of</strong> openings<br />
in the façade should be similar to those <strong>of</strong> windows on adjacent<br />
buildings. The same or similar materials <strong>and</strong> textures should be used<br />
on the façade <strong>of</strong> a parking structure to match adjacent buildings.<br />
◗ Parking structures should be designed with retail or other active uses<br />
at the ground floor sidewalk edge. <strong>Design</strong> buildings with belowgrade<br />
parking or by locating retail or personal service uses along the<br />
street frontage with parking behind. Parking within a parking<br />
structure at ground level at the street frontage is strongly<br />
discouraged.<br />
◗ The design <strong>of</strong> parking structures should be architecturally integrated<br />
with the design <strong>and</strong> structure <strong>of</strong> the buildings they serve. Consider<br />
ways <strong>of</strong> treating the façade <strong>of</strong> the parking structure portion <strong>of</strong> a<br />
building to make it match the façade <strong>of</strong> the rest <strong>of</strong> the building.<br />
Blank walls may even be covered with display cases.<br />
17


