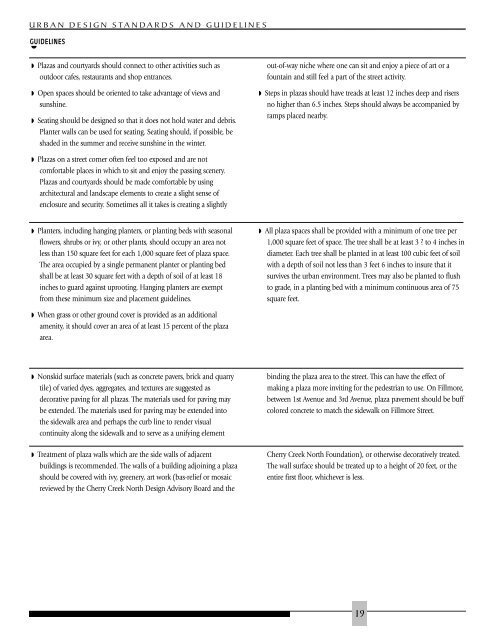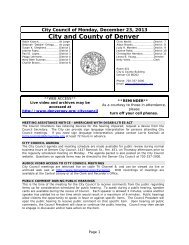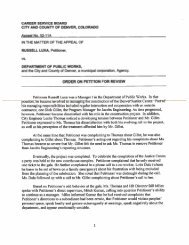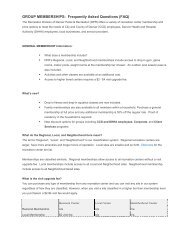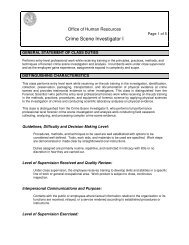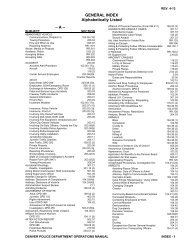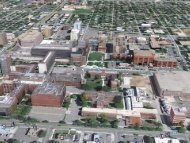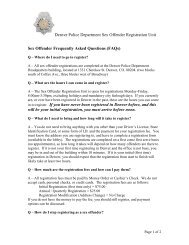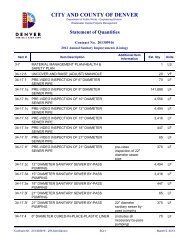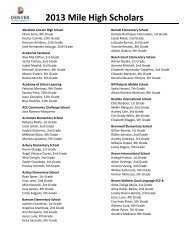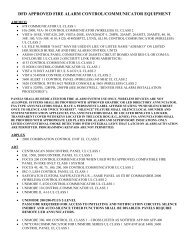Cherry Creek North Design Guidelines - City and County of Denver
Cherry Creek North Design Guidelines - City and County of Denver
Cherry Creek North Design Guidelines - City and County of Denver
Create successful ePaper yourself
Turn your PDF publications into a flip-book with our unique Google optimized e-Paper software.
URBAN DESIGN STANDARDS AND GUIDELINES<br />
GUIDELINES<br />
◗ ◗<br />
◗ Plazas <strong>and</strong> courtyards should connect to other activities such as<br />
outdoor cafes, restaurants <strong>and</strong> shop entrances.<br />
◗ Open spaces should be oriented to take advantage <strong>of</strong> views <strong>and</strong><br />
sunshine.<br />
◗ Seating should be designed so that it does not hold water <strong>and</strong> debris.<br />
Planter walls can be used for seating. Seating should, if possible, be<br />
shaded in the summer <strong>and</strong> receive sunshine in the winter.<br />
◗ Plazas on a street corner <strong>of</strong>ten feel too exposed <strong>and</strong> are not<br />
comfortable places in which to sit <strong>and</strong> enjoy the passing scenery.<br />
Plazas <strong>and</strong> courtyards should be made comfortable by using<br />
architectural <strong>and</strong> l<strong>and</strong>scape elements to create a slight sense <strong>of</strong><br />
enclosure <strong>and</strong> security. Sometimes all it takes is creating a slightly<br />
◗ Planters, including hanging planters, or planting beds with seasonal<br />
flowers, shrubs or ivy, or other plants, should occupy an area not<br />
less than 150 square feet for each 1,000 square feet <strong>of</strong> plaza space.<br />
The area occupied by a single permanent planter or planting bed<br />
shall be at least 30 square feet with a depth <strong>of</strong> soil <strong>of</strong> at least 18<br />
inches to guard against uprooting. Hanging planters are exempt<br />
from these minimum size <strong>and</strong> placement guidelines.<br />
◗ When grass or other ground cover is provided as an additional<br />
amenity, it should cover an area <strong>of</strong> at least 15 percent <strong>of</strong> the plaza<br />
area.<br />
◗ Nonskid surface materials (such as concrete pavers, brick <strong>and</strong> quarry<br />
tile) <strong>of</strong> varied dyes, aggregates, <strong>and</strong> textures are suggested as<br />
decorative paving for all plazas. The materials used for paving may<br />
be extended. The materials used for paving may be extended into<br />
the sidewalk area <strong>and</strong> perhaps the curb line to render visual<br />
continuity along the sidewalk <strong>and</strong> to serve as a unifying element<br />
Treatment <strong>of</strong> plaza walls which are the side walls <strong>of</strong> adjacent<br />
buildings is recommended. The walls <strong>of</strong> a building adjoining a plaza<br />
should be covered with ivy, greenery, art work (bas-relief or mosaic<br />
reviewed by the <strong>Cherry</strong> <strong>Creek</strong> <strong>North</strong> <strong>Design</strong> Advisory Board <strong>and</strong> the<br />
out-<strong>of</strong>-way niche where one can sit <strong>and</strong> enjoy a piece <strong>of</strong> art or a<br />
fountain <strong>and</strong> still feel a part <strong>of</strong> the street activity.<br />
◗ Steps in plazas should have treads at least 12 inches deep <strong>and</strong> risers<br />
no higher than 6.5 inches. Steps should always be accompanied by<br />
ramps placed nearby.<br />
◗ All plaza spaces shall be provided with a minimum <strong>of</strong> one tree per<br />
1,000 square feet <strong>of</strong> space. The tree shall be at least 3 ? to 4 inches in<br />
diameter. Each tree shall be planted in at least 100 cubic feet <strong>of</strong> soil<br />
with a depth <strong>of</strong> soil not less than 3 feet 6 inches to insure that it<br />
survives the urban environment. Trees may also be planted to flush<br />
to grade, in a planting bed with a minimum continuous area <strong>of</strong> 75<br />
square feet.<br />
binding the plaza area to the street. This can have the effect <strong>of</strong><br />
making a plaza more inviting for the pedestrian to use. On Fillmore,<br />
between 1st Avenue <strong>and</strong> 3rd Avenue, plaza pavement should be buff<br />
colored concrete to match the sidewalk on Fillmore Street.<br />
<strong>Cherry</strong> <strong>Creek</strong> <strong>North</strong> Foundation), or otherwise decoratively treated.<br />
The wall surface should be treated up to a height <strong>of</strong> 20 feet, or the<br />
entire first floor, whichever is less.<br />
19


