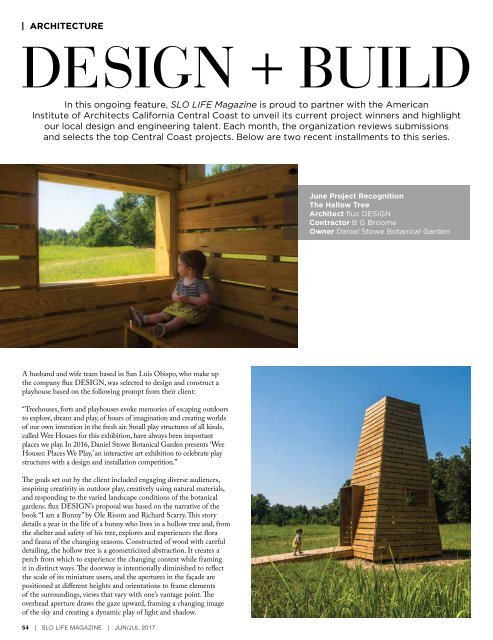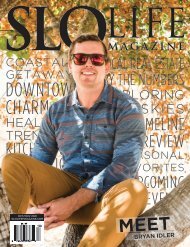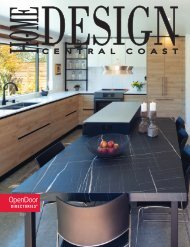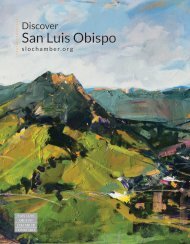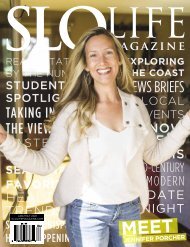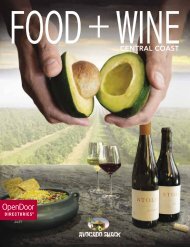SLO LIFE Jun/Jul 2017
Create successful ePaper yourself
Turn your PDF publications into a flip-book with our unique Google optimized e-Paper software.
| ARCHITECTURE<br />
DESIGN<br />
+<br />
BUILD<br />
In this ongoing feature, <strong>SLO</strong> <strong>LIFE</strong> Magazine is proud to partner with the American<br />
Institute of Architects California Central Coast to unveil its current project winners and highlight<br />
our local design and engineering talent. Each month, the organization reviews submissions<br />
and selects the top Central Coast projects. Below are two recent installments to this series.<br />
<strong>Jun</strong>e Project Recognition<br />
The Hallow Tree<br />
Architect flux DESIGN<br />
Contractor B G Broome<br />
Owner Daniel Stowe Botanical Garden<br />
A husband and wife team based in San Luis Obispo, who make up<br />
the company flux DESIGN, was selected to design and construct a<br />
playhouse based on the following prompt from their client:<br />
“Treehouses, forts and playhouses evoke memories of escaping outdoors<br />
to explore, dream and play, of hours of imagination and creating worlds<br />
of our own invention in the fresh air. Small play structures of all kinds,<br />
called Wee Houses for this exhibition, have always been important<br />
places we play. In 2016, Daniel Stowe Botanical Garden presents ‘Wee<br />
Houses: Places We Play,’ an interactive art exhibition to celebrate play<br />
structures with a design and installation competition.”<br />
The goals set out by the client included engaging diverse audiences,<br />
inspiring creativity in outdoor play, creatively using natural materials,<br />
and responding to the varied landscape conditions of the botanical<br />
gardens. flux DESIGN’s proposal was based on the narrative of the<br />
book “I am a Bunny” by Ole Risom and Richard Scarry. This story<br />
details a year in the life of a bunny who lives in a hollow tree and, from<br />
the shelter and safety of his tree, explores and experiences the flora<br />
and fauna of the changing seasons. Constructed of wood with careful<br />
detailing, the hollow tree is a geometricized abstraction. It creates a<br />
perch from which to experience the changing context while framing<br />
it in distinct ways. The doorway is intentionally diminished to reflect<br />
the scale of its miniature users, and the apertures in the façade are<br />
positioned at different heights and orientations to frame elements<br />
of the surroundings, views that vary with one’s vantage point. The<br />
overhead aperture draws the gaze upward, framing a changing image<br />
of the sky and creating a dynamic play of light and shadow.<br />
54 | <strong>SLO</strong> <strong>LIFE</strong> MAGAZINE | JUN/JUL <strong>2017</strong>


