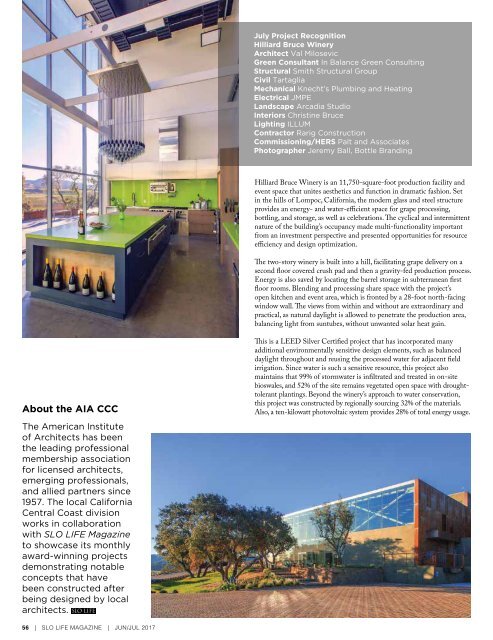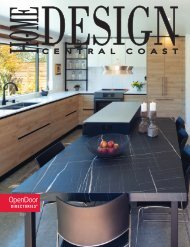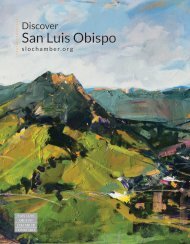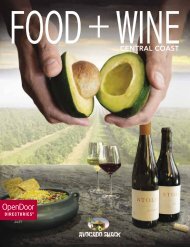SLO LIFE Jun/Jul 2017
You also want an ePaper? Increase the reach of your titles
YUMPU automatically turns print PDFs into web optimized ePapers that Google loves.
<strong>Jul</strong>y Project Recognition<br />
Hilliard Bruce Winery<br />
Architect Val Milosevic<br />
Green Consultant In Balance Green Consulting<br />
Structural Smith Structural Group<br />
Civil Tartaglia<br />
Mechanical Knecht’s Plumbing and Heating<br />
Electrical JMPE<br />
Landscape Arcadia Studio<br />
Interiors Christine Bruce<br />
Lighting ILLUM<br />
Contractor Rarig Construction<br />
Commissioning/HERS Palt and Associates<br />
Photographer Jeremy Ball, Bottle Branding<br />
Hilliard Bruce Winery is an 11,750-square-foot production facility and<br />
event space that unites aesthetics and function in dramatic fashion. Set<br />
in the hills of Lompoc, California, the modern glass and steel structure<br />
provides an energy- and water-efficient space for grape processing,<br />
bottling, and storage, as well as celebrations. The cyclical and intermittent<br />
nature of the building’s occupancy made multi-functionality important<br />
from an investment perspective and presented opportunities for resource<br />
efficiency and design optimization.<br />
The two-story winery is built into a hill, facilitating grape delivery on a<br />
second floor covered crush pad and then a gravity-fed production process.<br />
Energy is also saved by locating the barrel storage in subterranean first<br />
floor rooms. Blending and processing share space with the project’s<br />
open kitchen and event area, which is fronted by a 28-foot north-facing<br />
window wall. The views from within and without are extraordinary and<br />
practical, as natural daylight is allowed to penetrate the production area,<br />
balancing light from suntubes, without unwanted solar heat gain.<br />
About the AIA CCC<br />
The American Institute<br />
of Architects has been<br />
the leading professional<br />
membership association<br />
for licensed architects,<br />
emerging professionals,<br />
and allied partners since<br />
1957. The local California<br />
Central Coast division<br />
works in collaboration<br />
with <strong>SLO</strong> <strong>LIFE</strong> Magazine<br />
to showcase its monthly<br />
award-winning projects<br />
demonstrating notable<br />
concepts that have<br />
been constructed after<br />
being designed by local<br />
architects. <strong>SLO</strong> <strong>LIFE</strong><br />
This is a LEED Silver Certified project that has incorporated many<br />
additional environmentally sensitive design elements, such as balanced<br />
daylight throughout and reusing the processed water for adjacent field<br />
irrigation. Since water is such a sensitive resource, this project also<br />
maintains that 99% of stormwater is infiltrated and treated in on-site<br />
bioswales, and 52% of the site remains vegetated open space with droughttolerant<br />
plantings. Beyond the winery’s approach to water conservation,<br />
this project was constructed by regionally sourcing 32% of the materials.<br />
Also, a ten-kilowatt photovoltaic system provides 28% of total energy usage.<br />
56 | <strong>SLO</strong> <strong>LIFE</strong> MAGAZINE | JUN/JUL <strong>2017</strong>


















