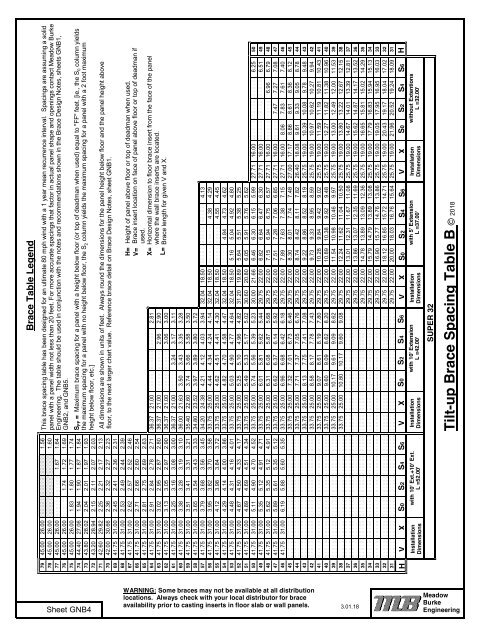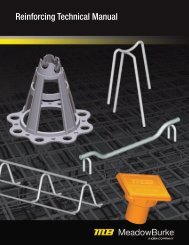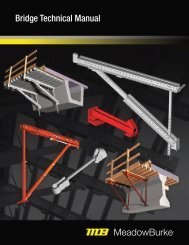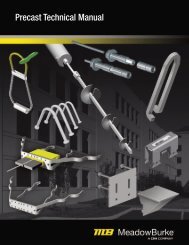You also want an ePaper? Increase the reach of your titles
YUMPU automatically turns print PDFs into web optimized ePapers that Google loves.
Sheet<br />
WARNING: Some braces may not be available at all distribution<br />
locations. Always check with your local distributor for brace<br />
availability prior to casting inserts in floor slab or wall panels.<br />
3.01.18<br />
Meadow<br />
Burke<br />
Engineering<br />
79 45.00 26.00 1.56<br />
78 45.00 26.00 1.60<br />
77 45.00 26.00 1.67 1.64<br />
76 45.00 26.00 1.74 1.72 1.69<br />
75 45.00 26.00 1.83 1.80 1.77 1.74<br />
74 44.40 27.06 1.94 1.90 1.87 1.84<br />
73 43.80 28.02 2.04 2.01 1.97 1.93<br />
72 43.20 28.94 2.15 2.11 2.07 2.03<br />
71 42.60 29.82 2.25 2.21 2.17 2.13<br />
70 42.00 30.66 2.36 2.32 2.27 2.23<br />
69 41.75 31.00 2.45 2.41 2.36 2.31<br />
68 41.75 31.00 2.53 2.49 2.44 2.39<br />
67 41.75 31.00 2.62 2.57 2.52 2.46<br />
66 41.75 31.00 2.71 2.66 2.60 2.54<br />
65 41.75 31.00 2.81 2.75 2.69 2.63<br />
64 41.75 31.00 2.91 2.84 2.78 2.71 36.37 21.00 2.81<br />
63 41.75 31.00 3.02 2.95 2.87 2.80 36.37 21.00 2.96 2.90<br />
62 41.75 31.00 3.13 3.05 2.97 2.90 36.37 21.00 3.06 3.00<br />
61 41.75 31.00 3.25 3.16 3.08 3.00 36.37 21.00 3.24 3.17 3.11<br />
60 41.75 31.00 3.38 3.28 3.19 3.10 36.00 21.63 3.50 3.43 3.35 3.28<br />
59 41.75 31.00 3.51 3.41 3.31 3.21 35.40 22.60 3.74 3.66 3.58 3.50<br />
58 41.75 31.00 3.65 3.54 3.43 3.33 34.80 23.52 3.97 3.89 3.80 3.72<br />
Brace Table Legend<br />
This brace spacing table has been designed for an ultimate 80 mph wind with a 1 year mean recurrence interval. Spacings are assuming a solid<br />
panel with a panel width not less than 20 feet. For more accurate spacings that factor in actual panel shape and openings contact Meadow Burke<br />
Engineering. The table should be used in conjunction with the notes and recommendations shown in the Brace Design Notes, sheets GNB1,<br />
GNB2, and GNB5.<br />
S FF = Maximum brace spacing for a panel with a height below floor (or top of deadman when used) equal to "FF" feet. [ie., the S 0 column yields<br />
the maximum spacing for a panel with no height below floor, the S 2 column yields the maximum spacing for a panel with a 2 foot maximum<br />
height below floor, etc.]<br />
57 41.75 31.00 3.79 3.68 3.56 3.45 34.20 24.38 4.21 4.12 4.03 3.94 32.04 18.50 4.13<br />
56 41.75 31.00 3.95 3.82 3.70 3.58 33.75 25.00 4.44 4.34 4.24 4.14 32.04 18.50 4.38 4.29<br />
55 41.75 31.00 4.12 3.98 3.84 3.72 33.75 25.00 4.62 4.51 4.41 4.30 32.04 18.50 4.55 4.45<br />
54 41.75 31.00 4.29 4.14 4.00 3.86 33.75 25.00 4.82 4.70 4.58 4.47 32.04 18.50 4.84 4.73 4.62<br />
53 41.75 31.00 4.48 4.31 4.16 4.01 33.75 25.00 5.03 4.90 4.77 4.64 32.04 18.50 5.16 5.04 4.92 4.80<br />
52 41.75 31.00 4.67 4.50 4.33 4.17 33.75 25.00 5.25 5.10 4.96 4.82 31.20 19.89 5.64 5.51 5.38 5.25<br />
51 41.75 31.00 4.89 4.69 4.51 4.34 33.75 25.00 5.49 5.33 5.17 5.02 30.60 20.80 6.05 5.91 5.76 5.62<br />
50 41.75 31.00 5.11 4.90 4.70 4.52 33.75 25.00 5.74 5.56 5.39 5.23 30.00 21.66 6.46 6.30 6.15 5.99 27.71 16.00 6.25 50<br />
49 41.75 31.00 5.35 5.12 4.91 4.71 33.75 25.00 6.01 5.81 5.62 5.44 29.75 22.00 6.82 6.64 6.47 6.30 27.71 16.00 6.51 49<br />
48 41.75 31.00 5.62 5.35 5.12 4.91 33.75 25.00 6.31 6.08 5.87 5.68 29.75 22.00 7.15 6.94 6.75 6.57 27.71 16.00 6.96 6.79 48<br />
47 41.75 31.00 5.89 5.61 5.35 5.12 33.75 25.00 6.62 6.37 6.14 5.92 29.75 22.00 7.51 7.28 7.06 6.85 27.71 16.00 7.47 7.27 7.08 47<br />
46 41.75 31.00 6.19 5.88 5.60 5.35 33.75 25.00 6.96 6.68 6.42 6.18 29.75 22.00 7.89 7.63 7.38 7.15 27.71 16.00 8.06 7.83 7.61 7.40 46<br />
45 33.75 25.00 7.32 7.01 6.73 6.46 29.75 22.00 8.30 8.01 7.74 7.48 27.00 17.17 8.86 8.61 8.36 8.12 45<br />
44 33.75 25.00 7.71 7.37 7.05 6.76 29.75 22.00 8.74 8.42 8.11 7.82 26.40 18.08 9.61 9.33 9.05 8.78 44<br />
43 33.75 25.00 8.13 7.75 7.41 7.08 29.75 22.00 9.22 8.86 8.52 8.19 25.75 19.00 10.39 10.08 9.78 9.48 43<br />
42 33.75 25.00 8.58 8.17 7.78 7.43 29.75 22.00 9.73 9.33 8.95 8.59 25.75 19.00 10.97 10.62 10.27 9.94 42<br />
41 33.75 25.00 9.07 8.61 8.19 7.80 29.75 22.00 10.28 9.84 9.42 9.02 25.75 19.00 11.59 11.19 10.81 10.43 41<br />
40 33.75 25.00 9.60 9.09 8.62 8.20 29.75 22.00 10.89 10.38 9.92 9.48 25.75 19.00 12.27 11.82 11.38 10.96 40<br />
39 33.75 25.00 10.17 9.61 9.09 8.62 29.75 22.00 11.54 10.98 10.46 9.97 25.75 19.00 13.00 12.49 12.00 11.53 39<br />
38 33.75 25.00 10.80 10.17 9.60 9.08 29.75 22.00 12.24 11.62 11.04 10.50 25.75 19.00 13.80 13.22 12.67 12.15 38<br />
37 29.75 22.00 13.01 12.31 11.67 11.08 25.75 19.00 14.67 14.01 13.39 12.81 37<br />
36 29.75 22.00 13.86 13.07 12.35 11.69 25.75 19.00 15.62 14.87 14.17 13.52 36<br />
35 29.75 22.00 14.78 13.89 13.09 12.36 25.75 19.00 16.65 15.81 15.02 14.29 35<br />
34 29.75 22.00 15.79 14.79 13.89 13.08 25.75 19.00 17.79 16.83 15.94 15.13 34<br />
33 29.75 22.00 16.90 15.77 14.76 13.86 25.75 19.00 19.05 17.95 16.95 16.03 33<br />
32 29.75 22.00 18.12 16.85 15.72 14.71 25.75 19.00 20.43 19.17 18.04 17.02 32<br />
31 29.75 22.00 20.00 18.03 16.76 15.64 25.75 19.00 21.96 20.52 19.24 18.09 31<br />
H<br />
V X<br />
Installation<br />
Dimensions<br />
with 10' Ext.+10' Ext.<br />
L =52.00'<br />
All dimensions are shown in units of feet. Always round the dimensions for the panel height below floor and the panel height above<br />
floor, to the next larger chart value. Reference brace detail on Brace Design Notes, sheet GNB1.<br />
V X V X<br />
S0 S2 S4 S6<br />
S0 S2 S4 S6 S0 S2 S4 S6<br />
Installation<br />
Dimensions<br />
with 10' Extension<br />
L =42.00'<br />
SUPER 32<br />
Installation<br />
Dimensions<br />
<strong>Tilt</strong>-up Brace Spacing Table B © 2018<br />
H=<br />
V=<br />
X=<br />
L=<br />
Height of panel above floor or top of deadman when used.<br />
Brace insert location on face of panel above floor or top of deadman if<br />
used.<br />
Horizontal dimension to floor brace insert from the face of the panel<br />
where the wall brace inserts are located.<br />
Brace length for given V and X.<br />
with 5' Extension<br />
L =37.00'<br />
V X<br />
Installation<br />
Dimensions<br />
S0 S2 S4 S6<br />
without Extentions<br />
L =32.00'<br />
H






