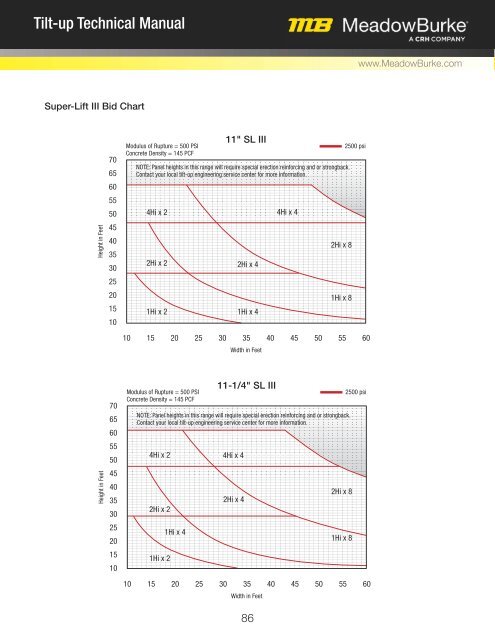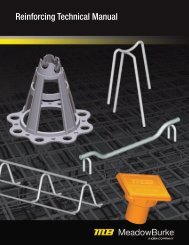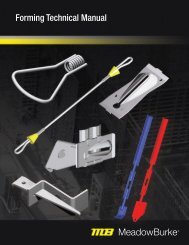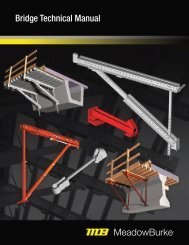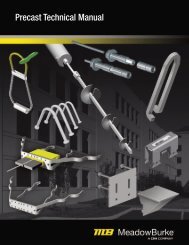Create successful ePaper yourself
Turn your PDF publications into a flip-book with our unique Google optimized e-Paper software.
<strong>Tilt</strong>-up <strong>Technical</strong> <strong>Manual</strong><br />
www.MeadowBurke.com<br />
Super-Lift III Bid Chart<br />
Height in Feet<br />
70<br />
65<br />
60<br />
55<br />
50<br />
45<br />
40<br />
35<br />
30<br />
25<br />
20<br />
15<br />
10<br />
Modulus of Rupture = 500 PSI<br />
Concrete Density = 145 PCF<br />
NOTE: Panel heights in this range will require special erection reinforcing and or strongback.<br />
Contact your local tilt-up engineering service center for more information.<br />
4Hi x 2<br />
2Hi x 2<br />
1Hi x 2<br />
11" SL III<br />
2Hi x 4<br />
1Hi x 4<br />
4Hi x 4<br />
2Hi x 8<br />
1Hi x 8<br />
2500 psi<br />
10 15 20 25 30 35 40 45 50 55 60<br />
Width in Feet<br />
Height in Feet<br />
70<br />
65<br />
60<br />
55<br />
50<br />
45<br />
40<br />
35<br />
30<br />
25<br />
20<br />
15<br />
10<br />
Modulus of Rupture = 500 PSI<br />
Concrete Density = 145 PCF<br />
4Hi x 2<br />
2Hi x 2<br />
1Hi x 2<br />
1Hi x 4<br />
11-1/4" SL III<br />
NOTE: Panel heights in this range will require special erection reinforcing and or strongback.<br />
Contact your local tilt-up engineering service center for more information.<br />
4Hi x 4<br />
2Hi x 4<br />
86<br />
2Hi x 8<br />
1Hi x 8<br />
2500 psi<br />
10 15 20 25 30 35 40 45 50 55 60<br />
Width in Feet


