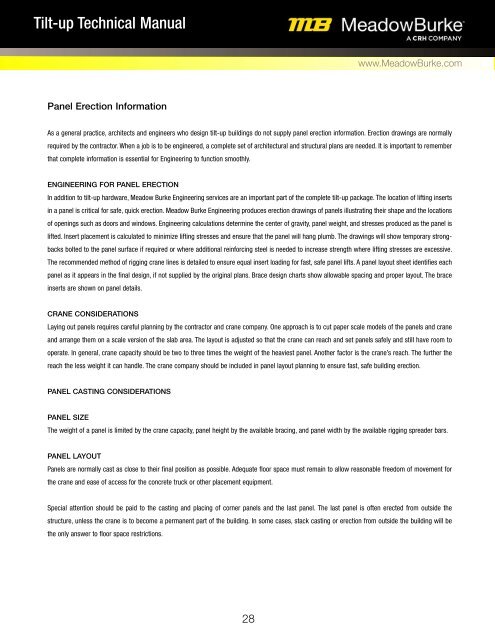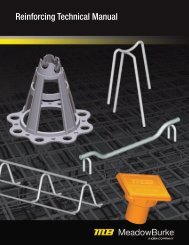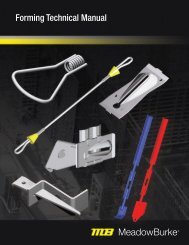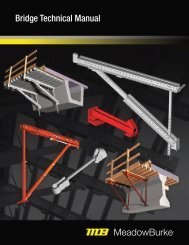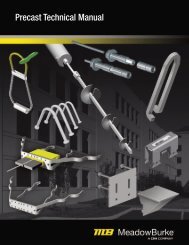Create successful ePaper yourself
Turn your PDF publications into a flip-book with our unique Google optimized e-Paper software.
<strong>Tilt</strong>-up <strong>Technical</strong> <strong>Manual</strong><br />
www.MeadowBurke.com<br />
Panel Erection Information<br />
As a general practice, architects and engineers who design tilt-up buildings do not supply panel erection information. Erection drawings are normally<br />
required by the contractor. When a job is to be engineered, a complete set of architectural and structural plans are needed. It is important to remember<br />
that complete information is essential for Engineering to function smoothly.<br />
ENGINEERING FOR PANEL ERECTION<br />
In addition to tilt-up hardware, Meadow Burke Engineering services are an important part of the complete tilt-up package. The location of lifting inserts<br />
in a panel is critical for safe, quick erection. Meadow Burke Engineering produces erection drawings of panels illustrating their shape and the locations<br />
of openings such as doors and windows. Engineering calculations determine the center of gravity, panel weight, and stresses produced as the panel is<br />
lifted. Insert placement is calculated to minimize lifting stresses and ensure that the panel will hang plumb. The drawings will show temporary strongbacks<br />
bolted to the panel surface if required or where additional reinforcing steel is needed to increase strength where lifting stresses are excessive.<br />
The recommended method of rigging crane lines is detailed to ensure equal insert loading for fast, safe panel lifts. A panel layout sheet identifies each<br />
panel as it appears in the final design, if not supplied by the original plans. Brace design charts show allowable spacing and proper layout. The brace<br />
inserts are shown on panel details.<br />
CRANE CONSIDERATIONS<br />
Laying out panels requires careful planning by the contractor and crane company. One approach is to cut paper scale models of the panels and crane<br />
and arrange them on a scale version of the slab area. The layout is adjusted so that the crane can reach and set panels safely and still have room to<br />
operate. In general, crane capacity should be two to three times the weight of the heaviest panel. Another factor is the crane’s reach. The further the<br />
reach the less weight it can handle. The crane company should be included in panel layout planning to ensure fast, safe building erection.<br />
PANEL CASTING CONSIDERATIONS<br />
PANEL SIZE<br />
The weight of a panel is limited by the crane capacity, panel height by the available bracing, and panel width by the available rigging spreader bars.<br />
PANEL LAYOUT<br />
Panels are normally cast as close to their final position as possible. Adequate floor space must remain to allow reasonable freedom of movement for<br />
the crane and ease of access for the concrete truck or other placement equipment.<br />
Special attention should be paid to the casting and placing of corner panels and the last panel. The last panel is often erected from outside the<br />
structure, unless the crane is to become a permanent part of the building. In some cases, stack casting or erection from outside the building will be<br />
the only answer to floor space restrictions.<br />
28


