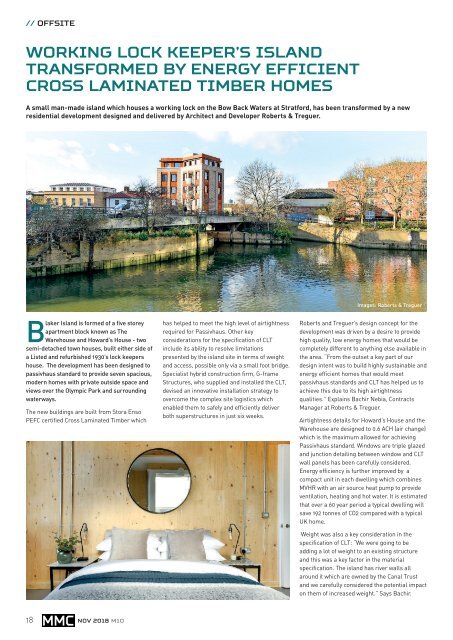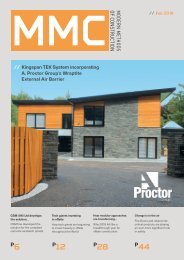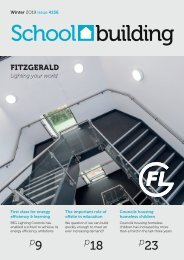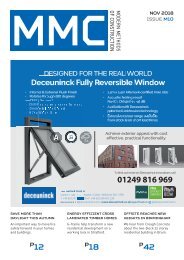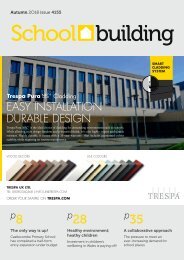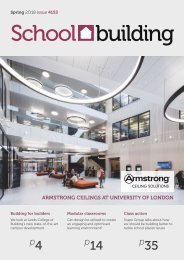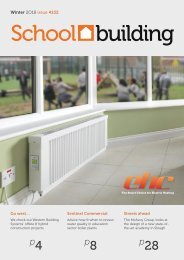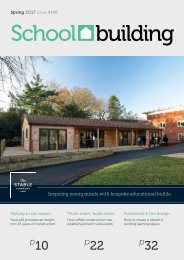Create successful ePaper yourself
Turn your PDF publications into a flip-book with our unique Google optimized e-Paper software.
Offsite<br />
Working lock keeper’s island<br />
transformed by energy efficient<br />
Cross Laminated Timber homes<br />
A small man-made island which houses a working lock on the Bow Back Waters at Stratford, has been transformed by a new<br />
residential development designed and delivered by Architect and Developer Roberts & Treguer.<br />
Images: Roberts & Treguer<br />
Blaker Island is formed of a five storey<br />
apartment block known as The<br />
Warehouse and Howard’s House - two<br />
semi-detached town houses, built either side of<br />
a Listed and refurbished 1930’s lock keepers<br />
house. The development has been designed to<br />
passivhaus standard to provide seven spacious,<br />
modern homes with private outside space and<br />
views over the Olympic Park and surrounding<br />
waterways.<br />
The new buildings are built from Stora Enso<br />
PEFC certified Cross Laminated Timber which<br />
has helped to meet the high level of airtightness<br />
required for Passivhaus. Other key<br />
considerations for the specification of CLT<br />
include its ability to resolve limitations<br />
presented by the island site in terms of weight<br />
and access, possible only via a small foot bridge.<br />
Specialist hybrid construction firm, G-frame<br />
Structures, who supplied and installed the CLT,<br />
devised an innovative installation strategy to<br />
overcome the complex site logistics which<br />
enabled them to safely and efficiently deliver<br />
both superstructures in just six weeks.<br />
Roberts and Treguer’s design concept for the<br />
development was driven by a desire to provide<br />
high quality, low energy homes that would be<br />
completely different to anything else available in<br />
the area. “From the outset a key part of our<br />
design intent was to build highly sustainable and<br />
energy efficient homes that would meet<br />
passivhaus standards and CLT has helped us to<br />
achieve this due to its high airtightness<br />
qualities.” Explains Bachir Nebia, Contracts<br />
Manager at Roberts & Treguer.<br />
Airtightness details for Howard’s House and the<br />
Warehouse are designed to 0.6 ACH (air change)<br />
which is the maximum allowed for achieving<br />
Passivhaus standard. Windows are triple glazed<br />
and junction detailing between window and CLT<br />
wall panels has been carefully considered.<br />
Energy efficiency is further improved by a<br />
compact unit in each dwelling which combines<br />
MVHR with an air source heat pump to provide<br />
ventilation, heating and hot water. It is estimated<br />
that over a 60 year period a typical dwelling will<br />
save 192 tonnes of CO2 compared with a typical<br />
UK home.<br />
Weight was also a key consideration in the<br />
specification of CLT: “We were going to be<br />
adding a lot of weight to an existing structure<br />
and this was a key factor in the material<br />
specification. The island has river walls all<br />
around it which are owned by the Canal Trust<br />
and we carefully considered the potential impact<br />
on them of increased weight.” Says Bachir.<br />
18 <strong>MMC</strong><br />
Nov 2018 <strong>M10</strong>


