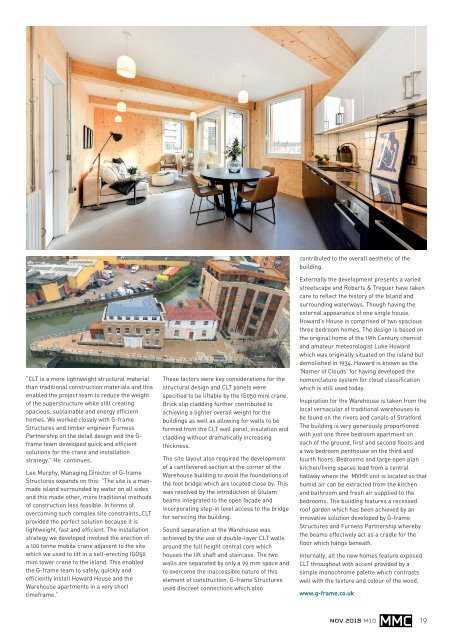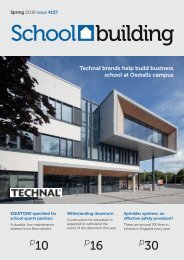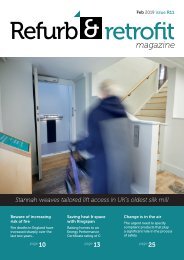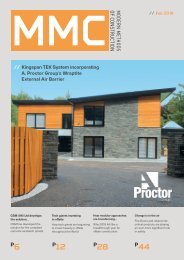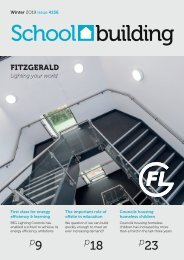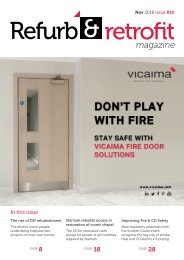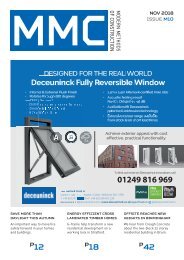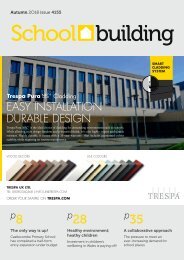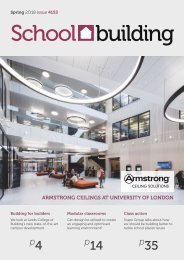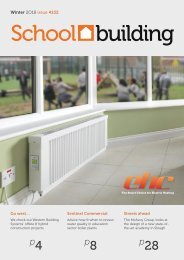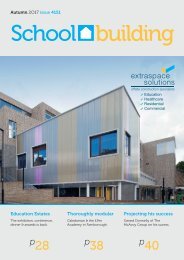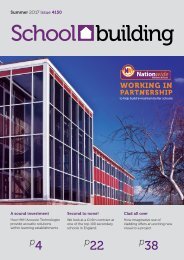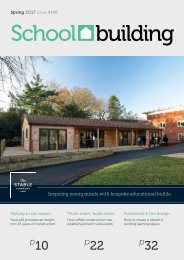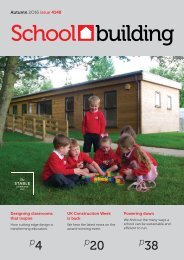You also want an ePaper? Increase the reach of your titles
YUMPU automatically turns print PDFs into web optimized ePapers that Google loves.
“CLT is a more lightweight structural material<br />
than traditional construction materials and this<br />
enabled the project team to reduce the weight<br />
of the superstructure while still creating<br />
spacious, sustainable and energy efficient<br />
homes. We worked closely with G-frame<br />
Structures and timber engineer Furness<br />
Partnership on the detail design and the G-<br />
frame team developed quick and efficient<br />
solutions for the crane and installation<br />
strategy.” He continues.<br />
Lee Murphy, Managing Director of G-frame<br />
Structures expands on this: "The site is a manmade<br />
island surrounded by water on all sides<br />
and this made other, more traditional methods<br />
of construction less feasible. In terms of<br />
overcoming such complex site constraints, CLT<br />
provided the perfect solution because it is<br />
lightweight, fast and efficient. The installation<br />
strategy we developed involved the erection of<br />
a 100 tonne mobile crane adjacent to the site<br />
which we used to lift in a self-erecting IGO50<br />
mini tower crane to the island. This enabled<br />
the G-frame team to safely, quickly and<br />
efficiently install Howard House and the<br />
Warehouse apartments in a very short<br />
timeframe.”<br />
These factors were key considerations for the<br />
structural design and CLT panels were<br />
specified to be liftable by the IG050 mini crane.<br />
Brick slip cladding further contributed to<br />
achieving a lighter overall weight for the<br />
buildings as well as allowing for walls to be<br />
formed from the CLT wall panel, insulation and<br />
cladding without dramatically increasing<br />
thickness.<br />
The site layout also required the development<br />
of a cantilevered section at the corner of the<br />
Warehouse building to avoid the foundations of<br />
the foot bridge which are located close by. This<br />
was resolved by the introduction of Glulam<br />
beams integrated to the open façade and<br />
incorporating step-in level access to the bridge<br />
for servicing the building.<br />
Sound separation at the Warehouse was<br />
achieved by the use of double-layer CLT walls<br />
around the full height central core which<br />
houses the lift shaft and staircase. The two<br />
walls are separated by only a 90 mm space and<br />
to overcome the inaccessible nature of this<br />
element of construction, G-frame Structures<br />
used discreet connections which also<br />
contributed to the overall aesthetic of the<br />
building.<br />
Externally the development presents a varied<br />
streetscape and Roberts & Treguer have taken<br />
care to reflect the history of the Island and<br />
surrounding waterways. Though having the<br />
external appearance of one single house,<br />
Howard’s House is comprised of two spacious<br />
three bedroom homes. The design is based on<br />
the original home of the 19th Century chemist<br />
and amateur meteorologist Luke Howard<br />
which was originally situated on the island but<br />
demolished in 1934. Howard is known as the<br />
‘Namer of Clouds’ for having developed the<br />
nomenclature system for cloud classification<br />
which is still used today.<br />
Inspiration for the Warehouse is taken from the<br />
local vernacular of traditional warehouses to<br />
be found on the rivers and canals of Stratford.<br />
The building is very generously proportioned<br />
with just one three bedroom apartment on<br />
each of the ground, first and second floors and<br />
a two bedroom penthouse on the third and<br />
fourth floors. Bedrooms and large open plan<br />
kitchen/living spaces lead from a central<br />
hallway where the MVHR unit is located so that<br />
humid air can be extracted from the kitchen<br />
and bathroom and fresh air supplied to the<br />
bedrooms. The building features a recessed<br />
roof garden which has been achieved by an<br />
innovative solution developed by G-frame<br />
Structures and Furness Partnership whereby<br />
the beams effectively act as a cradle for the<br />
floor which hangs beneath.<br />
Internally, all the new homes feature exposed<br />
CLT throughout with accent provided by a<br />
simple monochrome palette which contrasts<br />
well with the texture and colour of the wood.<br />
www.g-frame.co.uk<br />
<strong>MMC</strong><br />
Nov 2018 <strong>M10</strong> 19


