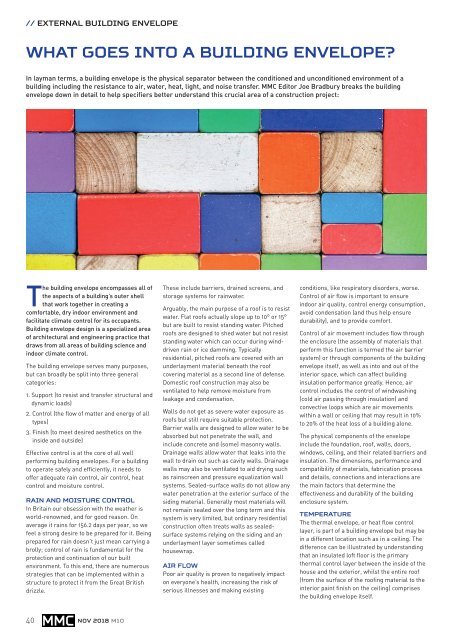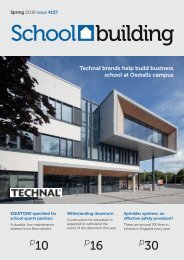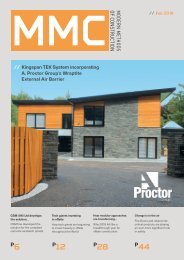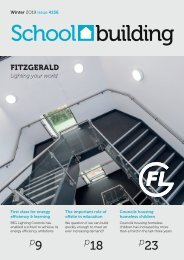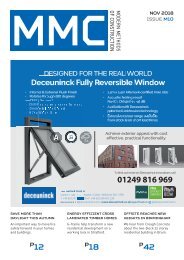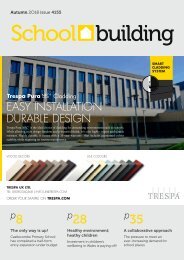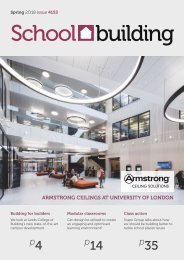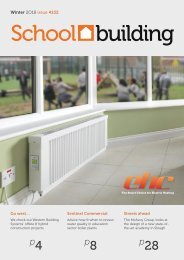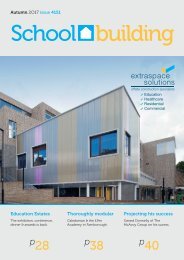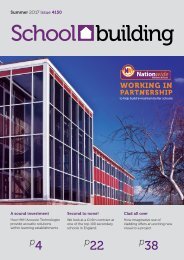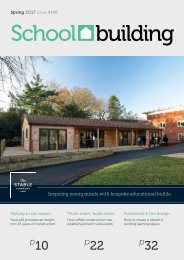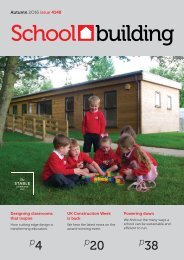Create successful ePaper yourself
Turn your PDF publications into a flip-book with our unique Google optimized e-Paper software.
External Building Envelope<br />
What goes into a building envelope?<br />
In layman terms, a building envelope is the physical separator between the conditioned and unconditioned environment of a<br />
building including the resistance to air, water, heat, light, and noise transfer. <strong>MMC</strong> Editor Joe Bradbury breaks the building<br />
envelope down in detail to help specifiers better understand this crucial area of a construction project:<br />
The building envelope encompasses all of<br />
the aspects of a building’s outer shell<br />
that work together in creating a<br />
comfortable, dry indoor environment and<br />
facilitate climate control for its occupants.<br />
Building envelope design is a specialized area<br />
of architectural and engineering practice that<br />
draws from all areas of building science and<br />
indoor climate control.<br />
The building envelope serves many purposes,<br />
but can broadly be split into three general<br />
categories:<br />
1. Support (to resist and transfer structural and<br />
dynamic loads)<br />
2. Control (the flow of matter and energy of all<br />
types)<br />
3. Finish (to meet desired aesthetics on the<br />
inside and outside)<br />
Effective control is at the core of all well<br />
performing building envelopes. For a building<br />
to operate safely and efficiently, it needs to<br />
offer adequate rain control, air control, heat<br />
control and moisture control.<br />
Rain and moisture control<br />
In Britain our obsession with the weather is<br />
world-renowned, and for good reason. On<br />
average it rains for 156.2 days per year, so we<br />
feel a strong desire to be prepared for it. Being<br />
prepared for rain doesn’t just mean carrying a<br />
brolly; control of rain is fundamental for the<br />
protection and continuation of our built<br />
environment. To this end, there are numerous<br />
strategies that can be implemented within a<br />
structure to protect it from the Great British<br />
drizzle.<br />
These include barriers, drained screens, and<br />
storage systems for rainwater.<br />
Arguably, the main purpose of a roof is to resist<br />
water. Flat roofs actually slope up to 10° or 15°<br />
but are built to resist standing water. Pitched<br />
roofs are designed to shed water but not resist<br />
standing water which can occur during winddriven<br />
rain or ice damming. Typically<br />
residential, pitched roofs are covered with an<br />
underlayment material beneath the roof<br />
covering material as a second line of defense.<br />
Domestic roof construction may also be<br />
ventilated to help remove moisture from<br />
leakage and condensation.<br />
Walls do not get as severe water exposure as<br />
roofs but still require suitable protection.<br />
Barrier walls are designed to allow water to be<br />
absorbed but not penetrate the wall, and<br />
include concrete and (some) masonry walls.<br />
Drainage walls allow water that leaks into the<br />
wall to drain out such as cavity walls. Drainage<br />
walls may also be ventilated to aid drying such<br />
as rainscreen and pressure equalization wall<br />
systems. Sealed-surface walls do not allow any<br />
water penetration at the exterior surface of the<br />
siding material. Generally most materials will<br />
not remain sealed over the long term and this<br />
system is very limited, but ordinary residential<br />
construction often treats walls as sealedsurface<br />
systems relying on the siding and an<br />
underlayment layer sometimes called<br />
housewrap.<br />
Air flow<br />
Poor air quality is proven to negatively impact<br />
on everyone’s health, increasing the risk of<br />
serious illnesses and making existing<br />
conditions, like respiratory disorders, worse.<br />
Control of air flow is important to ensure<br />
indoor air quality, control energy consumption,<br />
avoid condensation (and thus help ensure<br />
durability), and to provide comfort.<br />
Control of air movement includes flow through<br />
the enclosure (the assembly of materials that<br />
perform this function is termed the air barrier<br />
system) or through components of the building<br />
envelope itself, as well as into and out of the<br />
interior space, which can affect building<br />
insulation performance greatly. Hence, air<br />
control includes the control of windwashing<br />
(cold air passing through insulation) and<br />
convective loops which are air movements<br />
within a wall or ceiling that may result in 10%<br />
to 20% of the heat loss of a building alone.<br />
The physical components of the envelope<br />
include the foundation, roof, walls, doors,<br />
windows, ceiling, and their related barriers and<br />
insulation. The dimensions, performance and<br />
compatibility of materials, fabrication process<br />
and details, connections and interactions are<br />
the main factors that determine the<br />
effectiveness and durability of the building<br />
enclosure system.<br />
Temperature<br />
The thermal envelope, or heat flow control<br />
layer, is part of a building envelope but may be<br />
in a different location such as in a ceiling. The<br />
difference can be illustrated by understanding<br />
that an insulated loft floor is the primary<br />
thermal control layer between the inside of the<br />
house and the exterior, whilst the entire roof<br />
(from the surface of the roofing material to the<br />
interior paint finish on the ceiling) comprises<br />
the building envelope itself.<br />
40 <strong>MMC</strong><br />
Nov 2018 <strong>M10</strong>


