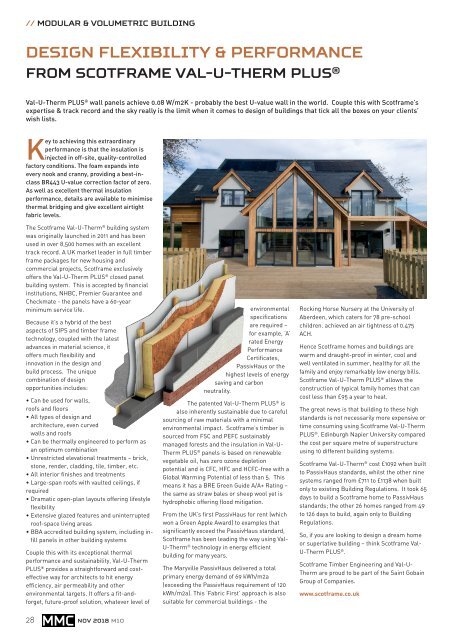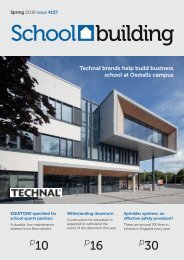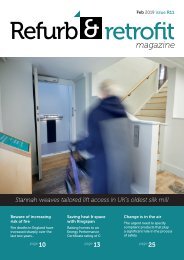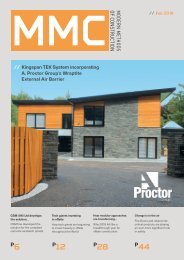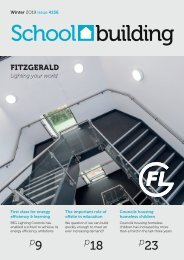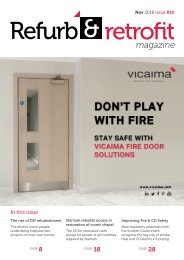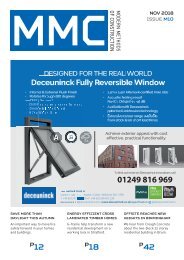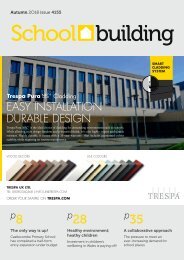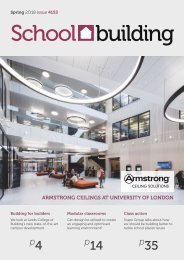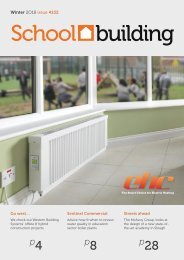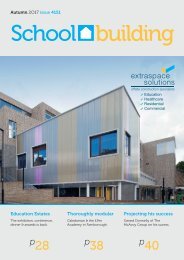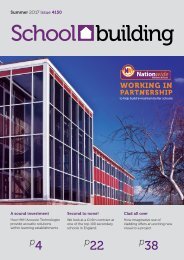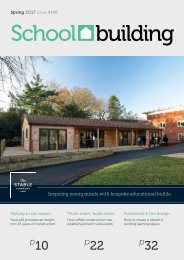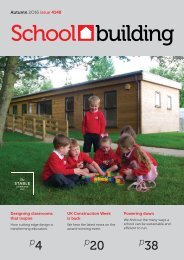You also want an ePaper? Increase the reach of your titles
YUMPU automatically turns print PDFs into web optimized ePapers that Google loves.
Modular & Volumetric Building<br />
Design Flexibility & Performance<br />
from Scotframe Val-U-Therm PLUS ®<br />
Val-U-Therm PLUS ® wall panels achieve 0.08 W/m2K - probably the best U-value wall in the world. Couple this with Scotframe’s<br />
expertise & track record and the sky really is the limit when it comes to design of buildings that tick all the boxes on your clients’<br />
wish lists.<br />
Key to achieving this extraordinary<br />
performance is that the insulation is<br />
injected in off-site, quality-controlled<br />
factory conditions. The foam expands into<br />
every nook and cranny, providing a best-inclass<br />
BR443 U-value correction factor of zero.<br />
As well as excellent thermal insulation<br />
performance, details are available to minimise<br />
thermal bridging and give excellent airtight<br />
fabric levels.<br />
The Scotframe Val-U-Therm ® building system<br />
was originally launched in 2011 and has been<br />
used in over 8,500 homes with an excellent<br />
track record. A UK market leader in full timber<br />
frame packages for new housing and<br />
commercial projects, Scotframe exclusively<br />
offers the Val-U-Therm PLUS ® closed panel<br />
building system. This is accepted by financial<br />
institutions, NHBC, Premier Guarantee and<br />
Checkmate - the panels have a 60-year<br />
minimum service life.<br />
Because it’s a hybrid of the best<br />
aspects of SIPS and timber frame<br />
technology, coupled with the latest<br />
advances in material science, it<br />
offers much flexibility and<br />
innovation in the design and<br />
build process. The unique<br />
combination of design<br />
opportunities includes:<br />
• Can be used for walls,<br />
roofs and floors<br />
• All types of design and<br />
architecture, even curved<br />
walls and roofs<br />
• Can be thermally engineered to perform as<br />
an optimum combination<br />
• Unrestricted elevational treatments – brick,<br />
stone, render, cladding, tile, timber, etc.<br />
• All interior finishes and treatments<br />
• Large-span roofs with vaulted ceilings, if<br />
required<br />
• Dramatic open-plan layouts offering lifestyle<br />
flexibility<br />
• Extensive glazed features and uninterrupted<br />
roof-space living areas<br />
• BBA accredited building system, including infill<br />
panels in other building systems<br />
Couple this with its exceptional thermal<br />
performance and sustainability, Val-U-Therm<br />
PLUS ® provides a straightforward and costeffective<br />
way for architects to hit energy<br />
efficiency, air permeability and other<br />
environmental targets. It offers a fit-andforget,<br />
future-proof solution, whatever level of<br />
28 <strong>MMC</strong><br />
Nov 2018 <strong>M10</strong><br />
environmental<br />
specifications<br />
are required –<br />
for example, ‘A’<br />
rated Energy<br />
Performance<br />
Certificates,<br />
PassivHaus or the<br />
highest levels of energy<br />
saving and carbon<br />
neutrality.<br />
The patented Val-U-Therm PLUS ® is<br />
also inherently sustainable due to careful<br />
sourcing of raw materials with a minimal<br />
environmental impact. Scotframe’s timber is<br />
sourced from FSC and PEFC sustainably<br />
managed forests and the insulation in Val-U-<br />
Therm PLUS ® panels is based on renewable<br />
vegetable oil, has zero ozone depletion<br />
potential and is CFC, HFC and HCFC-free with a<br />
Global Warming Potential of less than 5. This<br />
means it has a BRE Green Guide A/A+ Rating –<br />
the same as straw bales or sheep wool yet is<br />
hydrophobic offering flood mitigation.<br />
From the UK’s first PassivHaus for rent (which<br />
won a Green Apple Award) to examples that<br />
significantly exceed the PassivHaus standard,<br />
Scotframe has been leading the way using Val-<br />
U-Therm ® technology in energy efficient<br />
building for many years.<br />
The Maryville PassivHaus delivered a total<br />
primary energy demand of 69 kWh/m2a<br />
(exceeding the PassivHaus requirement of 120<br />
kWh/m2a). This ‘Fabric First’ approach is also<br />
suitable for commercial buildings - the<br />
Rocking Horse Nursery at the University of<br />
Aberdeen, which caters for 78 pre-school<br />
children. achieved an air tightness of 0.475<br />
ACH.<br />
Hence Scotframe homes and buildings are<br />
warm and draught-proof in winter, cool and<br />
well ventilated in summer, healthy for all the<br />
family and enjoy remarkably low energy bills.<br />
Scotframe Val-U-Therm PLUS ® allows the<br />
construction of typical family homes that can<br />
cost less than £95 a year to heat.<br />
The great news is that building to these high<br />
standards is not necessarily more expensive or<br />
time consuming using Scotframe Val-U-Therm<br />
PLUS ® . Edinburgh Napier University compared<br />
the cost per square metre of superstructure<br />
using 10 different building systems.<br />
Scotframe Val-U-Therm ® cost £1092 when built<br />
to PassivHaus standards, whilst the other nine<br />
systems ranged from £711 to £1138 when built<br />
only to existing Building Regulations. It took 65<br />
days to build a Scotframe home to PassivHaus<br />
standards; the other 26 homes ranged from 49<br />
to 126 days to build, again only to Building<br />
Regulations.<br />
So, if you are looking to design a dream home<br />
or superlative building – think Scotframe Val-<br />
U-Therm PLUS ® .<br />
Scotframe Timber Engineering and Val-U-<br />
Therm are proud to be part of the Saint Gobain<br />
Group of Companies.<br />
www.scotframe.co.uk


