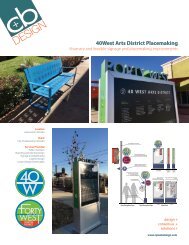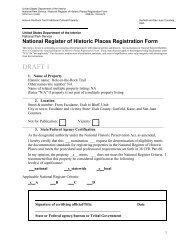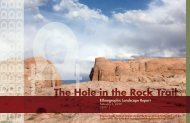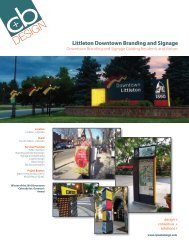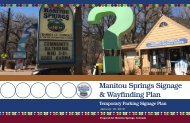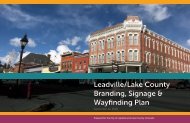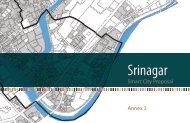- Page 1 and 2:
October 10, 2018 Prepared for the C
- Page 3 and 4:
Derby Lighting, Signage & Wayfindin
- Page 5 and 6:
Signage & Wayfinding Overview Centr
- Page 7 and 8:
Goals & Objectives of the Signage &
- Page 9 and 10:
TEMPORARY PROJECT SIGNAGE 5’x3’
- Page 11 and 12:
NEWSPAPER ADVERTISEMENTS One of the
- Page 13 and 14:
Page 47 ÎÎ ÎÎ ÎÎ Public Realm
- Page 15 and 16:
Design Guidelines Image Sheets A RC
- Page 17 and 18:
Derby Resource Signage - Apart from
- Page 19 and 20:
Historic photo of Derby sign (locat
- Page 21 and 22:
Derby Redevelopment: Although under
- Page 23 and 24:
Derby Lighting & Signage Plan 23
- Page 25 and 26:
INDIVIDUAL & GROUP MEETINGS Underst
- Page 27 and 28:
Community Workshop #1 - Lighting Co
- Page 29 and 30:
MEETING PEOPLE WHERE THEY ARE One o
- Page 31 and 32:
06 What Signs Are Needed? DERBY’S
- Page 33 and 34:
PRELIMINARY SIGNAGE LOCATIONS AND T
- Page 35 and 36:
DERBY COMMUNITY PREFERENCES On-Line
- Page 37 and 38:
DESIGN OPTION A - “GOOGIE DERBY
- Page 39 and 40:
DESIGN OPTION B - “COMMUNITY MOSA
- Page 41 and 42:
DESIGN OPTION C - “BUILDING ON HI
- Page 43 and 44:
FINAL OPEN HOUSE DESIGN REVIEW Duri
- Page 45 and 46:
FINAL DESIGN - DAY Like the larger
- Page 47 and 48:
FINAL DESIGN - NIGHT Derby Lighting
- Page 49 and 50:
FINAL DESIGN - PERSPECTIVES Auto-Di
- Page 51 and 52:
PRIMARY GATEWAY SIGNS The primary g
- Page 53 and 54:
SECONDARY GATEWAY SIGNS The primary
- Page 55 and 56:
SECONDARY GATEWAY SIGNS B2 1 Second
- Page 57 and 58:
SECONDARY GATEWAY SIGNS B2 3 Second
- Page 59 and 60:
AUTO NAVIGATION SIGNS The auto navi
- Page 61 and 62:
AUTO NAVIGATION SIGNS C 2 Auto Navi
- Page 63 and 64:
AUTO NAVIGATION SIGNS C 4 Auto Navi
- Page 65 and 66:
AUTO NAVIGATION SIGNS C 6 Auto Navi
- Page 67 and 68:
AUTO NAVIGATION SIGNS C 8 Auto Navi
- Page 69 and 70:
AUTO NAVIGATION SIGNS C 10 Auto Nav
- Page 71 and 72:
AUTO NAVIGATION SIGNS C 12 Auto Nav
- Page 73 and 74:
AUTO NAVIGATION SIGNS C 14 Auto Nav
- Page 75 and 76:
AUTO NAVIGATION SIGNS C 16 Auto Nav
- Page 77 and 78:
PEDESTRIAN NAVIGATION SIGNS D 1 Ped
- Page 79 and 80:
PEDESTRIAN NAVIGATION SIGNS D 3 Ped
- Page 81 and 82:
MERCHANT ADVERTISEMENT SIGNAGE The
- Page 83 and 84:
MERCHANT ADVERTISEMENT SIGNAGE E 2
- Page 85 and 86:
MERCHANT ADVERTISEMENT SIGNAGE E 4
- Page 87 and 88: MERCHANT ADVERTISEMENT SIGNAGE E 6
- Page 89 and 90: INTERPRETIVE SIGNAGE F 1 Interpreti
- Page 91 and 92: 10 Cost Estimate SIGN QUANTITIES &
- Page 93 and 94: Sed millecae cumquia idipiciae abor
- Page 95 and 96: Long-Term Implementation Actions -
- Page 97 and 98: ÎÎ Identify any dimensional or ot
- Page 99 and 100: as architectural cues in installing
- Page 101 and 102: DIMENSIONED SIGNS Derby Lighting &
- Page 103 and 104: DIMENSIONED SIGNS Derby Lighting &
- Page 105 and 106: Lighting Plan Overview Lighting can
- Page 107 and 108: PROJECT APPROACH The project is bro
- Page 109 and 110: 1. LEVELS OF ILLUMINATION The recom
- Page 111 and 112: Vertical Illumination Vertical illu
- Page 113 and 114: PROJECT GOALS 6. VISUAL IDENTITY Ex
- Page 115 and 116: Prior to evaluating the detailed cr
- Page 117 and 118: EXISTING CONDITIONS 2. LIGHTING QUA
- Page 119 and 120: 04 Community Feedback WHAT DO THE P
- Page 121 and 122: 05 Design Development STEP 1 The fi
- Page 123 and 124: STEP 2 The next step in the ‘Crea
- Page 125 and 126: DESIGN OPTION C - “BUILDING ON HI
- Page 127 and 128: 06 Design Recommendations The follo
- Page 129 and 130: LUMINAIRE RECOMMENDATION OVERVIEW R
- Page 131 and 132: OVERALL RECOMMENDATION WITH SIGNAGE
- Page 133 and 134: COLLECTOR ROAD (COMMERCIAL) PHOTOME
- Page 135 and 136: PHOTOMETRICS LOCAL ROAD (COMMERCIAL
- Page 137: LOCAL ROAD (INTERMEDIATE) PHOTOMETR
- Page 141 and 142: PEDESTRIAN PHOTOMETRIC CALCULATIONS
- Page 143 and 144: COST ESTIMATE The pricing provided
- Page 145 and 146: 07 Glossary DEFINITIONS • BUG Rat
- Page 147 and 148: 08 APPENDIX A The following graphic
- Page 149 and 150: APPENDIX A - EXISTING LUMINAIRES HI
- Page 151 and 152: APPENDIX A - RECOMMENDATION OVERVIE
- Page 153 and 154: APPENDIX A - EXISTING LUMINAIRE LOC
- Page 155 and 156: APPENDIX A - EXISTING LIGHT LEVELS
- Page 157 and 158: APPENDIX A - EXISTING LIGHT LEVELS
- Page 159 and 160: APPENDIX A - RECOMMENDATION OVERVIE
- Page 161 and 162: APPENDIX A - RECOMMENDATION OVERVIE
- Page 163 and 164: APPENDIX A - INFRASTRUCTURE RE-USE
- Page 165 and 166: APPENDIX A - INFRASTRUCTURE RE-USE
- Page 167 and 168: APPENDIX B - LARGE AREA POLE Yoa OR
- Page 169 and 170: APPENDIX B - LARGE AREA POLE YOA DI
- Page 171 and 172: APPENDIX B - SMALL AREA POLE 1 YOA
- Page 173 and 174: APPENDIX B - SMALL AREA POLE 2 Yoa
- Page 175 and 176: APPENDIX B -SMALL AREA POLE 2 YOA D
- Page 177 and 178: APPENDIX B - PEDESTRIAN POLE YOA PH
- Page 179 and 180: APPENDIX B - AMBIANCE STRING LIGHT
- Page 181 and 182: R APPENDIX B - AMBIANCE STRING LIGH
- Page 183 and 184: APPENDIX B - AMBIANCE STRING LIGHT
- Page 185: REPORT PREPARED BY: Kristin Cypher





