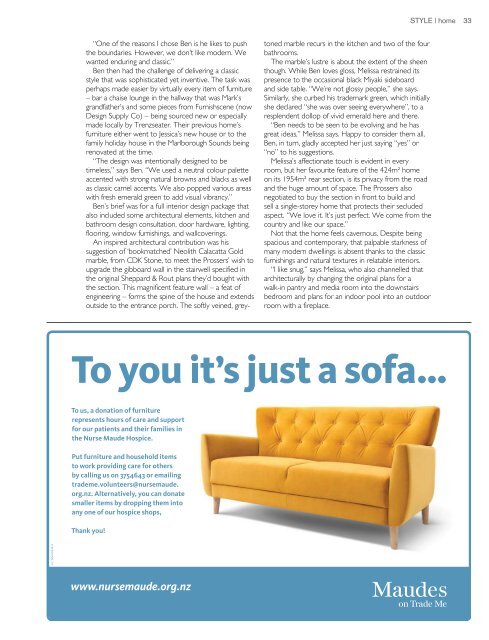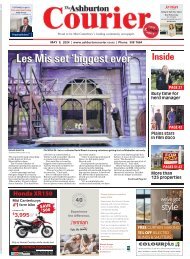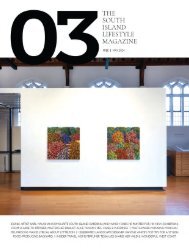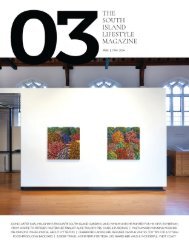You also want an ePaper? Increase the reach of your titles
YUMPU automatically turns print PDFs into web optimized ePapers that Google loves.
STYLE | home 33<br />
“One of the reasons I chose Ben is he likes to push<br />
the boundaries. However, we don’t like modern. We<br />
wanted enduring and classic.”<br />
Ben then had the challenge of delivering a classic<br />
style that was sophisticated yet inventive. The task was<br />
perhaps made easier by virtually every item of furniture<br />
– bar a chaise lounge in the hallway that was Mark’s<br />
grandfather’s and some pieces from Furnishscene (now<br />
Design Supply Co) – being sourced new or especially<br />
made locally by Trenzseater. Their previous home’s<br />
furniture either went to Jessica’s new house or to the<br />
family holiday house in the Marlborough Sounds being<br />
renovated at the time.<br />
“The design was intentionally designed to be<br />
timeless,” says Ben. “We used a neutral colour palette<br />
accented with strong natural browns and blacks as well<br />
as classic camel accents. We also popped various areas<br />
with fresh emerald green to add visual vibrancy.”<br />
Ben’s brief was for a full interior design package that<br />
also included some architectural elements, kitchen and<br />
bathroom design consultation, door hardware, lighting,<br />
flooring, window furnishings, and wallcoverings.<br />
An inspired architectural contribution was his<br />
suggestion of ‘bookmatched’ Neolith Calacatta Gold<br />
marble, from CDK Stone, to meet the Prossers’ wish to<br />
upgrade the gibboard wall in the stairwell specified in<br />
the original Sheppard & Rout plans they’d bought with<br />
the section. This magnificent feature wall – a feat of<br />
engineering – forms the spine of the house and extends<br />
outside to the entrance porch. The softly veined, greytoned<br />
marble recurs in the kitchen and two of the four<br />
bathrooms.<br />
The marble’s lustre is about the extent of the sheen<br />
though. While Ben loves gloss, Melissa restrained its<br />
presence to the occasional black Miyaki sideboard<br />
and side table. “We’re not glossy people,” she says.<br />
Similarly, she curbed his trademark green, which initially<br />
she declared “she was over seeing everywhere”, to a<br />
resplendent dollop of vivid emerald here and there.<br />
“Ben needs to be seen to be evolving and he has<br />
great ideas,” Melissa says. Happy to consider them all,<br />
Ben, in turn, gladly accepted her just saying “yes” or<br />
“no” to his suggestions.<br />
Melissa’s affectionate touch is evident in every<br />
room, but her favourite feature of the 424m² home<br />
on its 1954m² rear section, is its privacy from the road<br />
and the huge amount of space. The Prossers also<br />
negotiated to buy the section in front to build and<br />
sell a single-storey home that protects their secluded<br />
aspect. “We love it. It’s just perfect. We come from the<br />
country and like our space.”<br />
Not that the home feels cavernous. Despite being<br />
spacious and contemporary, that palpable starkness of<br />
many modern dwellings is absent thanks to the classic<br />
furnishings and natural textures in relatable interiors.<br />
“I like snug,” says Melissa, who also channelled that<br />
architecturally by changing the original plans for a<br />
walk-in pantry and media room into the downstairs<br />
bedroom and plans for an indoor pool into an outdoor<br />
room with a fireplace.


















