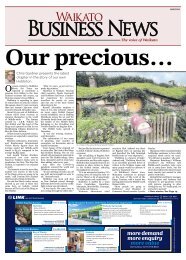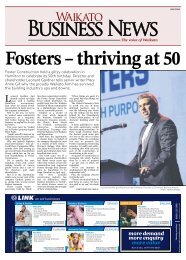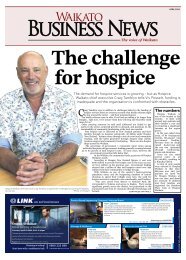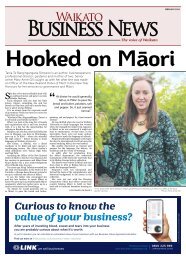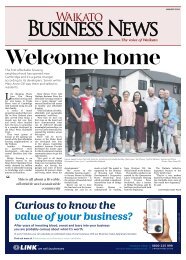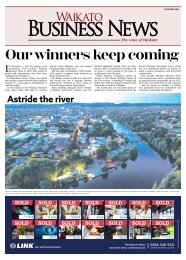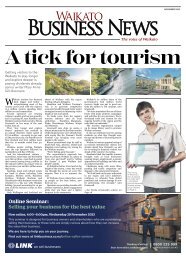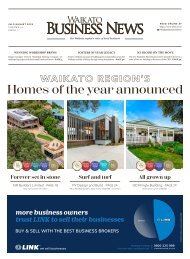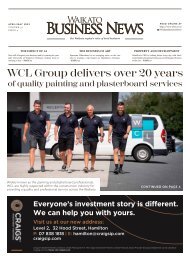Waikato Business News April/May 2019
Waikato Business News has for a quarter of a century been the voice of the region’s business community, a business community with a very real commitment to innovation and an ethos of co-operation.
Waikato Business News has for a quarter of a century been the voice of the region’s business community, a business community with a very real commitment to innovation and an ethos of co-operation.
You also want an ePaper? Increase the reach of your titles
YUMPU automatically turns print PDFs into web optimized ePapers that Google loves.
CAMBRIDGE<br />
WAIKATO BUSINESS NEWS <strong>April</strong>/<strong>May</strong> <strong>2019</strong><br />
23<br />
PAUA Architects: Cambridge Connection<br />
The architecture and urban design practice<br />
that started life as Antanas Procuta<br />
Architects and has now become PAUA<br />
Architects was “born” in Cambridge, and<br />
has held the development of Cambridge<br />
and the local area close to its heart ever<br />
since starting out operating from Antanas’<br />
family home in Cambridge.<br />
Over the past 24 years<br />
Antanas and his team<br />
have been making a<br />
positive impact on Cambridge,<br />
from upgrading and restoring<br />
heritage houses like Trecarne,<br />
and buildings like the Cambridge<br />
Town Hall; to designing<br />
contemporary urban homes<br />
like the award-winning ‘Southbank’<br />
townhouse, and a mix of<br />
traditional and modern rural<br />
homes for farmers and lifestylers<br />
alike; and the urban design<br />
of new residential developments<br />
Le Quesnoy Place and<br />
Cambridge Park.<br />
The practice has also been a<br />
long-time member and sponsor<br />
of the Cambridge Chamber of<br />
Commerce.<br />
Antanas and David Pronger<br />
(then the practice’s planner,<br />
since retired) worked closely<br />
with the Chamber on the<br />
Vision Cambridge project,<br />
which recognised the need to<br />
make the town an attractive<br />
lifestyle option for the families<br />
of business people and<br />
developers the town seeks<br />
to attract for longer term<br />
sustainability.<br />
Reviving Cambridge’s<br />
historic buildings<br />
Director Antanas Procuta<br />
has a particular passion for<br />
restoration and reuse of historic<br />
buildings, and as well as<br />
sharing his skills in this area<br />
through projects throughout<br />
<strong>Waikato</strong> he previously sat on<br />
the Waipaā District Council<br />
heritage panel.<br />
PAUA Architects has been<br />
actively involved with the restoration<br />
and upgrade of Cambridge<br />
Town Hall since the<br />
early 2000s, when it began<br />
working with Waipaā District<br />
Council to develop a masterplan<br />
for restoration and sympathetic<br />
upgrade of the town<br />
landmark’s internal spaces.<br />
A number of these projects,<br />
starting with the bathrooms and<br />
entrance have been completed<br />
in keeping with the building’s<br />
historic character, and the practice’s<br />
relationship with council<br />
and the town hall has continued<br />
through assisting with a feasibility<br />
study to make this beautiful<br />
historic building a useful<br />
community facility into the<br />
future.<br />
Cambridge is also a town<br />
with many historic homes,<br />
listed, protected and otherwise.<br />
PAUA Architects has been<br />
fortunate to help the modern<br />
owners of several of these to<br />
restore and upgrade so they<br />
can continue to be useful and<br />
enjoyed well into the future.<br />
Cambridge’s heritage is<br />
much more than ‘old’<br />
buildings.<br />
PAUA Architects’ principal<br />
Antanas Procuta notes that<br />
Cambridge has had the advantage<br />
of strong planning from<br />
the beginning with the forethought<br />
of the original land<br />
surveyors for the area, who in<br />
1863 created the Cambridge<br />
town layout that its residents<br />
still live with successfully<br />
today.<br />
A feature of this is the towns<br />
green belt, which defined the<br />
urban realm within it’s rural<br />
surroundings. Another value<br />
that Cambridge identifies<br />
strongly with is quality.<br />
Antanas says: “Understanding<br />
the heritage nature of Cambridge<br />
and its historic architecture<br />
is important, but more<br />
important is recognising that<br />
when the town was originally<br />
built there was a focus on quality<br />
and creating good architecture<br />
for the time.<br />
It’s this ethos that should be<br />
continued as the town grows<br />
and develops.<br />
It’s not about copying the<br />
aesthetic style of the town’s<br />
older buildings, but about<br />
focusing on good quality and<br />
great design as relevant for<br />
our current times and that will<br />
stand the test of time.”<br />
This focus on good design<br />
as a legacy of early Cambridge<br />
extends beyond buildings to<br />
urban design.<br />
As the population grows and<br />
more residential properties are<br />
needed, developments like Le<br />
Quesnoy Place and Cambridge<br />
Park demonstrate the success of<br />
smaller neighbourhood clusters<br />
and walkable urban centres in<br />
creating a sense of community<br />
and a quality of life Cambridge<br />
is proud of.<br />
The European village model<br />
is another strong aspect of<br />
Cambridge’s heritage, and one<br />
that Highbridge Properties’<br />
owners Frank and Anne Overwater<br />
specifically had in mind<br />
when they approached PAUA<br />
Architects to design Le Quesnoy<br />
Place.<br />
PAUA Architects designed<br />
interrelating concepts for each<br />
of the fourteen houses and with<br />
particular attention to the outdoor<br />
spaces.<br />
In the design for Cambridge<br />
Park, the streets and sections<br />
are laid out with a central<br />
shared social space, the ‘village<br />
green’, and includes easy<br />
and attractive walking/cycling<br />
paths, and openness between<br />
property boundaries.<br />
The design prepared by<br />
PAUA (then Antanas Procuta<br />
Architects) allows for and<br />
encourages a variety of housing<br />
types including townhouses,<br />
duplexes, single, two, and<br />
three-storey dwellings within<br />
the same neighbourhood.<br />
This in turn invites a diversity<br />
of residents across age,<br />
lifestyle, and household size,<br />
while also providing the higher<br />
density needed for expected<br />
population growth, in a subtle<br />
way that suits the nature of<br />
Cambridge.<br />
Tricky CBD site<br />
demonstrates value of using<br />
architects<br />
The ‘Southbank’ townhouse<br />
perches cleverly on its oddly<br />
shaped, sloping corner site with<br />
double road frontage on the<br />
fringe of the Cambridge CBD.<br />
It is projects like this, with<br />
a small and awkward section,<br />
where the skills of a trained<br />
and experienced architect are<br />
essential to resolve the difficulties<br />
of the site and maximise its<br />
potential.<br />
This home won an New<br />
Zealand Institute of Architects<br />
Award in 2015. The judges’<br />
citation is as follows:<br />
“This CBD-edge, Cambridge<br />
townhouse makes the<br />
most of a compact site. The textured,<br />
white-painted brick exterior<br />
has been arranged to offer<br />
privacy against the adjacent<br />
street to the north, while focusing<br />
instead on the glimpses of<br />
trees and magnificent distant<br />
views to the east.<br />
The relaxed ambience<br />
and good connections to the<br />
landscape are a testament to<br />
a collaborative working relationship<br />
between architect,<br />
interior designer, and landscape<br />
designer.”<br />
Rural living solutions,<br />
whatever your style<br />
Myers farmhouse, Roto-o-Rangi<br />
Southbank Townhouse - Cambridge<br />
A senior architect at PAUA<br />
Architects, Geoff Lentz says<br />
one of his most remarkable<br />
designs since joining the practice<br />
was for a very contemporary<br />
250sqm ‘farm house’ on a<br />
hilltop in Roto-o-Rangi.<br />
Working with the client’s<br />
love of art and colour, Geoff<br />
designed a stunning new home<br />
for the farm owners, using a<br />
series of concrete block structures<br />
to create a central, sheltered<br />
courtyard.<br />
Also in need of new workers’<br />
accommodation elsewhere<br />
on the farm, the same clients<br />
commissioned PAUA to design<br />
a more modest farm manager’s<br />
house.<br />
Architect Geoff Lentz’<br />
award-winning design became<br />
known as ‘The Red Shed’, for<br />
its distinctive red corrugated<br />
iron cladding, a choice which<br />
manages to look contemporary<br />
while referencing the traditional<br />
rural barns.<br />
Using the footprint of the<br />
milking shed that stood there<br />
previously, the u-shaped design<br />
of the home wraps around a<br />
roofed deck to provide outdoor<br />
space sheltered from the prevailing<br />
winds.<br />
The interior uses robust,<br />
easy care materials befitting the<br />
home’s rural setting and nature,<br />
but the timber cladding on<br />
internal walls creates a homely<br />
warmth.<br />
Providing good contemporary<br />
family living accommodation<br />
is one way farm owners<br />
can attract good farm managers<br />
and their families in an increasingly<br />
competitive market.<br />
Future Cambridge<br />
Being local, PAUA’s founding<br />
director Antanas Procuta<br />
identifies plenty of scope for<br />
development yet in central<br />
Cambridge.<br />
He says this coincides with<br />
the need for a lot of buildings to<br />
be seismically strengthened or<br />
otherwise rebuilt, which offers<br />
the potential for rebuilding to<br />
three or four-storeys, which<br />
would allow for increased residential<br />
density within the centre<br />
of town.<br />
Antanas believes it is<br />
important to get more people<br />
living closer to the centre of<br />
Cambridge, because the density<br />
will allow shops and businesses<br />
to remain vital, and it<br />
can minimise vehicle use for<br />
getting to town, following the<br />
European model of walkable<br />
urban centres.<br />
The PAUA Architects’ team<br />
is currently working with several<br />
Cambridge clients on projects<br />
that will continue the legacy<br />
of quality and great design<br />
in the town.<br />
Keep an eye out for a new<br />
townhouse on Hamilton Road,<br />
the Cambridge Museum,<br />
and there’s even a potential<br />
co-housing project brewing.<br />
Remodeling and restoration of a category two Heritage NZ listed house




