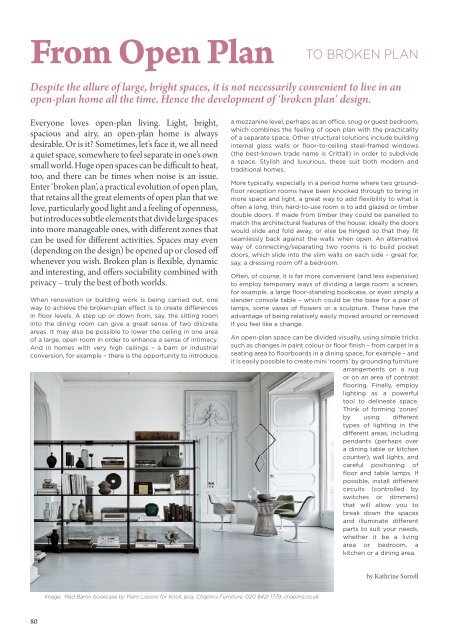I and A Mag Oct19
Telford Magazine
Telford Magazine
Create successful ePaper yourself
Turn your PDF publications into a flip-book with our unique Google optimized e-Paper software.
From Open Plan<br />
TO BROKEN PLAN<br />
Despite the allure of large, bright spaces, it is not necessarily convenient to live in an<br />
open-plan home all the time. Hence the development of ‘broken plan’ design.<br />
Everyone loves open-plan living. Light, bright,<br />
spacious <strong>and</strong> airy, an open-plan home is always<br />
desirable. Or is it? Sometimes, let’s face it, we all need<br />
a quiet space, somewhere to feel separate in one’s own<br />
small world. Huge open spaces can be difficult to heat,<br />
too, <strong>and</strong> there can be times when noise is an issue.<br />
Enter ‘broken plan’, a practical evolution of open plan,<br />
that retains all the great elements of open plan that we<br />
love, particularly good light <strong>and</strong> a feeling of openness,<br />
but introduces subtle elements that divide large spaces<br />
into more manageable ones, with different zones that<br />
can be used for different activities. Spaces may even<br />
(depending on the design) be opened up or closed off<br />
whenever you wish. Broken plan is flexible, dynamic<br />
<strong>and</strong> interesting, <strong>and</strong> offers sociability combined with<br />
privacy – truly the best of both worlds.<br />
When renovation or building work is being carried out, one<br />
way to achieve the broken-plan effect is to create differences<br />
in floor levels. A step up or down from, say, the sitting room<br />
into the dining room can give a great sense of two discrete<br />
areas. It may also be possible to lower the ceiling in one area<br />
of a large, open room in order to enhance a sense of intimacy.<br />
And in homes with very high ceilings – a barn or industrial<br />
conversion, for example – there is the opportunity to introduce<br />
a mezzanine level, perhaps as an office, snug or guest bedroom,<br />
which combines the feeling of open plan with the practicality<br />
of a separate space. Other structural solutions include building<br />
internal glass walls or floor-to-ceiling steel-framed windows<br />
(the best-known trade name is Crittall) in order to subdivide<br />
a space. Stylish <strong>and</strong> luxurious, these suit both modern <strong>and</strong><br />
traditional homes.<br />
More typically, especially in a period home where two groundfloor<br />
reception rooms have been knocked through to bring in<br />
more space <strong>and</strong> light, a great way to add flexibility to what is<br />
often a long, thin, hard-to-use room is to add glazed or timber<br />
double doors. If made from timber they could be panelled to<br />
match the architectural features of the house; ideally the doors<br />
would slide <strong>and</strong> fold away, or else be hinged so that they fit<br />
seamlessly back against the walls when open. An alternative<br />
way of connecting/separating two rooms is to build pocket<br />
doors, which slide into the slim walls on each side – great for,<br />
say, a dressing room off a bedroom.<br />
Often, of course, it is far more convenient (<strong>and</strong> less expensive)<br />
to employ temporary ways of dividing a large room: a screen,<br />
for example, a large floor-st<strong>and</strong>ing bookcase, or even simply a<br />
slender console table – which could be the base for a pair of<br />
lamps, some vases of flowers or a sculpture. These have the<br />
advantage of being relatively easily moved around or removed<br />
if you feel like a change.<br />
An open-plan space can be divided visually, using simple tricks<br />
such as changes in paint colour or floor finish – from carpet in a<br />
seating area to floorboards in a dining space, for example – <strong>and</strong><br />
it is easily possible to create mini ‘rooms’ by grounding furniture<br />
arrangements on a rug<br />
or on an area of contrast<br />
flooring. Finally, employ<br />
lighting as a powerful<br />
tool to delineate space.<br />
Think of forming ‘zones’<br />
by using different<br />
types of lighting in the<br />
different areas, including<br />
pendants (perhaps over<br />
a dining table or kitchen<br />
counter), wall lights, <strong>and</strong><br />
careful positioning of<br />
floor <strong>and</strong> table lamps. If<br />
possible, install different<br />
circuits (controlled by<br />
switches or dimmers)<br />
that will allow you to<br />
break down the spaces<br />
<strong>and</strong> illuminate different<br />
parts to suit your needs,<br />
whether it be a living<br />
area or bedroom, a<br />
kitchen or a dining area.<br />
by Kathrine Sorrell<br />
Image: Red Baron bookcase by Piero Lissoni for Knoll, poa, Chaplins Furniture: 020 8421 1779; chaplins.co.uk.<br />
80










