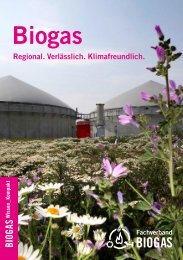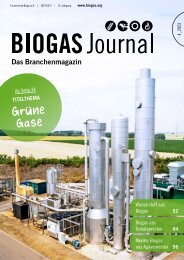Biogas Safety first!
Create successful ePaper yourself
Turn your PDF publications into a flip-book with our unique Google optimized e-Paper software.
General requirements
6. Fire protection concept
Biogas plants have various fire loads depending on
the plant concept, plant size, substrate input, the
operating and work equipment used and the materials
used. Structural, technical and organisational
fire protection measures must be included from the
design and planning of the plant. In particular, national
guidelines must be taken into account regarding
fire protection.
6.1. Structural fire protection
The following structural fire protection measures
have proved their worth in practice:
Digester: If thermal insulation is necessary for
digesters, it should be at least normally inflammable.
Within an area of 1 m around openings
where gas is released during normal operation, it
must be made of at least low-flammable material.
Further information on the thermal
insulation requirements for
construction products and building
elements can be found in the
standard DIN EN 13501-1.
CHP unit installation rooms and installation in
buildings not belonging to the plant: Walls, supports
and ceilings above and below installation
rooms must be at least fire resistant (e.g. F 90 in
Germany) and be made of non-flammable building
materials. No cladding or insulation made of
flammable materials may be used for walls, ceilings
or supports. Doors in fire-resistant walls must
be at least fire-retardant and self-closing; this
does not apply to doors leading to the open air.
Ventilation ducts and other pipework or cables
should only be run through walls and ceilings if the
ducts, pipes or cables themselves are incapable
of spreading fire or precautions have been taken
to prevent fire spreading (e.g. cable penetration
seal with general approval from the construction
supervision authority, or fire dampers suited for
the intended purpose). Exhaust gas lines (stacks)
and the associated penetrations must comply with
the respective country-specific requirements.
Sufficient clearance from flammable materials
should be ensured. Spaces in the penetrations
must be filled with non-flammable, dimensionally
stable materials. This condition is met if suitable
materials are used which have the same fireresistance
rating as the components being sealed.
Electrical installations: Electrical installations
must comply with recognised rules (applicable
in each specific country) and must be regularly
checked by an authorised electrician. The operator
should regularly carry out visual checks for
rodent damage and signs of scorching in order to
minimise the risk of fires starting.
Safety distances: The purpose of safety distances
is to reduce mutual influence in the
event of damage occurring and to prevent fire
from spreading and protect the gas storage tank.
To this end it is necessary to provide for safety
distances of at least 6 m in a horizontal direction
between gas storage tanks and adjacent non-biogas-related
installations, facilities and buildings
(with a height below 7.5 m) or to transport routes.
ZZ
If one building is higher than 7.5 m, gas
storage or building not belonging to the
plant, the formula for the distance a is:
a = 0.4 x H 1
+ 3 m.
ZZ
If there are two buildings higher than 7.5 m,
gas storage or building not belonging to the
plant, the formula for the distance a is:
a = 0.4 x H 1
+ 0.4 x H 2
.
Safety distances of at least 6 m must be provided
within a biogas plant between the gas storage tank
and installation rooms for internal combustion engines.
In above-ground installations the safety distance
is measured from the vertical projection of the
edge of the storage tank (see Figure 11).
Figure 11: Safety distances between gas storages
and adjacent builidings
24


















