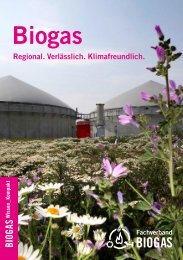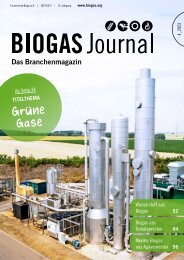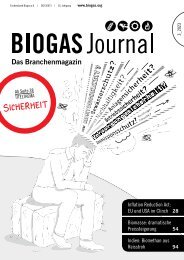Biogas Safety first!
Create successful ePaper yourself
Turn your PDF publications into a flip-book with our unique Google optimized e-Paper software.
Specific requirements
ventilation system in its various possible operating
states. The evaluation units must be installed outside
the room being monitored.
The forced ventilation system must be dimensioned
such that a maximum possible gas volume is diluted
to a maximum gas concentration of 20 % LEL in the
installation room.
At an alarm threshold of 20 % LEL (0.9 % v / v CH 4
)
in the room air, the response should be visual and
audible warnings and air intake or extraction at
100 % power.
At for example 40 % LEL (1.8 % v / v CH 4
) in the
room air, the response should be visual and audible
warnings, air intake or extraction at 100 % power
and automatic shut-off of gas supply outside the installation
room.
The gas warning device continues to operate after
the second alarm threshold is exceeded, i.e. it is not
switched off.
If a technical ventilation system is installed it must
be ensured that the exhaust air is extracted from
the ceiling area. The exhaust air must be expelled
directly into the atmosphere.
!
TIP
The minimum free cross-section ‘A’ of the
air inlet/air outlet of CHP unit installation
rooms is obtained from the following equation:
A = 10P+175A = free crosssection (cm 2 )
P = maximum declared electrical output from
the generator, kW el
Examples:
22 kW el
= 395 cm² and 30 kW el
= 475 cm²
Further requirements for CHP unit
installation rooms:
CHP unit installation rooms must be dimensioned
such that the combined heat and power units can be
properly installed, operated and maintained. This is
generally the case if the CHP units are accessible
on three sides. Doors must open in the direction of
escape. If CHP units are operated inside containers,
later replacement should be possible without difficulty.
The air flow parameters prescribed by the CHP
unit manufacturer should be reliably achievable in
the CHP unit installation room.
The CHP unit must be mounted on its foundations
and installed such that the unit’s vibrational load is
below the vibration levels permissible for continuous
operation.
Floor drains must have oil traps. Alternatively, a collection
tank to catch the entire volume of oil must be
positioned beneath the engine.
It must be possible to shut down the CHP unit at
any time by means of an illuminated switch outside
the installation room. The switch must have
a clearly visible, durable label ‘Emergency Stop
Switch – CHP Unit’ and must be accessible. The
same requirements also apply to electrically operated
shut-off valves.
Two shut-off valves must be installed in the gas line
upstream of each engine unit. The valves must close
automatically when the engine stops. The interspace
must be regularly checked for leaks. If the supply
line to the engine has a constant upstream pressure
> 5 mbar (5 hPa) even when the engine is stopped,
automatic interspace monitoring is required.
Doors must open outwards and must be lockable.
Organisational protective measures
The gas warning device must be maintained in accordance
with the manufacturer’s instructions. Gas
warning systems must be tested regularly, at least
once a year. Operating instructions must be drawn
up for cases where the alarm is triggered by the gas
warning device or a fault in the gas warning device.
Classification of Ex zones
Technically leak-tight gas-carrying plant parts combined
with adequate organisational measures, periodic
inspection for leaks. Monitoring of the installation
room for potentially explosive atmospheres: e.g.
at 20 % of LEL triggering of alarm and maximisation
of fan output (at least five air changes per hour), at
40 % of LEL automatic shut-off of gas supply.
No zoning necessary
For further information
about installation rooms, refer to
DIN ISO 10816-6.
53


















