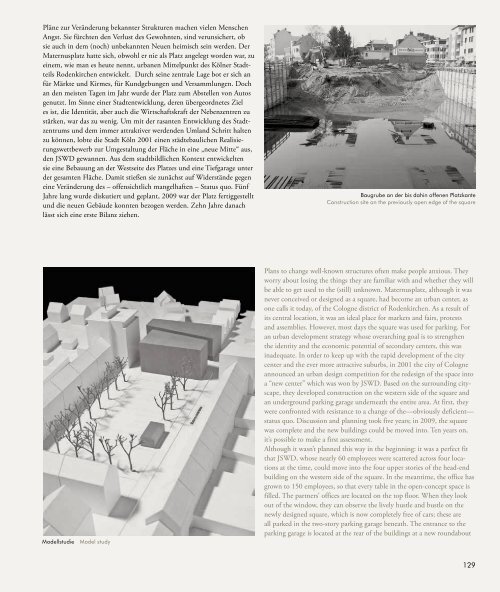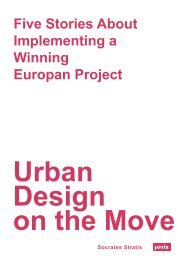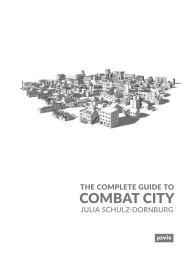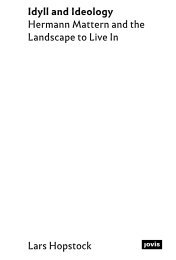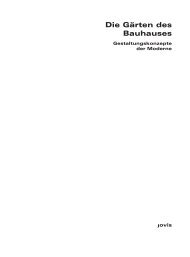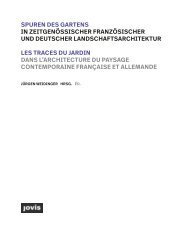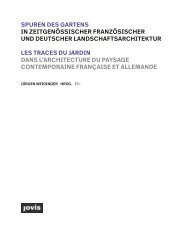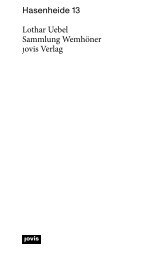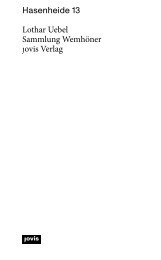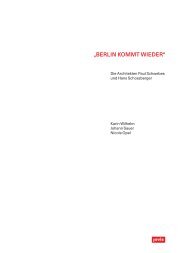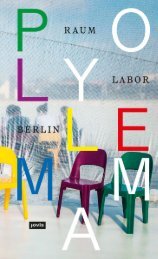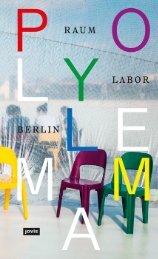JSWD — Ensembles
ISBN 978-3-86859-477-5
ISBN 978-3-86859-477-5
You also want an ePaper? Increase the reach of your titles
YUMPU automatically turns print PDFs into web optimized ePapers that Google loves.
Pläne zur Veränderung bekannter Strukturen machen vielen Menschen<br />
Angst. Sie fürchten den Verlust des Gewohnten, sind verunsichert, ob<br />
sie auch in dem (noch) unbekannten Neuen heimisch sein werden. Der<br />
Maternusplatz hatte sich, obwohl er nie als Platz angelegt worden war, zu<br />
einem, wie man es heute nennt, urbanen Mittelpunkt des Kölner Stadtteils<br />
Rodenkirchen entwickelt. Durch seine zentrale Lage bot er sich an<br />
für Märkte und Kirmes, für Kundgebungen und Versammlungen. Doch<br />
an den meisten Tagen im Jahr wurde der Platz zum Abstellen von Autos<br />
genutzt. Im Sinne einer Stadtentwicklung, deren übergeordnetes Ziel<br />
es ist, die Identität, aber auch die Wirtschaftskraft der Nebenzentren zu<br />
stärken, war das zu wenig. Um mit der rasanten Entwicklung des Stadtzentrums<br />
und dem immer attraktiver werdenden Umland Schritt halten<br />
zu können, lobte die Stadt Köln 2001 einen städtebaulichen Realisierungswettbewerb<br />
zur Umgestaltung der Fläche in eine „neue Mitte“ aus,<br />
den <strong>JSWD</strong> gewannen. Aus dem stadtbildlichen Kontext entwickelten<br />
sie eine Bebauung an der Westseite des Platzes und eine Tiefgarage unter<br />
der gesamten Fläche. Damit stießen sie zunächst auf Widerstände gegen<br />
eine Veränderung des – offensichtlich mangelhaften – Status quo. Fünf<br />
Jahre lang wurde diskutiert und geplant, 2009 war der Platz fertiggestellt<br />
und die neuen Gebäude konnten bezogen werden. Zehn Jahre danach<br />
lässt sich eine erste Bilanz ziehen.<br />
Baugrube an der bis dahin offenen Platzkante<br />
Construction site on the previously open edge of the square<br />
Modellstudie Model study<br />
Plans to change well-known structures often make people anxious. They<br />
worry about losing the things they are familiar with and whether they will<br />
be able to get used to the (still) unknown. Maternusplatz, although it was<br />
never conceived or designed as a square, had become an urban center, as<br />
one calls it today, of the Cologne district of Rodenkirchen. As a result of<br />
its central location, it was an ideal place for markets and fairs, protests<br />
and assemblies. However, most days the square was used for parking. For<br />
an urban development strategy whose overarching goal is to strengthen<br />
the identity and the economic potential of secondary centers, this was<br />
inadequate. In order to keep up with the rapid development of the city<br />
center and the ever more attractive suburbs, in 2001 the city of Cologne<br />
announced an urban design competition for the redesign of the space into<br />
a “new center” which was won by <strong>JSWD</strong>. Based on the surrounding cityscape,<br />
they developed construction on the western side of the square and<br />
an underground parking garage underneath the entire area. At first, they<br />
were confronted with resistance to a change of the<strong>—</strong>obviously deficient<strong>—</strong><br />
status quo. Discussion and planning took five years; in 2009, the square<br />
was complete and the new buildings could be moved into. Ten years on,<br />
it’s possible to make a first assessment.<br />
Although it wasn’t planned this way in the beginning: it was a perfect fit<br />
that <strong>JSWD</strong>, whose nearly 60 employees were scattered across four locations<br />
at the time, could move into the four upper stories of the head-end<br />
building on the western side of the square. In the meantime, the office has<br />
grown to 150 employees, so that every table in the open-concept space is<br />
filled. The partners’ offices are located on the top floor. When they look<br />
out of the window, they can observe the lively hustle and bustle on the<br />
newly designed square, which is now completely free of cars; these are<br />
all parked in the two-story parking garage beneath. The entrance to the<br />
parking garage is located at the rear of the buildings at a new roundabout<br />
129


