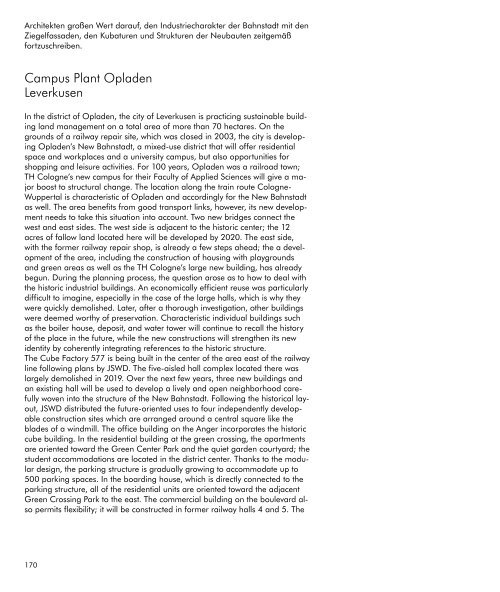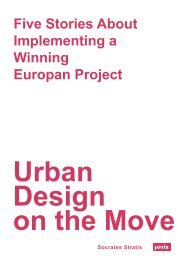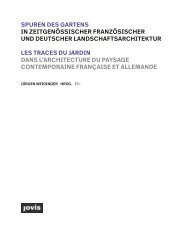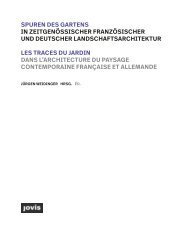JSWD — Ensembles
ISBN 978-3-86859-477-5
ISBN 978-3-86859-477-5
You also want an ePaper? Increase the reach of your titles
YUMPU automatically turns print PDFs into web optimized ePapers that Google loves.
Architekten großen Wert darauf, den Industriecharakter der Bahnstadt mit den<br />
Ziegelfassaden, den Kubaturen und Strukturen der Neubauten zeitgemäß<br />
fortzuschreiben.<br />
Campus Plant Opladen<br />
Leverkusen<br />
In the district of Opladen, the city of Leverkusen is practicing sustainable building<br />
land management on a total area of more than 70 hectares. On the<br />
grounds of a railway repair site, which was closed in 2003, the city is developing<br />
Opladen’s New Bahnstadt, a mixed-use district that will offer residential<br />
space and workplaces and a university campus, but also opportunities for<br />
shopping and leisure activities. For 100 years, Opladen was a railroad town;<br />
TH Cologne’s new campus for their Faculty of Applied Sciences will give a major<br />
boost to structural change. The location along the train route Cologne -<br />
Wuppertal is characteristic of Opladen and accordingly for the New Bahnstadt<br />
as well. The area benefits from good transport links, however, its new development<br />
needs to take this situation into account. Two new bridges connect the<br />
west and east sides. The west side is adjacent to the historic center; the 12<br />
acres of fallow land located here will be developed by 2020. The east side,<br />
with the former railway repair shop, is already a few steps ahead; the a development<br />
of the area, including the construction of housing with playgrounds<br />
and green areas as well as the TH Cologne’s large new building, has already<br />
begun. During the planning process, the question arose as to how to deal with<br />
the historic industrial buildings. An economically efficient reuse was particularly<br />
difficult to imagine, especially in the case of the large halls, which is why they<br />
were quickly demolished. Later, after a thorough investigation, other buildings<br />
were deemed worthy of preservation. Characteristic individual buildings such<br />
as the boiler house, deposit, and water tower will continue to recall the history<br />
of the place in the future, while the new constructions will strengthen its new<br />
identity by coherently integrating references to the historic structure.<br />
The Cube Factory 577 is being built in the center of the area east of the railway<br />
line following plans by <strong>JSWD</strong>. The five-aisled hall complex located there was<br />
largely demolished in 2019. Over the next few years, three new buildings and<br />
an existing hall will be used to develop a lively and open neighborhood carefully<br />
woven into the structure of the New Bahnstadt. Following the historical layout,<br />
<strong>JSWD</strong> distributed the future-oriented uses to four independently developable<br />
construction sites which are arranged around a central square like the<br />
blades of a windmill. The office building on the Anger incorporates the historic<br />
cube building. In the residential building at the green crossing, the apartments<br />
are oriented toward the Green Center Park and the quiet garden courtyard; the<br />
student accommodations are located in the district center. Thanks to the modular<br />
design, the parking structure is gradually growing to accommodate up to<br />
500 parking spaces. In the boarding house, which is directly connected to the<br />
parking structure, all of the residential units are oriented toward the adjacent<br />
Green Crossing Park to the east. The commercial building on the boulevard also<br />
permits flexibility; it will be constructed in former railway halls 4 and 5. The<br />
170


















