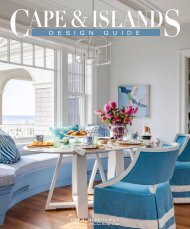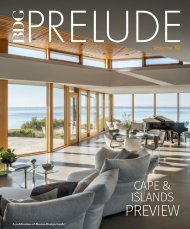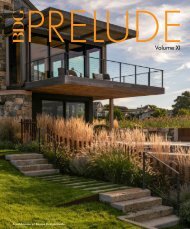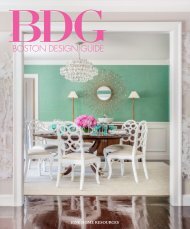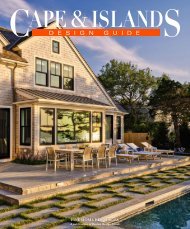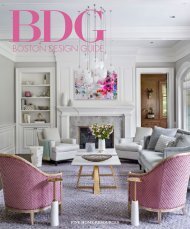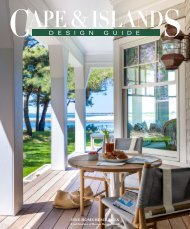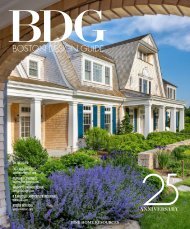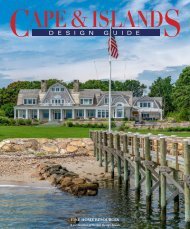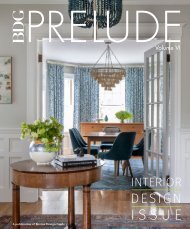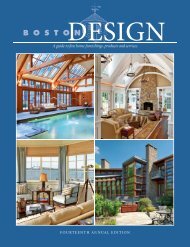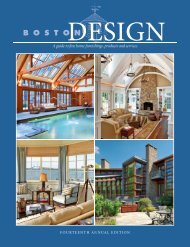PRELUDE Volume V
PRELUDE is a timely print and digital companion publication to BDG's annual luxury home resource guide.
PRELUDE is a timely print and digital companion publication to BDG's annual luxury home resource guide.
Create successful ePaper yourself
Turn your PDF publications into a flip-book with our unique Google optimized e-Paper software.
<strong>Volume</strong> V<br />
A publication of Boston Design Guide<br />
KITCHENS!<br />
High-style solutions<br />
for the heart and soul<br />
of the home.
PHOTOGRAPHY BY ERIC ROTH<br />
TRANSPARENCY
COMMITMENT<br />
IN THIS UNPRECEDENTED<br />
TIME WE WOULD LIKE TO<br />
RECOGNIZE AND THANK OUR<br />
CLIENTS, OUR ENTIRE TEAM<br />
HERE AT FBN OUR TRADE AND<br />
DESIGN PARTNERS AND ALL<br />
THOSE THAT HAVE ALLOWED<br />
US TO BE PRODUCTIVE AND<br />
MOST IMPORTANTLY SAFE<br />
AND HEALTHY. IT IS NOT AN<br />
EASY THING TO DO AND THE<br />
ATTENTION, THOUGHTFULNESS<br />
AND CARING, SHOWN BY ALL,<br />
IS GREATLY APPRECIATED.<br />
#FBNSOUL #FBNBUILT<br />
#WECANDOTHIS<br />
17 WOLCOTT CT., BOSTON, MA 02136 | 617.333.6800 | FBNCONSTRUCTION.COM
PROfile<br />
Kistler & Knapp Builders<br />
draws on over 40 years<br />
of fine craftsmanship to<br />
reflect the most demanding<br />
architectural concepts.<br />
2<br />
bostondesignguide.com
CITYCHIC<br />
PROfile<br />
With over 40 years of building experience, Kistler & Knapp Builders, Inc. is one of<br />
the most highly-regarded construction firms in the Greater Boston region. Their work<br />
reflects the finest craftsmanship and the most demanding architectural concepts.<br />
Kistler & Knapp has always understood the importance of effective communication<br />
and working well with the entire team in all aspects of the building process. The<br />
foundation of their reputation rests on expert management, transparent accounting<br />
and fiscal prudence. Owners Doug Stevenson and Renée West are committed to<br />
creating successful relationships during construction and well into the future, thereby<br />
maintaining a legacy of excellence in fine home construction. And Kistler and<br />
Knapp’s Home Services Division is there for the long haul, maintaining their clients’<br />
homes well into the future.<br />
916 Main Street<br />
Acton, MA 01720<br />
(978) 635-9700<br />
www.kistlerandknapp.com<br />
Architect: Ruhl Studio Architects<br />
Interior Designer: Bill Lewis<br />
Photographer: Warren Patterson<br />
bostondesignguide.com 3
Photograph: Warren Patterson<br />
Relationships Are Our Foundation.<br />
Arthur Massaro and Kate Durrane<br />
(office) 508-655-4070, (cell) 617-293-6145, (fax) 617-241-2848<br />
www.columbiacon.com<br />
21 Eliot Street, South Natick, MA 01760
Landscape Architecture<br />
LombardiDesign.com
From the Publisher<br />
Shelter from the Storm<br />
This <strong>PRELUDE</strong> is our kitchen edition. As we are having more “stay-at-home” celebrations, it is more important than ever to have a kitchen<br />
inside or out that fulfills your basic needs, and then some. Walk-in refrigeration, storage for stocking up on paper goods and spaces that<br />
give everyone some breathing room while “hanging” or working in the kitchen are key to elevating daily routines.<br />
Life as we know it will never be quite the same, but what we are experiencing now is creating a road map for how to navigate this<br />
new norm. What do you need if you have to shelter in place? How would you create your own sanctuary? What calms you, gives you<br />
strength, and rejuvenates you to be your best self? For me, my home office doubles as a makeshift gym. The peaceful zen garden with<br />
water features for morning meditations has brought me comfort in these uncertain times. And I love that my whole family can gather in<br />
my spacious new kitchen. These are the spaces I’ve tackled, and I am thankful I did. As you read through this issue, I hope you find the<br />
inspiration to create settings that work well for you now—solutions that, though they may not have mattered before, change every day for<br />
the better. Every day is a new day!<br />
Stay safe and keep the faith for better times ahead,<br />
Melanie Perillo, Publisher<br />
@BostonDesignGuide @BostonDesignGuide @BostonDesignMag<br />
508-358-4500 abladeofgrass.com<br />
6<br />
bostondesignguide.com
Michael J. Lee Photography<br />
ERIC HAYDEL DESIGN<br />
BOSTON - NEW ORLEANS<br />
WWW.ERICHAYDEL.COM<br />
GATHER ’ROUND...<br />
Where life’s most important moments unfold.
CONTENTS<br />
12 Kitchens!<br />
High Style Kitchens, Design Cornerstones, The Anatomy of a Perfect<br />
Kitchen, and Refrigeration Redefined.<br />
20 Publisher’s Picks: Outdoor Kitchens<br />
Where to cook when you’re renovating; alfresco grilling designs that<br />
make cooking a joy.<br />
23 Designer Digs<br />
Inside Interiology Design Co.’s Experience Studio with Mark Haddad<br />
28 New Chapters for Storied Homes<br />
In the hands of Jan Gleysteen Architects, homes of the past live well today.<br />
36 Small-Scale Splendor<br />
A finely detailed home in Brookline is big on character and elegance—<br />
not compromise.<br />
40 Creating Your Backyard Oasis<br />
Onyx Corporation reveals the ideal way to put in a pool—and all that<br />
goes with it.<br />
46 Tech Talk: Your Landscape...Wired<br />
Advancements in outdoor living entertainment allow homeowners to<br />
take Elite Media Solutions’ smart home and AV systems outside.<br />
48 The ProFile<br />
Meet Larissa Cook, Executive Vice President of FBN Construction.<br />
28<br />
40<br />
Cover: Architecture and interior design: SV Design; kitchen design: Venegas and Company; stone:<br />
Cumar, Inc.; construction: Windover Construction; photo by Michael J. Lee Photography<br />
12<br />
PUBLISHER<br />
Melanie Perillo<br />
EDITOR<br />
Sandy Giardi<br />
DESIGN DIRECTOR<br />
Rob Silsby<br />
DIGITAL MARKETING SPECIALIST<br />
Andrea Mingels<br />
SALES/DISTRIBUTION MANAGER<br />
Ian Kaplan<br />
ACCOUNT MANAGERS<br />
Lisa Almquist<br />
Ellie Benson<br />
Colleen Keelan<br />
Maureen Lampert<br />
ACCOUNTING/ADMINISTRATIVE<br />
Darlene Neufell<br />
PHOTOGRAPHY<br />
Warren Patterson<br />
Roger Pelissier<br />
Michael J. Lee<br />
www.bostondesignguide.com<br />
BDG <strong>PRELUDE</strong> - <strong>Volume</strong> V, 2020, prints triannually and is published<br />
by Boston Design Guide, Inc. 365 Boston Post Road, Box 373,<br />
Sudbury, MA 01776. Boston Design Guide (“BDG”) provides<br />
information on luxury homes and lifestyles. Boston Design Guide,<br />
its affiliates, employees, contributors, writers, editors, (Publisher)<br />
accepts no responsibility for inaccuracies, errors or omissions<br />
with information and/or advertisements contained herein. The<br />
publisher has neither investigated nor endorsed the companies<br />
and/or products that advertise within the publication or that are<br />
mentioned editorially. Publisher assumes no responsibility for the<br />
claims made by the Advertisers or the merits of their respective<br />
products or services advertised or mentioned editorially herein,<br />
and neither expressly nor implicitly endorses such Advertiser<br />
products, services or claims. Publisher expressly assumes no<br />
liability for any damages whatsoever that may be suffered by<br />
any purchaser or user for any products or services advertised or<br />
mentioned editorially herein and strongly recommends that any<br />
purchaser or user investigate such products, services, methods<br />
and/or claims made thereto. Opinions expressed in the magazine<br />
and/or its advertisements do not necessarily reflect the opinions<br />
of the Publisher. Neither the Publisher nor its staff, associates or<br />
affiliates are responsible for any errors, omissions or information<br />
whatsoever that have been misrepresented to Publisher. The<br />
information on products and services as advertised in BDG<br />
<strong>PRELUDE</strong> are shown by Publisher on an “as is” and “as available”<br />
basis. Publisher makes no representations or warranties of any<br />
kind, expressed or implied, as to the information, services,<br />
contents, trademarks, patents, materials or products included<br />
in this magazine. All pictures reproduced in BDG <strong>PRELUDE</strong><br />
have been accepted by Publisher on the condition that such<br />
pictures are reproduced with the knowledge and prior consent<br />
of the photographer and any homeowner concerned. As such,<br />
Publisher is not responsible for any infringement of the copyright<br />
or otherwise arising out of any publication in BDG <strong>PRELUDE</strong>.<br />
BDG <strong>PRELUDE</strong> is a pending licensed trademark of Boston<br />
Design Guide, Inc. All rights reserved. No part of this publication<br />
may be reproduced or transmitted in any form or by any means,<br />
electronic or mechanical, including photocopy, recording or any<br />
information storage and retrieval system, without the express<br />
written permission of the Publisher. ADDRESS SUBSCRIPTION<br />
REQUESTS AND CORRESPONDENCE TO: Boston Design<br />
Guide, 365 Boston Post Road, Box 373, Sudbury, MA 01776.<br />
Email: Info@BostonDesignGuide.com or telephone 978-443-9886.<br />
8<br />
bostondesignguide.com
Dazzle with Linea Couture.<br />
Cumar is New England’s preeminent source and fabricator of the finest marble, granite, limestone, and exotic stones. | 617.389.7818 | cumar.com
THE ART, CRAFTSMANSHIP & EXCELLENCE OF HAUTE CUISINE<br />
HANDCRAFTED CooKING RANGES &<br />
SUITES, STEEL CABINETRY, FINE Wooo WORKING & APPLIANCES<br />
l'ATHlrn<br />
PARIS • NEW YORK • MIAMI • LOS ANGELES<br />
www.LEATELI ERP ARIS.COM 1 800 792 3550<br />
PARIS<br />
HAUTE DESIGN
Homegrown<br />
Botanica, a new organic vegetable,<br />
fruit and flower gardening division,<br />
takes root at R.P. Marzilli & Company<br />
R.P. Marzilli & Company embraces the home gardening<br />
trend with Botanica, a new arm of their full-service<br />
landscape business dedicated to designing, cultivating<br />
and maintaining custom edible and home gardens. Now<br />
families can enjoy fresh fruits and vegetables harvested in<br />
their very own backyard—no green thumb required.<br />
For 35 years, R.P. Marzilli & Company has brought beauty<br />
to the outdoors, and with Botanica, they bring fresh<br />
fare to your table. Its fully certified team of landscape<br />
professionals is wholly committed to organic practices for<br />
natural fertilization, soil amendments and microbial food<br />
sources, so clients can trust their produce is free from<br />
chemicals and pesticides.<br />
Botanica works with homeowners to tailor seasonal,<br />
successional custom crop plans, cultivating the likes of<br />
vine-ripe slicing tomatoes, zucchini and crisp radishes in<br />
the summer, and broccoli, arugula and bok choy come fall.<br />
The experts simplify home agriculture, communicating<br />
and implementing optimal location selection, fencing<br />
requirements, quantities and productivity.<br />
Additional services include cutting gardens (for backyard<br />
bouquets arranged either by or for you), seasonal<br />
orchards, pollinator gardens, chicken and coop care,<br />
and cold-frame gardens that extend the season, whether<br />
giving your harvest a head start or protecting it from the<br />
elements. To learn more, visit BotanicaFineGardens.com.<br />
bostondesignguide.com 11
HIGH ST<br />
ELEMENTAL EFFICIENCY<br />
Elemental Efficiency: Thoughtforms Corporation, thoughtforms-corp.com, Photograph by Richard Mandelkorn<br />
Sleek Minimalism: Groom Construction Co., Inc., groomco.com, Photograph by William Horne<br />
European Chic: Divine Design Center, divinedesigncenter.com, Photograph by Warren Patterson<br />
Classic Beauty: Bannon Custom Builders, bannonbuilds.com, Photography by Greg Premru<br />
12<br />
bostondesignguide.com
YLE KITCHENS<br />
CLASSIC BEAUTY<br />
SLEEK MINIMALISM<br />
EUROPEAN CHIC<br />
Whether sipping, supping or hanging out, the kitchen, almost universally,<br />
serves as the family’s favorite gathering spot. Given the room’s ranking within<br />
the home’s hierarchy, shouldn’t it look the part? The following builds by top<br />
industry pros offer kitchen goals for every taste.<br />
bostondesignguide.com 13
KITCHEN<br />
FRESH-AIR SKYLIGHT<br />
THE STATEMENT STOVE<br />
A SCULPTURAL SINK & FAUCET<br />
CUSTOM CABINETRY & ISLAND<br />
The Statement Stove: Jarvis Appliance, jarvisapplianceinc.com<br />
A Sculptural Sink & Faucet: Snow and Jones Inc., snowandjones.com, Photograph courtesy of House of Rohl<br />
Fresh-Air Skylight: VELUX, veluxusa.com, whyskylights.com, Photograph courtesy of VELUX America LLC<br />
Custom Cabinetry & Island: Crown Point Cabinetry, crown-point.com, Photograph courtesy of Crown Point Cabinetry<br />
Gleaming Counters: Onyx Marble & Granite, onyxgranite.com, Photograph by Warren Patterson<br />
14<br />
bostondesignguide.com
COMPOSITION<br />
GLEAMING COUNTERS<br />
Showstopping marble surfaces, thick inset cabinetry, an artistic faucet<br />
and sink, and a sizzling stove, topped by a skylight to bathe it all in<br />
glorious sunshine (and properly ventilate), these industry darlings are the<br />
cornerstones of the heart of the home.<br />
bostondesignguide.com 15
PREP AND COUNTER SPACE<br />
Design Around a Central Hub<br />
Nearly every kitchen Venegas and Company designs<br />
for a new construction incorporates an island, and<br />
sometimes two. In addition to visually anchoring the<br />
space, it creates separate “workstations, meaning<br />
you may have multiple cooks working, prepping and<br />
cleaning.” Venegas’ team quickly learns that each<br />
family member has a different interest. “Today’s<br />
kitchens are relational,” says Venegas. “She preps<br />
and cooks, he cleans. The daughter loves to bake.”<br />
• • • •<br />
The deep island allows for space for splatter, away<br />
from seating. Whenever possible, Venegas increases<br />
the depth of kitchen counters to 27-30 inches.<br />
A 5-foot galley workstation is adjacent to a 15-inch<br />
induction cooking module.<br />
Food prep, cooking and serving is done facing those<br />
seated on the island and beyond.<br />
According to kitchen designer Donna Venegas, the ultimate kitchen is one that facilitates her clients’ lifestyle, there<br />
is no one right answer. There is however, one common denominator, she says: “Every client would like more time!”<br />
The answer? Efficiency. “If things are easy to find, if the design creates a logical flow and offers organization, cooking<br />
becomes more fun, and ultimately saves homeowners time for other things.” The show kitchen within Venegas and Company’s<br />
South End showroom and design studio illustrates the expert’s deep knowledge of functionality, circulation and the latest<br />
technologies—and more than a few tricks of the trade. Visit venegasandcompany.com for a kitchen tailored to your lifestyle.<br />
CUSTOMIZED CABINETRY<br />
Storage Meets Beauty<br />
Venegas and Company is always pushing themselves<br />
and their cabinetmakers to discover what’s next. Their<br />
designs not only make the studio a standout, they<br />
propel the discipline forward. Finish development is<br />
ongoing and constant, and the firm is incorporating<br />
metal, stone veneer doors—even recycled military<br />
canvas—into their offerings. “The goal is for the client<br />
to find elements that speak to them,” says Venegas.<br />
• • • •<br />
Serving items are located on the side with seating.<br />
All cabinetry has personalized interior accessories,<br />
fully integrated LED, mechanically controlled parts and<br />
articulating doors.<br />
Photography by Michael J. Lee Photography<br />
16<br />
bostondesignguide.com
THE BEVERAGE ZONE<br />
A Venegas Must<br />
“Every kitchen should incorporate a station for beverages<br />
and snacks away from the cook,” maintains Venegas. It<br />
is not only convenient, it also creates a warm welcome<br />
for the morning ritual. “For many, coffee is ceremony,<br />
so designing a beautiful space that flows sets the tone.”<br />
Venegas, who renovates many compact spaces in Boston,<br />
thinks creatively about siting her beverage centers, often<br />
borrowing space in the living room, along the dining<br />
room wall or a small closet if there isn’t kitchen space.<br />
Sometimes the design of her breakfast/coffee bars morph<br />
into a cocktail/entertainment spot come 5pm.<br />
• • • •<br />
Shelves along the backsplash hold all coffee<br />
accoutrements, cabinets above store glassware.<br />
A Coffee System is integrated above a cup warmer and<br />
wine refrigerator.<br />
A sink is close by to fill the water carafe.<br />
An 18-inch dishwasher is ideal for coffee cups and<br />
wine glasses.<br />
THE ANATOMY OF A PERFECT KITCHEN<br />
Donna Venegas of Venegas and Company dissects the features that make the space.<br />
HIGH-POWERED!<br />
Every Inch is Working<br />
This kitchen packs a tremendous amount of cooking<br />
power in a small space. All of the appliances are<br />
compact and work in concert with one another. Even<br />
smaller kitchens contain multiple ovens. One oven, for<br />
finishing proteins, should be close to the action, while<br />
a second oven, for baking, say, can be further away.<br />
Venegas likes to split up refrigeration, positioning<br />
the primary refrigerator by the chef’s prep space and<br />
drawers by the beverage area, where coffee, tea,<br />
juices and smoothies are prepared. “Beverage drawers<br />
are great to have at the extremities of a kitchen,” she<br />
says, giving kids and guests quick access.<br />
• • • •<br />
A Combi-Steam Oven allows for convection and<br />
steam cooking for fast, healthy cooking.<br />
A working backsplash has shallow,<br />
water-resistant shelving.<br />
Proteins are stored in refrigerator drawers, and vacuum<br />
sealed in another drawer for sous vide cooking.<br />
bostondesignguide.com 17
Top: RootCellar’s automatic door<br />
allows owners to go in and out with<br />
their hands full. The fully concealed<br />
refrigerated pantry is ideally<br />
positioned near the kitchen or garage<br />
entry and is an option for both new<br />
constructions and remodels.<br />
Bottom (left to right): Founders<br />
Don Lake and Paul DeLorenzo.<br />
RootCellar refrigerated pantries eliminate the “food graveyard” that often befalls standard<br />
refrigerators, eliminating waste and keeping ingredients organized and at eye view. No two<br />
RootCellars are the same. This custom design was created for newlyweds who love to entertain,<br />
and is inlaid with marble to match the kitchen counters; all have restaurant-grade glass.<br />
Measuring at 400 cubic feet, this RootCellar easily contains weekly grocery items, as well as<br />
platters for entertaining, fresh florals, kegs or cases of beer, chilled wine, bushels of shellfish—<br />
even a Thanksgiving turkey. If the residents don’t have time to put away their farm share or food<br />
delivery, they can simply place the parcels within it until they do. RootCellars can be configured<br />
with camera apps to allow owners to view its shelves from the store.<br />
18<br />
bostondesignguide.com
Refrigeration Redefined.<br />
RootCellar ® refrigerated pantries bring<br />
a cool change to kitchens.<br />
RootCellar Concepts has unveiled a breakthrough<br />
new product for fine homes that may just change your<br />
approach to grocery shopping, food organization and<br />
refrigeration. The company has introduced a premier,<br />
fully customizable refrigerated pantry and freezer that<br />
can replace the refrigeration in your kitchen, and fit in<br />
seamlessly within your design.<br />
The concept is the brainchild of Paul DeLorenzo,<br />
who has been in the food and beverage industry for<br />
decades, and Don Lake, a serial startup entrepreneur.<br />
DeLorenzo, who knows how essential “walk-ins” are to<br />
restaurants, wanted something similar in his own home.<br />
Lake latched onto the idea, envisioning the virtues of<br />
a walk-in closet for the kitchen. It is the kind of Aha!<br />
moment that is met with a resounding “Of course!”<br />
and “Brilliant!” by everyone who learns of it. “When<br />
you think about it,” explains Lake, “refrigeration hasn’t<br />
changed much in 100 years.” Families live in their<br />
kitchens today; a RootCellar pantry supports modern<br />
lifestyles, answering the universal need for more<br />
storage, freeing up space and revolutionizing the way<br />
people shop for and organize their perishables.<br />
Design development—quieting the evaporator,<br />
maximizing efficiency, wiring the lighting and hands-free<br />
door system, and refining the clean-lined aesthetic—<br />
took time to perfect. The result, however, is game<br />
changing for main residences and second homes, as<br />
you can stock the RootCellar at the outset of the high<br />
season to ensure you’re guest-ready. The investment is<br />
on par with what homeowners might spend on a top-tier<br />
refrigerator, drawers, freezer column and a wine cooler.<br />
“Yet you still wouldn’t have one-third the volume of a<br />
RootCellar,” reveals DeLorenzo, “or the convenience.”<br />
To learn more, visit rootcellarconcepts.com.<br />
Photography: Warren Patterson<br />
bostondesignguide.com 19
PUBLISHER’SPICKS<br />
the<br />
OUTDOOR KITCHENS<br />
Renovating your kitchen? When I tackled the making of my own dream kitchen, my outdoor grill<br />
saved my bacon. These alfresco kitchen designs make cooking a joy, even during construction.<br />
THE ENTERTAINER<br />
Created for fresh-air family dinners and entertaining friends,<br />
this handsome stone cooking station was sited in proximity<br />
to both the home and pool. The luxury gas grill is paired with<br />
a burner (for boiling corn or lobsters), a refrigerator and a<br />
striking, custom fabricated reclaimed redwood countertop<br />
for quick cleanup. Visit abladeofgrass.com. Photo courtesy of<br />
a Blade of Grass, LLC.<br />
STUNNER BY THE STAIR<br />
This shimmering outdoor kitchen, seemingly carved<br />
into the stone and stair, belongs to an ambitious<br />
renovation to the outdoor living spaces of a Weston<br />
estate. Landscape contractor R.P. Marzilli & Co. was<br />
given a Gold Award by the National Association<br />
of Landscape Professionals for their first-place<br />
craft and masonry. Visit rpmarzilli.com. Landscape<br />
architecture by Hawk Design, Inc. Photo by<br />
Rosemary Fletcher, courtesy of R.P. Marzilli & Co.<br />
COMPANION PIECE<br />
This enchanting kitchen is part of<br />
a multiprogrammed terrace with<br />
ample opportunities for dining<br />
and lounging. A grill-facing bar is a<br />
design masterstroke, as the cook<br />
can pass a cold one to friends<br />
from the built-in fridge and have<br />
company when manning the flames.<br />
Visit themacdowellcompany.com.<br />
Photo by Gregg Shupe, courtesy of<br />
The MacDowell Company.<br />
20<br />
bostondesignguide.com
FALLON CUSTOM<br />
HOMES & RENOVATIONS<br />
GIVES A BEAUTIFUL ROOM,<br />
BREATHING ROOM.<br />
I Love You, But I Need My Space<br />
Photography: Greg Premru<br />
Cherry woodwork in a custom stain by Fallon Fine Cabinetry;<br />
construction: Fallon Custom Homes & Renovations; interior<br />
design: Sharon Staley Interiors<br />
During these unprecedented times, when everyone has<br />
been holed up at home more often than not, even the<br />
most spacious quarters can feel a bit, well, confining. It’s<br />
for this reason that we applaud the design and<br />
craftsmanship of a two-island kitchen by Fallon Custom<br />
Homes & Renovations. The premier custom builder has<br />
its very own millwork shop, Fallon Fine Cabinetry, and is a<br />
master at the art of function and form.<br />
Gleaming with cherry millwork and coffered ceilings<br />
that define each space, this multi-zoned kitchen has a<br />
layout developed for the way the clients use the space<br />
and its amenities. The island closest to the wall oven and<br />
refrigerator serves as a food prep and cleanup station,<br />
complete with a dishwasher, sink and a raised alcove for<br />
dishes. “With the plate storage right there,” explains<br />
Production Manager Brett Larson of Fallon Custom Homes<br />
& Renovations, who helped with the design, “residents<br />
don’t have to travel to the outside walls for dishes.” Plus,<br />
anyone working there is out of the way of the stove.<br />
Thanks to a second bar-topped island, while the chef is<br />
readying a meal, the evening’s bartender can serve up<br />
cocktails or soft drinks. This two-tiered workspace and<br />
bar contains everything beverage related, “including an<br />
icemaker, bar fridge and slide-out bar pullout,” says Larson.<br />
Its stool seating, abutting the family room, provides a<br />
perch close to the action, yet not too close for comfort.<br />
Visit falloncustomhomes.com for more information.<br />
bostondesignguide.com 21
In Pursuit<br />
of Paradise<br />
A seaside destination in South Dartmouth<br />
by Gregory Lombardi Design required<br />
precision—and action.<br />
To look at it, you wouldn’t think that this idyllic coastal<br />
landscape is anything other than the picture of serenity. Yet<br />
the tranquil water of the elevated, infinity-edge lap pool<br />
created for an avid swimmer, the raised waterfall spa carved<br />
into granite to align with the bay kitchen window, the cleanlined,<br />
almost Zen-like terraces and hardy plantings that ebb<br />
and flow like the tide, are, in actuality, the products of a<br />
flurry of activity that lasted only nine months’ time.<br />
This landscape design was part of a new beach home<br />
project with a lot of program—a main house and garage,<br />
pool house, pool and spa—all situated on a “gorgeous but<br />
thin, sensitive site that’s right on the wetlands off an inlet,”<br />
says principal Gregory Lombardi. The landscape architects<br />
had to navigate high velocity zones and other “invisible<br />
lines,” like conservation setbacks and pool codes, to bring<br />
the striking summer escape to fruition. Principal Troy Sober,<br />
who was in the trenches throughout the process alongside<br />
landscape contractor R.P. Marzilli & Company, still marvels<br />
at the superstructure Parker Construction erected over the<br />
entire job site (pools and all), “wrapping it like a boat” to<br />
allow construction to continue all winter long and fast-track<br />
the home for summer. The initiative was intensive but fun,<br />
says Sober. And when that covering was peeled off before<br />
Memorial Day to reveal what is, by all accounts, a legacy<br />
piece? Perfection.<br />
To learn more, visit lombardidesign.com.<br />
22<br />
bostondesignguide.com<br />
Architecture by DSK Dewing Schmid Kearns Architects + Planners;<br />
pool by Custom Quality Pools, photography by Anton Grassl.
Designer Digs<br />
INSIDE INTERIOLOGY DESIGN CO.’S EXPERIENCE<br />
STUDIO WITH MARK HADDAD<br />
Photography: Warren Patterson<br />
When we asked to profile<br />
Certified Master Kitchen and Bath<br />
Designer (CMKBD) Mark Haddad<br />
in his element, he naturally chose<br />
Interiology Design Co.’s Experience<br />
Studio in Watertown as the setting.<br />
The owner and his team work amid<br />
the studio’s curated, comprehensive<br />
displays, a space brimming with<br />
design solutions for the whole home<br />
as well as one-of-kind accessories,<br />
upholstery, art and case goods.<br />
Interiology Design Co.’s impressive<br />
kitchen installations illuminate<br />
Haddad’s 19-year depth of<br />
knowledge and coveted CMKBD<br />
level of certification, which requires<br />
accredited instruction and ongoing<br />
education. From the fully operational<br />
Gourmet Kitchen (top), with its walnut<br />
island, motorized cabinetry and<br />
custom storage, to the contemporary<br />
Coffee Kitchen (below) with its<br />
Noisette cabinetry by Composit,<br />
it is clear the studio is a winning<br />
resource for homeowners and trade<br />
professionals alike.<br />
Aside from the sexier considerations<br />
like aesthetics, kitchen design<br />
requires a thorough grasp of<br />
plumbing, electrical and structural<br />
aspects. “Designing a new kitchen<br />
is one of the most important<br />
investments you will make in your<br />
home,” offers Haddad. “An NKBA<br />
(National Kitchen & Bath Association)<br />
certified designer can help guide you<br />
through the process.”<br />
Start your journey at The Experience<br />
Studio at 430 Main St. in Watertown<br />
or online at interiology.com.<br />
bostondesignguide.com 23
The Comforts of Home & Garden<br />
The Outdoor Living Store<br />
Outdoor Furniture<br />
Garden Gifts<br />
Statuary<br />
Perennials<br />
Annuals<br />
Trees & Shrubs<br />
Pottery<br />
Fountains<br />
Umbrellas<br />
Fire Pits Sunbrella Cushions Tableware<br />
Designers welcome<br />
Closed Tuesdays<br />
National Furniture<br />
Retailer of the Year in<br />
the Casual Furnishings<br />
Industry<br />
1265 Massachusetts Avenue | Lexington, Massachusetts<br />
781-861-1200 | www.seasonsfour.com
MICHAEL LEE PHOTOGRAPHY
Open It Up<br />
Deck It Out<br />
Over the Garage < ><br />
< ><br />
Up on the Rooftop<br />
26<br />
bostondesignguide.com
EXPANDED<br />
LIVING<br />
In this day and age, every last one of us has<br />
to multitask, and Longfellow Design Build<br />
believes our houses should work as hard<br />
as we do. It’s likely your home has extra<br />
living space hidden in plain sight. Maybe<br />
you are all too clear on what could use a<br />
transformation or perhaps you need help<br />
envisioning the opportunities. Either way,<br />
the team at Longfellow Design Build can<br />
help. The design-build firm has mastered the<br />
art of remodels and additions; here follows<br />
a few of the ways that Longfellow Design<br />
Build has made much of the settings where<br />
homeowners live, work and play.<br />
Deck It Out: Given social distancing, adding<br />
opportunities for outdoor living is high on every<br />
homeowner's wish list. This expansive deck is an<br />
asset to an award-winning mid-century postmodern<br />
project in Cotuit and provides a welcome connection<br />
to the great outdoors.<br />
Screen It In<br />
< ><br />
Open It Up: Homeowners are often surprised to<br />
find that Longfellow Design Build can transform<br />
multiple first-floor rooms into an open-concept great<br />
room. By removing a load-bearing wall, the firm can<br />
create vast, wide-open spaces to accommodate<br />
families spending more time at home.<br />
Up on the Rooftop: The Cape Cod company is happy<br />
to offer homeowners a little perspective, as well<br />
as an amazing view, often of the water. For decks<br />
and roof decks, Longfellow Design Build schedules a<br />
drone session as part of the design process to scout<br />
out the ideal outlook.<br />
Over the Garage: A garage addition is an optimal<br />
place to grow your living space, and gain a little<br />
ground. These projects are best suited to offices,<br />
guest suites and family entertainment rooms—all<br />
places that benefit from a little distance from the<br />
main home.<br />
Screen It In: Screened-in porches and sunrooms<br />
are easy additions with a big impact, maintains<br />
Longfellow Design Build. A cheerful, three-season<br />
room with plenty of natural light and fresh air is just<br />
the antidote needed when you’re feeling stir-crazy.<br />
Visit longfellowdb.com to begin your home<br />
transformation.<br />
bostondesignguide.com 27
In the hands of Jan Gleysteen Architects,<br />
homes of the past live well today.<br />
New Chapters for<br />
Storied Homes<br />
Jan Gleysteen, principal of Jan Gleysteen Architects (JGA), describes himself and his colleagues as “avid students<br />
of the homes of the past.” Having studied under the architect Robert A. M. Stern at Columbia University, Gleysteen<br />
has a deep understanding of different architectural styles and how to design within those styles. And while the firm<br />
is best known for its distinctive and distinguished new constructions, the timeless elegance of their new homes is<br />
considerably informed by another area of expertise: the firm’s background in historic additions and renovations.<br />
There is an art to architectural replication which requires copious technical research and comprehension of the<br />
construction methodology of yesteryear. So it only makes sense that Gleysteen’s new partner Joanne Powell would also<br />
be well versed in historic renovations. Powell, who has been with JGA for nearly 12 years, shines within this area, and has<br />
an affinity for making older homes livable today.<br />
We explore three impressive transformations, all of which preserve, position and forward the design of the home for its<br />
next lifetime.<br />
28<br />
bostondesignguide.com
“I love finding ways to use old houses and really bring<br />
something out in them. These old homes have another life<br />
ahead of them now. That’s something I love doing.”<br />
—Joanne Powell<br />
It’s hard to imagine this striking home in Needham was<br />
once a modest 1938 center entrance Colonial. This<br />
elegant renovation undertaken by JGA provides the<br />
owners the conveniences of a modern lifestyle without<br />
losing sight of the home’s original character or the<br />
neighborhood context.<br />
Though JGA added 2,300 square feet to the home,<br />
the redesign goes largely undetected from the street<br />
view. The front façade retains the original massing with<br />
restored leaded glass at the entry and enhanced with<br />
proper historical detailing. The rear façade, however,<br />
was dramatically reimagined. The ground level now<br />
boasts a modernized kitchen and breakfast room<br />
alongside a stunning family room with soaring ceilings<br />
(pictured at left), while the second floor features an<br />
elegant master suite and private deck.<br />
Builder: Kells Construction, Inc.; Photography: Richard Mandelkorn<br />
The success of this project hinged on “balancing<br />
an informal lifestyle within the more formal historic<br />
framework without abandoning the old or hindering the<br />
new,” says Gleysteen.<br />
bostondesignguide.com 29
Builder: Kells Construction, Inc.; Photography: Warren Patterson<br />
30<br />
bostondesignguide.com
New Chapters for Storied Homes<br />
“When you walk in the front door of an older home,<br />
especially a home like this, you stop and say, ‘Wow!’ It’s<br />
just not the kind of thing you see anymore. There are<br />
details around every corner.”<br />
—Joanne Powell<br />
When Gleysteen and Powell learned that this historic<br />
Jacobean home in Winchester was designed by and<br />
for an architect, the details that imbue every inch of<br />
the lakeside home soon made perfect sense. For this<br />
project, JGA was tasked with providing gathering<br />
spaces for the young family beyond the formal,<br />
historically proportioned rooms of the old house.<br />
Rather than carving up the fabric of the historic home,<br />
the duo designed an addition encompassing a new<br />
kitchen, family room, breakfast room, mudroom, and<br />
basement rec room. The new wing has sweeping water<br />
views and is stitched in seamlessly to the main home<br />
and enveloped in the same intricate brickwork and<br />
masonry detail of the original structure.<br />
JGA also renovated portions of the existing home, like<br />
an attic-turned colorful home office (pictured), updated<br />
bathrooms, and converting the old kitchen into a cozy<br />
library. The firm had to think like preservationists, as<br />
well as revolutionaries, weighing when to keep what<br />
exists and when to make a change. Solutions went<br />
through many iterations; “But when we got it, we<br />
knew,” enthuses Powell.<br />
bostondesignguide.com 31
A third historic renovation by JGA gave them the<br />
opportunity to study the work of Benjamin Proctor,<br />
Jr., an architect of local renown. This 1930’s house is a<br />
rare example of the architect’s clapboard design, as<br />
Proctor typically used brick for his private residences. Its<br />
current owners were “captivated by its charm, scale, and<br />
warmth,” offers Powell.<br />
Builder: Kells Construction, Inc.; Photography: Richard Mandelkorn<br />
As the historic design was largely unaltered from its<br />
initial intent, JGA focused on maintaining the feel of the<br />
old home when embarking on an addition to replace<br />
the undersized garage while adding a new family room,<br />
and mudroom wing. The firm studied and faithfully<br />
replicated the historic details and massing, including<br />
recreating the existing two-car garage in a new location<br />
with an attached third bay capped with a low hipped<br />
roof. Almost every room in the home was touched, but<br />
all updates eschewed a modern “open” floor plan for<br />
the discrete room layout of the past with fixtures and<br />
hardware that speak to the home’s provenance.<br />
For more information, visit jangleysteeninc.com.<br />
32<br />
bostondesignguide.com
New Chapters for Storied Homes<br />
bostondesignguide.com 33
Landscape Artisans<br />
Photography: Mitch Harper<br />
New England’s oldest and most trusted name in<br />
landscape construction, maintenance, & irrigation.<br />
Serving all of New England<br />
www.dschumacher.com
Photography: Jeffrey S. Adams<br />
WE HAVE ONE SIMPLE CONCEPT:<br />
Build the best team of in-house staff, support them with a core<br />
network of highly skilled subcontractors and clients will come…<br />
and come back.<br />
Photography: Shelly Harrison<br />
NEW HOME CONSTRUCTION AND LARGE-SCALE RENOVATIONS THROUGHOUT MASSACHUSETTS<br />
781-703-5970 | 31 GREEN STREET, WALTHAM, MA 02451 | WWW.CONCEPTBUILDINGINC.COM
Splendor<br />
SMALL-SCALE<br />
36<br />
bostondesignguide.com<br />
Photography: Shelly Harrison
Due to its symmetry and circulation, the home lives large despite<br />
its square footage. To make up for the long views the property<br />
lacks, the landscape was brought clear up to the windows.<br />
W<br />
A<br />
finely detailed new home in Brookline is big on character<br />
and elegance—not compromise.<br />
Within the bucolic neighborhood of Brookline’s Pill Hill,<br />
a historic district so named for the doctors in residence<br />
who wanted an idyllic locale and proximity to Boston’s top<br />
hospitals, lies a surprise of a house designed by Meyer<br />
& Meyer Architecture and Interiors. The finely-detailed<br />
home, which sits atop a leafy slope, is a revelation for a few<br />
reasons. Firstly, at only 4,000 square feet, it represents a<br />
departure from the 15,000-square-foot estates, and<br />
castles, even, for which the elite architectural and interior<br />
design firm is known. Secondly, it was created for a young<br />
developer and his family, who saw value in embedding a<br />
new home within the enclave’s architectural fabric that<br />
looks every bit the part of its well-established neighbors.<br />
Homeowners have choices when designing a new home.<br />
“‘New’ doesn’t have to mean different,” underscores Cofounder<br />
and Principal Interior Designer Laura Meyer. “It<br />
can mean anything that is important to the client.” In this<br />
case, that means a medium-sized residence with plenty of<br />
character and specialty details that reinforce the integrity<br />
of the neighborhood. The beauty of this home is that it fits<br />
in, asserts Principal Architect and Co-Founder John Meyer.<br />
“It’s not taking as much as it’s giving back.”<br />
At Meyer & Meyer, “the creativity of the architecture isn’t<br />
found in the style of home, it’s what’s underneath,”John<br />
continues. For that, the firm draws on its wealth of design<br />
skills, culled from decades of conceiving palatial estates, to<br />
create a refined “home within reach.” Says John, “We can<br />
play with the dimensions and the proportions and stretch<br />
it across the lot in a way that makes it look just as elegant<br />
as any of the 12,000-square-foot homes in its midst.” As for<br />
the interiors? Artful tactics—positioning a striking dining<br />
room within eyeshot of the foyer, designing a ceremonious<br />
stair that ascends to the second floor, wrapping a corner of<br />
the kitchen with an expanse of windows—give the living<br />
spaces a feeling of grace and grandeur.<br />
Best of all, its owners won’t feel compelled to downsize<br />
once the kids have grown. “It’s designed for a lifetime,”<br />
says John, “and your kids, and kids’ kids. It’s part of the<br />
family.” Visit meyerandmeyerarchitects.com to learn more.<br />
bostondesignguide.com 37
Photography: Greg Premru<br />
QUALITY COMMITMENT TRUST KNOWLEDGE CRAFTSMANSHIP<br />
CREATE<br />
SOMETHING<br />
REMARKABLE<br />
Boston | 617.547.2800 • Cape Cod | 508.300.3000 | www.jwconstructioninc.com
Living Room Transformation<br />
At Cutting Edge Systems, we’ve been on the forefront of state-of-the-art technology systems<br />
in the home for over 25 years. Architectural audio and visual solutions are our specialty.<br />
How do we do it? In this elegant living room, we installed a JBL Synthesis surround sound system that is<br />
typically reserved for home theater rooms. A motorized, 120-inch Stewart screen concealed within the<br />
ceiling lowers to meet a powerful, custom designed speaker that rises from a custom cabinet hidden<br />
behind the couch. A projector, encased along the molding, casts images onscreen, while Lutron shades<br />
descend automatically and the lighting dims. We can equip any room to transform at the touch of a button.<br />
Cutting Edge Systems • 364 Littleton Rd. • Westford, MA 01886 • (978) 392-1392 • www.cuttingedgehome.com<br />
CuttingEdgeSystems.BDG24_FULL.indd 1<br />
Photos: Warren Patterson Photography<br />
Music<br />
Video<br />
Lighting<br />
Shading<br />
Communications<br />
Control<br />
8/4/20 2:08 PM<br />
Living Room Transformation<br />
Music<br />
Video<br />
Lighting<br />
Shading<br />
Communications<br />
Control<br />
Photos: Warren Patterson Photography<br />
At Cutting Edge Systems, we’ve been on the forefront of state-of-the-art technology systems<br />
in the home for over 25 years. Architectural audio and visual solutions are our specialty.<br />
How do we do it? In this elegant living room, we installed a JBL Synthesis surround sound system that is<br />
typically reserved for home theater rooms. A motorized, 120-inch Stewart screen concealed within the<br />
ceiling lowers to meet a powerful, custom designed speaker that rises from a custom cabinet hidden<br />
behind the couch. A projector, encased along the molding, casts images onscreen, while Lutron shades<br />
descend automatically and the lighting dims. We can equip any room to transform at the touch of a button.<br />
Cutting Edge Systems • 364 Littleton Rd. • Westford, MA 01886 • (978) 392-1392 • www.cuttingedgehome.com
A WORD FROM<br />
THE LANDSCAPE<br />
ARCHITECT:<br />
This pool project represents the<br />
first time that Onyx Corporation<br />
collaborated with Gregory Lombardi<br />
Design. The project entailed fitting a<br />
pool house, swimming pool and spa<br />
into a beautiful backyard on the cusp<br />
of a picturesque Concord meadow.<br />
Much of what makes the site so<br />
spectacular also made it a challenge,<br />
explains Senior Associate and Project<br />
Manager Rebecca Verner, and the<br />
landscape architects “had to be<br />
creative about how to fit in that pool<br />
terrace and pool house given the<br />
conservation setbacks.” Their vision<br />
was to elevate the pool terrace to<br />
allow it to serve as its own enclosure<br />
and provide an outlook that captures<br />
“the romance of a mown lawn as it<br />
transitions to the meadow beyond,”<br />
adds Principal Gregory Lombardi, a<br />
vista he describes as a “visual palate<br />
cleanser” that seems to slow time.<br />
The design aesthetic walks the line<br />
between New England restraint<br />
and modernity. Fieldstone walls and<br />
bluestone salvaged from the existing<br />
terrace were deftly interwoven with<br />
Morning Mist Granite in a seamless<br />
mix of old and new. The homeowner<br />
shared Verner’s passion for materials,<br />
and she was fascinated by the process<br />
of selecting stone and finishes. Her<br />
enthusiasm only paid off, as “the<br />
granites used around the pool area<br />
elevated the design,” offers Verner.<br />
Over the course of this project, Onyx<br />
Corporation and Gregory Lombardi<br />
Design formed “a great functional<br />
relationship,” says Verner, and Onyx<br />
is now one of her “go-to” firms.<br />
Onyx did a brilliant job of realizing<br />
the conception, Verner enthuses. “It<br />
takes high quality contractors to see<br />
our design work to the end.” To learn<br />
more, visit lombardidesign.com.<br />
Additional credits: Pool by Environmental<br />
Pools; architecture: DSK Dewing Schmid<br />
Kearns Architects + Planners; stone:<br />
Freshwater Stone; additional planting by<br />
Parterre Garden Services; photography<br />
by Warren Patterson<br />
40<br />
bostondesignguide.com
CREATING<br />
YOUR<br />
BACKYARD<br />
OASIS<br />
This summer, residents everywhere were scrambling to<br />
make a splash in their own backyards and reaching out<br />
to Onyx Corporation to see just how fast the landscape<br />
professionals could make that happen. When installing a<br />
pool, there are many moving parts—it’s<br />
not just about finding a spot and filling<br />
’er up. In actuality, the time to begin your<br />
landscape transformation is now; Onyx<br />
Corporation rolls out how the process<br />
should go.<br />
Homeowners should begin by discussing<br />
pool ideas with Onyx, leveraging the<br />
landscape contractor’s deep knowledge<br />
of the field and their industry contacts.<br />
Onyx works with a select group of<br />
landscape architects and can offer<br />
guidance on finding the right fit for<br />
your vision. Landscape Division Manager Julie Bergeron<br />
and Landscape Assistant Manager Megan Moreland<br />
explain: “The pool is the driving goal, but the landscape<br />
surrounding it anchors the pool and transforms your yard<br />
into the ideal getaway space. It is essential that the two be<br />
cohesive and studied as a whole.”<br />
Once a schematic design is complete, Onyx works with<br />
homeowners to meet with pool contractors, compare<br />
options and review details. Onyx then collaborates with<br />
Onyx Corporation<br />
reveals the ideal<br />
way to put in a<br />
pool—and all that<br />
goes with it.<br />
you, the landscape architect and pool contractor to value<br />
engineer the design and provide final pricing that aligns with<br />
your budget. The team will then spearhead the engineering<br />
and permitting process in order to secure the pool permit.<br />
Permit in hand, the pool contractor can<br />
mobilize and excavation can begin. Onyx<br />
will guide you step-by-step through<br />
the landscape and pool construction<br />
process—ranging from gunite and<br />
plumbing to patios, lawn and lighting,<br />
and then to the fun, final step, filling<br />
the pool! During this process, Onyx’s<br />
full-service team will be onsite, building<br />
the landscape that envelops your pool,<br />
including fire features, outdoor kitchens,<br />
walkways, retaining walls and plantings.<br />
Bringing these elements to fruition can<br />
occur simultaneously, and having the right team in place is<br />
essential for coordination and efficiency.<br />
Now that you are ready to enjoy your new pool and<br />
landscape, the last consideration is upkeep. With your<br />
team in place, Onyx will oversee the transition from<br />
construction to maintenance. Your landscape and<br />
pool will be carefully maintained, ensuring the success<br />
and longevity of your own personal paradise. Visit<br />
onyxcorporation.net to get started.<br />
bostondesignguide.com 41
Love Your Garage.<br />
Quality Floor Coatings, Cabinets and Organizers<br />
781-836-5145<br />
www.bostongarage.com
1. Whole House Audio<br />
2. Custom Media Edge Frame<br />
3. Savant Control Screen<br />
4. Automatic Shades<br />
5. Lutron Lighting Control<br />
6. Home Automation<br />
Photography: Warren Patterson<br />
Enhance your lifestyle and<br />
have complete control with<br />
smart technology throughout<br />
your entire home.<br />
WHOLE HOUSE AUDIO | HOME AUTOMATION | LIGHTING CONTROL | MOTORIZED SHADES<br />
MEDIA ROOMS | NETWORK | LANDSCAPE LIGHTING | OUTDOOR AUDIO<br />
Visit our Experience Center / Showroom at 34 Wexford Street, Needham, MA 02494<br />
(617) 391-8919 | www.sdiboston.com
º Natural wood beauty<br />
º Suitable for any climate<br />
º One of a kind Warranty<br />
º Environmentally friendly<br />
º Miami-Dade NOA<br />
º Highest fire resistance rating on the Texas Coast<br />
º Zero Maintenance<br />
º Only wood shingle allowed<br />
855-488-7232 | TuradaShingles.com
Brawn&<br />
Beauty<br />
Tough-as-nails Turada<br />
Hardwood Shingles offer an<br />
alternative to cedar roofing.<br />
by Andrea Mingels<br />
With over 50 years of experience, Tropical Timberwoods Inc.<br />
is an industry leader in the production and distribution of<br />
tropical hardwoods and the leading importer and exclusive<br />
provider of Turada Hardwood Shingles—a beautiful choice<br />
for real wood roofing without chemical preservatives.<br />
Turada Hardwood Shingles are valued by home professionals<br />
worldwide for their classic, rustic look and unequaled<br />
durability. In fact, the product bears the distinction of being<br />
the only wood shingle allowed on the Texas coast due to<br />
their Category 5 hurricane wind protection and unparalleled<br />
fire resistance rating. Turada Hardwood Shingles are also<br />
naturally resistant to decay and insect activity and can last<br />
up to 50 years without maintenance, making the material a<br />
worthwhile investment.<br />
Turada Hardwood Shingles are made from wallaba wood, a<br />
dense tropical hardwood harvested in the forests of South<br />
America. Unlike traditional cedar shingles that lose color<br />
over time, wallaba shingles transform from a radiant reddishbrown<br />
color into a stunning silver hue.<br />
At Tropical Timberwoods, giving back is part of the culture.<br />
The company has helped employ over 150 indigenous<br />
workers, and contributes directly to the sustainable<br />
livelihoods in the communities where they harvest. In fact,<br />
their Guyana plant gives away thousands of dollars daily<br />
in wallaba ends that select villagers—mainly women—in<br />
Yarrowkabra use for their successful coal burning business.<br />
Tropical Timberwoods has made it its mission to provide<br />
quality services and products at the best possible value, all<br />
the while supporting environmentally sustainable practices.<br />
For more information, visit www.NotCedar.com.<br />
bostondesignguide.com 45
When choosing an<br />
outdoor TV, it’s important<br />
to consider location. If<br />
you want to watch TV<br />
by day, opt for a full-sun,<br />
55-inch TV, says Brian. If<br />
your TV will be housed<br />
within a porch with an<br />
overhang, choose partial<br />
shade. Outdoor TVs aren’t<br />
inexpensive, but you have<br />
to keep in mind they are<br />
designed to withstand<br />
the rain, snow and cold,<br />
as well as the heat. Elite<br />
Media Solutions considers<br />
Séura (pictured right and<br />
bottom) to be “the best of<br />
the best.”<br />
Coastal Source (pictured above)<br />
is Elite Media Solutions’ go-to for<br />
landscape lighting and audio, due<br />
to its functionality and aesthetics.<br />
For lighting, Elite works with the<br />
landscape architectural plans and<br />
manufacturers to provide lighting<br />
suggestions—from uplighting trees<br />
to create a 3D effect, to wayfinding,<br />
to “lip lighting” pools and spas to<br />
beautify cascades of water.<br />
Typically, Elite Media Solutions<br />
positions audio around the perimeter<br />
of a patio area, targeting the rich,<br />
even sound toward the listeners, not<br />
the neighbors. Bollard speakers, also<br />
pictured above (one is wrapped in<br />
birch), are ideal for smaller areas; the<br />
subwoofers are buried underground<br />
while the top portion blends in with<br />
the plantings.<br />
Above, far right: Screen Innovations’<br />
motorized shades seal off outdoor<br />
living, and offer full protection or<br />
shade. Some residents are screening<br />
fire pit areas to use them more often.<br />
46<br />
bostondesignguide.com
YOUR LANDSCAPE...<br />
WIRED<br />
smart<br />
Now more than ever, homeowners are regarding the<br />
backyard as an extension of their house. Add COVID into<br />
the mix, and the outdoors has become the safest place<br />
to socialize, and a welcome escape from the four walls of<br />
home, with plenty of fresh air and opportunities for fun.<br />
Given the current climate, residents are “building a<br />
vacation at home,” maintains Olivia Gibson, Manager of<br />
Marketing & Client Relations for Elite Media Solutions.<br />
This means adding outdoor TVs and home theaters for<br />
alfresco movie nights, incorporating targeted outdoor<br />
audio and illuminating pools and spas, pathways, granite<br />
steps, trees and gardens with landscape lighting. With<br />
these elements, “you’re transported someplace else,” says<br />
Olivia. Suddenly, you’re not in New England anymore.<br />
Bringing AV and tech capabilities outside means first<br />
addressing your network, or what Owner and President<br />
Brian Gibson calls the “digital foundation of the house.”<br />
Elite Media Solutions can configure access points that<br />
cover up to an acre of land, so you can expand your WiFi<br />
Advancements in outdoor living entertainment<br />
allow homeowners to take Elite Media Solutions’<br />
home and AV systems outside.<br />
coverage and never be far from Netflix. “If you get your<br />
network right first, everything else will be fabulous,” says<br />
Brian, “because everything has a direct pipeline to it.”<br />
Many are embracing outdoor theater, with full cinema<br />
sound, and Elite Media Solutions has seen a massive<br />
demand for outdoor TVs. The prescient company was<br />
prepared for the spike, as they stock the Séura and<br />
SunBrite TVs they recommend—while most firms do<br />
not. When designing your viewing space, add motorized<br />
screens to keep the mosquitoes at bay and provide a bit<br />
of shade. They, too, are one of the season’s hottest trends<br />
and allow homeowners to stay outdoors come nightfall.<br />
Integrating audio into the landscape also “creates quite<br />
a dynamic” within your outdoor living spaces, says Brian.<br />
Elite embeds subwoofers underground and conceals<br />
small brass fixture speakers among the foliage. The<br />
immersive technology can enliven the atmosphere or help<br />
homeowners relax—and who among us couldn’t use that?<br />
Visit elitemediasolutions.com to outfit your outdoors.<br />
bostondesignguide.com 47
Meet Larissa Cook,<br />
Executive Vice President<br />
of FBN Construction<br />
THE<br />
ProFile<br />
Executive Vice President Larissa Cook is celebrating<br />
15 years at FBN Construction, one of Boston’s<br />
premier residential construction and remodeling<br />
firms. Cook began her tenure at FBN as an assistant<br />
to the former owner John DeShazo, with no<br />
construction experience under her belt, and worked<br />
her way up with posts as an Estimator, General<br />
Manager and, occasionally, Bookkeeper, before<br />
serving in her current role under mentor President<br />
Bob Ernst. Her success is the result of hard work,<br />
determination and consistency. The self-motivated<br />
Cook would often work until morning to train herself<br />
and win the respect of her peers. Her ascent within<br />
the award-winning company mirrors that of the<br />
business itself; under her guidance and leadership,<br />
FBN has doubled in size in 10 years.<br />
While her career path was unexpected—she went<br />
to school for criminal justice—Cook can’t envision<br />
herself anywhere else. From day one, she took to<br />
the culture at FBN and its team. Ernst, she says,<br />
with his kindness and sky-is-the-limit approach, has<br />
been instrumental to her professional and personal<br />
growth. And, while Cook’s day-to-day tasks vary<br />
from contracts to financial analysis to marketing, she<br />
finds supporting the staff, coaching and company<br />
interaction to be most rewarding.<br />
Photography: Roger Pelissier<br />
Outside of the office, Cook supports nonprofits like<br />
the Ellie Fund, the Women’s Institute for Housing and<br />
Economic Development and Rebuilding Together<br />
Boston, as well as animal rescue initiatives. Riding<br />
is her escape. Cook’s grandfather, a milkman who<br />
worked 12-hour days, six days a week, passed on a<br />
tireless work ethic and a love for horseback riding.<br />
The two bonded when he took her to riding lessons<br />
as a child, where she learned practices and principles<br />
that inform who she is today: discipline, certainly, as<br />
well as persistence. “I’ve learned that through hard<br />
work and practice you can reach your goal, but it’s<br />
not necessarily going to happen overnight.” It also<br />
brought nerve to her signature verve. “Riding helps<br />
me push myself,” she says. “Even if I think I can’t do<br />
something, just to go for it!”<br />
To learn more about FBN Construction, visit<br />
fbnconstruction.com.<br />
Cook with Fenway, a Hanoverian horse she rides at Grand<br />
Champion Show Stables in Norfolk, Mass.<br />
48<br />
bostondesignguide.com
Welcome Home...<br />
to the place for creating a modern home.<br />
Our 8000 square-foot showroom at Battery Wharf is New England’s largest Modern Kitchen & Living showroom<br />
offering Europe’s top brands, including TEAM 7, LEICHT, MisuraEmme, Arketipo, Altamarea, Gaggenau,<br />
Thermador, Rolf Benz and Miele, for kitchens, bathrooms, furniture, and wardrobes.<br />
2 Battery Wharf, Boston, MA 02109 | 617-443-0700 | www.divinedesignbuild.com



