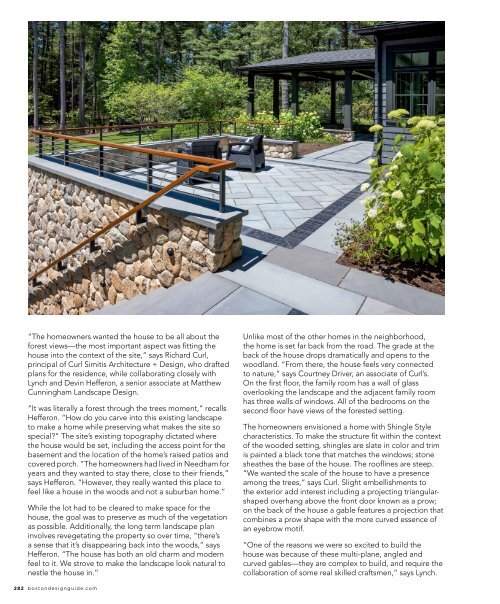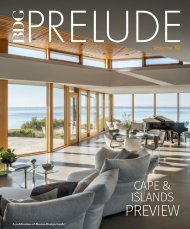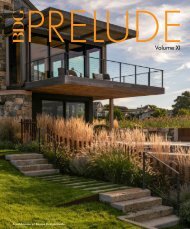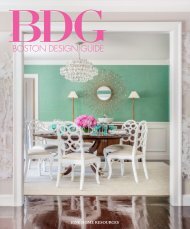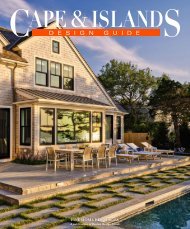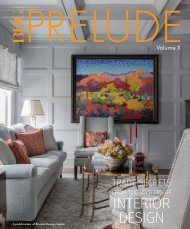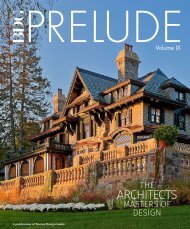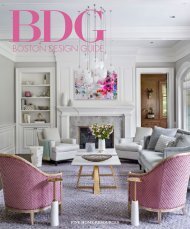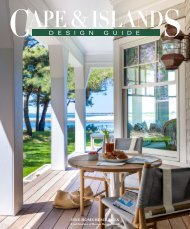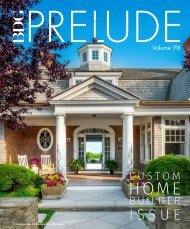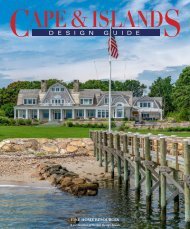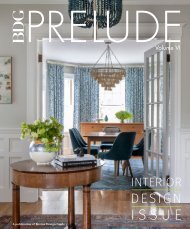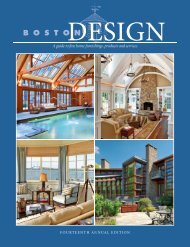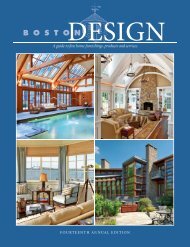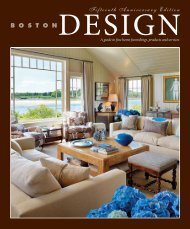BDG 25th Anniversary Edition 2022
Boston Design Guide 25th Anniversary Edition 2022. Your Luxury Home Resource Guide for everything from design to landscape as BDG Celebrates 25 Years!
Boston Design Guide 25th Anniversary Edition 2022. Your Luxury Home Resource Guide for everything from design to landscape as BDG Celebrates 25 Years!
Create successful ePaper yourself
Turn your PDF publications into a flip-book with our unique Google optimized e-Paper software.
“The homeowners wanted the house to be all about the<br />
forest views—the most important aspect was fitting the<br />
house into the context of the site,” says Richard Curl,<br />
principal of Curl Simitis Architecture + Design, who drafted<br />
plans for the residence, while collaborating closely with<br />
Lynch and Devin Hefferon, a senior associate at Matthew<br />
Cunningham Landscape Design.<br />
“It was literally a forest through the trees moment,” recalls<br />
Hefferon. “How do you carve into this existing landscape<br />
to make a home while preserving what makes the site so<br />
special?” The site’s existing topography dictated where<br />
the house would be set, including the access point for the<br />
basement and the location of the home’s raised patios and<br />
covered porch. “The homeowners had lived in Needham for<br />
years and they wanted to stay there, close to their friends,”<br />
says Hefferon. “However, they really wanted this place to<br />
feel like a house in the woods and not a suburban home.”<br />
While the lot had to be cleared to make space for the<br />
house, the goal was to preserve as much of the vegetation<br />
as possible. Additionally, the long term landscape plan<br />
involves revegetating the property so over time, “there’s<br />
a sense that it’s disappearing back into the woods,” says<br />
Hefferon. “The house has both an old charm and modern<br />
feel to it. We strove to make the landscape look natural to<br />
nestle the house in.”<br />
Unlike most of the other homes in the neighborhood,<br />
the home is set far back from the road. The grade at the<br />
back of the house drops dramatically and opens to the<br />
woodland. “From there, the house feels very connected<br />
to nature,” says Courtney Driver, an associate of Curl’s.<br />
On the first floor, the family room has a wall of glass<br />
overlooking the landscape and the adjacent family room<br />
has three walls of windows. All of the bedrooms on the<br />
second floor have views of the forested setting.<br />
The homeowners envisioned a home with Shingle Style<br />
characteristics. To make the structure fit within the context<br />
of the wooded setting, shingles are slate in color and trim<br />
is painted a black tone that matches the windows; stone<br />
sheathes the base of the house. The rooflines are steep.<br />
“We wanted the scale of the house to have a presence<br />
among the trees,” says Curl. Slight embellishments to<br />
the exterior add interest including a projecting triangularshaped<br />
overhang above the front door known as a prow;<br />
on the back of the house a gable features a projection that<br />
combines a prow shape with the more curved essence of<br />
an eyebrow motif.<br />
“One of the reasons we were so excited to build the<br />
house was because of these multi-plane, angled and<br />
curved gables—they are complex to build, and require the<br />
collaboration of some real skilled craftsmen,” says Lynch.<br />
282 bostondesignguide.com


