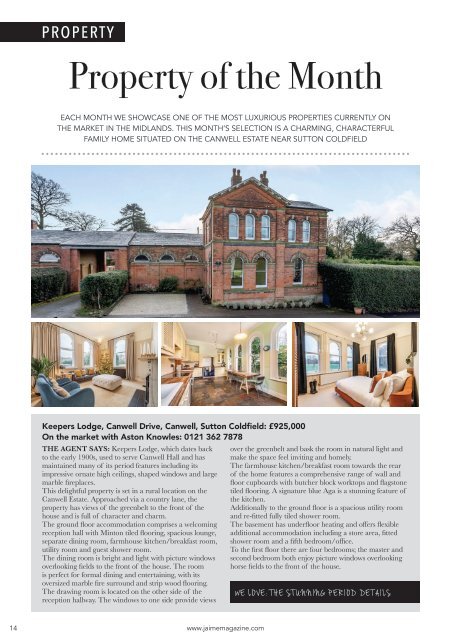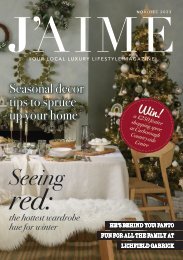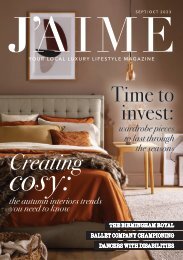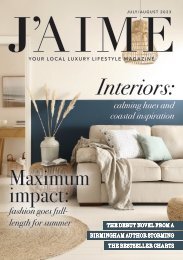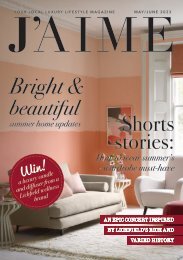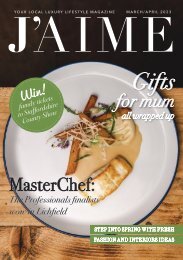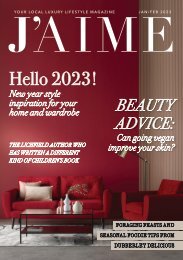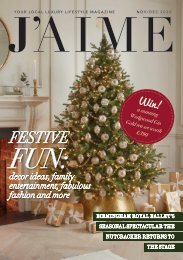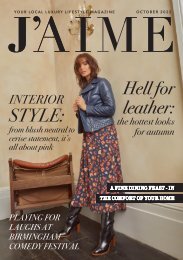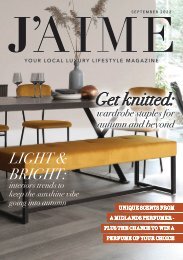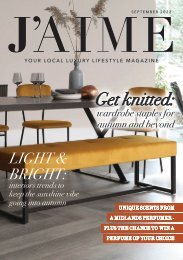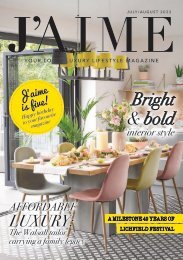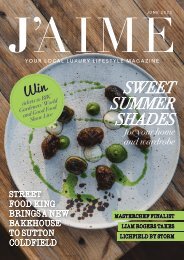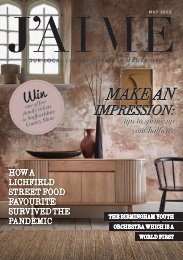J’AIME JANUARY/FEBRUARY 2022
Your local luxury lifestyle magazine
Your local luxury lifestyle magazine
- No tags were found...
Create successful ePaper yourself
Turn your PDF publications into a flip-book with our unique Google optimized e-Paper software.
P R O P E RTY<br />
Property of the Month<br />
EACH MONTH WE SHOWCASE ONE OF THE MOST LUXURIOUS PROPERTIES CURRENTLY ON<br />
THE MARKET IN THE MIDLANDS. THIS MONTH’S SELECTION IS A CHARMING, CHARACTERFUL<br />
FAMILY HOME SITUATED ON THE CANWELL ESTATE NEAR SUTTON COLDFIELD<br />
Keepers Lodge, Canwell Drive, Canwell, Sutton Coldfield: £925,000<br />
On the market with Aston Knowles: 0121 362 7878<br />
THE AGENT SAYS: Keepers Lodge, which dates back<br />
to the early 1900s, used to serve Canwell Hall and has<br />
maintained many of its period features including its<br />
impressive ornate high ceilings, shaped windows and large<br />
marble fireplaces.<br />
This delightful property is set in a rural location on the<br />
Canwell Estate. Approached via a country lane, the<br />
property has views of the greenbelt to the front of the<br />
house and is full of character and charm.<br />
The ground floor accommodation comprises a welcoming<br />
reception hall with Minton tiled flooring, spacious lounge,<br />
separate dining room, farmhouse kitchen/breakfast room,<br />
utility room and guest shower room.<br />
The dining room is bright and light with picture windows<br />
overlooking fields to the front of the house. The room<br />
is perfect for formal dining and entertaining, with its<br />
oversized marble fire surround and strip wood flooring.<br />
The drawing room is located on the other side of the<br />
reception hallway. The windows to one side provide views<br />
over the greenbelt and bask the room in natural light and<br />
make the space feel inviting and homely.<br />
The farmhouse kitchen/breakfast room towards the rear<br />
of the home features a comprehensive range of wall and<br />
floor cupboards with butcher block worktops and flagstone<br />
tiled flooring. A signature blue Aga is a stunning feature of<br />
the kitchen.<br />
Additionally to the ground floor is a spacious utility room<br />
and re-fitted fully tiled shower room.<br />
The basement has underfloor heating and offers flexible<br />
additional accommodation including a store area, fitted<br />
shower room and a fifth bedroom/office.<br />
To the first floor there are four bedrooms; the master and<br />
second bedroom both enjoy picture windows overlooking<br />
horse fields to the front of the house.<br />
W E L O V E : T H E S T UNN ING P ER I OD DE T A I L S<br />
14 www.jaimemagazine.com


