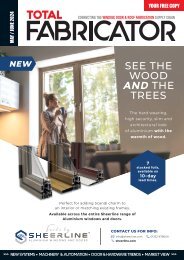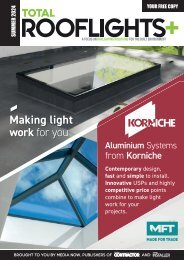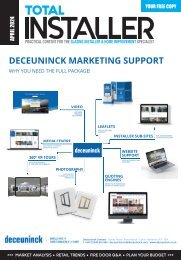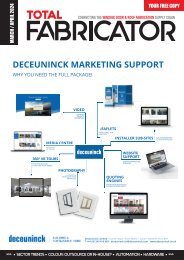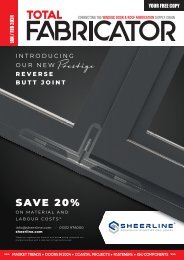March 2022
Create successful ePaper yourself
Turn your PDF publications into a flip-book with our unique Google optimized e-Paper software.
Roof Windows<br />
BRIDGING THE GAP<br />
Colin Wells, Head of Technical at Keylite Roof Windows, looks at how installers can ensure<br />
their builds remain compliant, sustainable and deliver optimum levels of wellbeing for<br />
homeowners.<br />
The heating and powering of buildings<br />
currently accounts for 40 per cent of the<br />
UK’s total energy consumption , a figure<br />
which demands government action to ensure<br />
change.<br />
On the 15th of December 2021, the UK<br />
government published an updated version of<br />
Approved Document L: Conservation of Fuel and<br />
Power.<br />
This change means that from the 15th of<br />
June <strong>2022</strong>, new homes in England must<br />
produce around 30 per cent less net carbon<br />
emissions, and existing homes will be subject<br />
to higher standards when it comes to added<br />
extensions and thermal upgrades, all in a<br />
step towards net zero carbon building in<br />
2025.<br />
Two of the biggest areas of heat loss are roofs<br />
and windows, and from June this year the<br />
specification and application of a roof and its<br />
Colin Wells<br />
materials must be compatible with the rest of the<br />
building design.<br />
The purpose of Approved Document L is to ensure<br />
energy efficiency in buildings.<br />
The Target CO 2 Emission Rate (TER) and Target<br />
Fabric Energy Efficiency (TFEE) rate are the<br />
From June <strong>2022</strong>, homes must produce<br />
30 per cent less net carbon emissions<br />
“When it comes to heat<br />
loss, one of the biggest<br />
issues is thermal<br />
bridging, when all too<br />
often double glazing<br />
is seen as the main<br />
culprit of this”<br />
minimum energy requirements for a new-build<br />
dwelling.<br />
To showcase that a building complies with<br />
regulation requirements, Dwelling CO 2 emission<br />
Rate (DER) and Dwelling Fabric Energy Efficiency<br />
(DFEE) rates are calculated, and both must be no<br />
higher than the TER and TFEE.<br />
When it comes to heat loss, one of the biggest<br />
issues is thermal bridging, when all too often<br />
double glazing is seen as the main culprit of<br />
this.<br />
However, despite meeting relevant standards<br />
it’s often in the installation of a product where<br />
cold bridging can occur, reducing its thermal<br />
efficiency.<br />
Installation of roof windows is often left to the<br />
manufacturer’s discretion, with most stipulating<br />
that a gap is required around roof windows<br />
to enable on-site adjustments and ease of<br />
installation.<br />
This gap is supposed to be ‘filled in’ after or<br />
during installation to reduce the impact of<br />
thermal bridging.<br />
However, this is rarely stipulated in building<br />
designs and the retrofittable product of a<br />
thermal foam is often not on specifications,<br />
Continued on page 64<br />
62 T I MARCH <strong>2022</strong> PRACTICAL CONTENT FOR THE GLAZING INSTALLER & HOME IMPROVEMENT SPECIALIST





