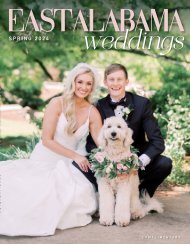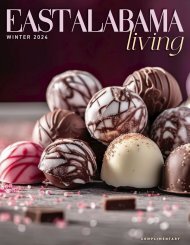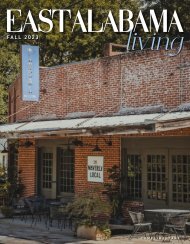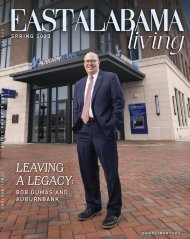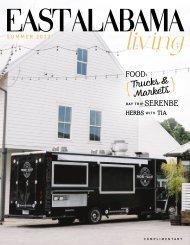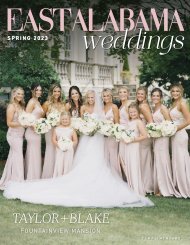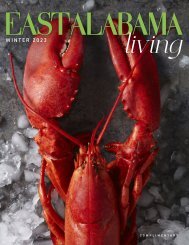East Alabama Living Spring 2022 Issue
You also want an ePaper? Increase the reach of your titles
YUMPU automatically turns print PDFs into web optimized ePapers that Google loves.
I N T E R I O R S C A P E S
Kirchler Home
By Ann Cipperly
Inspired by the style of a French country chateau, the stunning
home of Terry and Ken Kirchler was built with a steep
pitched roof, exposed beams, and brick arches, featuring fine
cabinetry with unique finishes throughout. Expanded space
for entertaining extends to the outdoors with a gourmet kitchen and
soaring tall fireplace. Ken constructed fine features and details in the
home, and he built some of the furniture.
As a builder of over 40 years, Ken has constructed
many design types of various size
homes. “As the son of a brick mason,” he says,
“I got my start in the construction business
early on. I laid brick with my dad in the summers
from the time I was 12 years old. My
father also made me work with framers in the
mid 70’s so I could get a grasp of how homes
were put together.”
Photos Lauren Beesley Photography
Feeling he was destined to be in the construction
industry, Ken moved to Auburn to
study building science at Auburn University.
The curriculum was about 95% commercial
construction based, with limited studies
directed towards residential construction. “A
few of the students that were headed in the
same direction as me,” Ken says, “helped to
form what was called at the time ‘The Builders
Guild.’ We were the guys going into the residential
construction field.”
EAST ALABAMA LIVING
15



