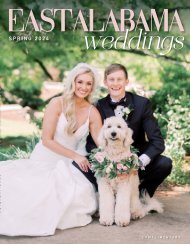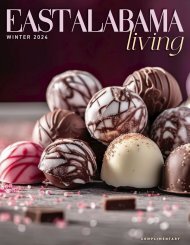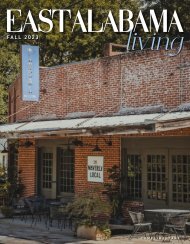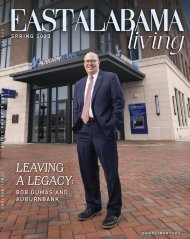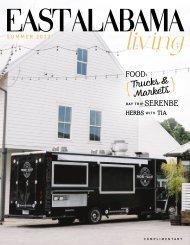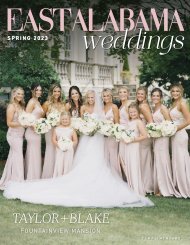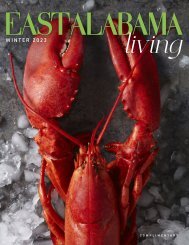East Alabama Living Spring 2022 Issue
Create successful ePaper yourself
Turn your PDF publications into a flip-book with our unique Google optimized e-Paper software.
Ken and Terry have favorite rooms, and the
outdoor patio may be their favorite. The space
features a masonry-built fireplace, wooden
ceiling and exposed beams, and an outdoor
kitchen. Watching football games with friends
while cooking on the grill is one of the things
they enjoy the most.
When the weather is too cold to enjoy
dining on the patio, the formal dining room
off the foyer provides an elegant setting
with a round table with upholstered chairs.
Wainscoting provides an interesting background
with a unique finish.
Beyond the foyer, the kitchen features cabinetry
designed with extraordinary finish techniques.
The cabinets are constructed from
rustic white oak, while the moldings are Ken’s
custom-made designs. The distressing and
finish technique consisted of five separate
finish compounds. A wire brushing technique
was also used to accent the grain in the wood
during this process.
“Although it was very labor-intensive,” he
says, “it makes me smile to look at the beautiful
end product.”
The granite counter tops have a “leathered”
finish in keeping with the European theme.
Kitchen appliances are commercial grade
anchored by a 48-inch range and a built-in
refrigerator. The exhaust vent above the range
is custom designed and made by Ken out of
copper leftover from the roof. Ken and Terry
spent several hours cutting and bending the
copper to make the hood.
The back wall in the kitchen is floor-toceiling
windows. One of Ken’s other favorite
things to do is sit at the kitchen table looking
out over the golf course to the pleasing view.
A large brick arched opening leads to the
family room from the kitchen. This brick wall
was constructed with bricks reclaimed from
the mills in Pepperell Village. The arch intrados
bricks are supported with copper wires
secured to the brick.
There are three brick arches, arched cabinetry,
and several arched openings on the
main level. The arched openings were cased
with solid pieces of wood trim. Each opening
consisted of gluing pieces of wood together
formed into the arch shape. The pieces were
trimmed to size with a router and then sent
through a molding machine.
The family room is cozy in warm neutrals
with a wooden coffer ceiling and paneled
walls. Comfortable seating is placed in front
of the brick fireplace.
An adjoining morning room is also a favorite
spot to unwind in the evenings, with seating
by the built-in wine bar. A storage area in
this space also serves as a storm shelter.
On the other side of the kitchen, the living
room’s focal point is a fireplace laid with
firebrick installed on a herringbone pattern
designed by Ken. The mantle is a custom
design built by Sorin Gerasim, a plaster artisan
from Romania. Unique light fixtures are
featured throughout the home.
Down the hall from the living area, the
primary bedroom is spacious, with windows
looking out over the golf course. A large closet
providing space for every item to avoid clutter
is located between the master bath and the
laundry room. Located across the hall, Ken’s
office features rich, wooden paneling.
One of Terry’s favorite spaces is the media
room with leather recliners. She recently
retired after teaching at JF Drake Middle
School in Auburn for 35 years. Terry has time
now to enjoy watching movies on the 110-inch
screen. The audio system’s power provides
the feeling of an actual theater experience.
EAST ALABAMA LIVING
17



