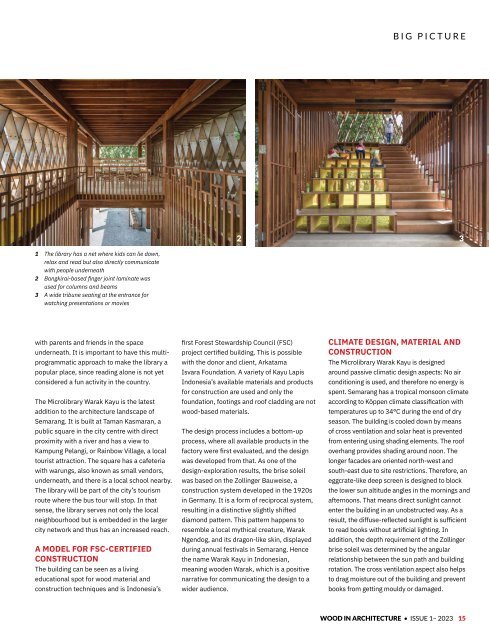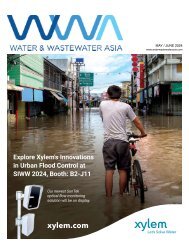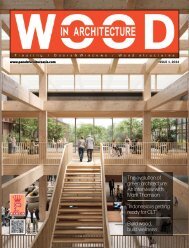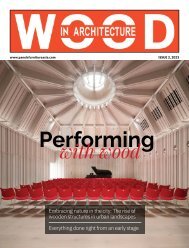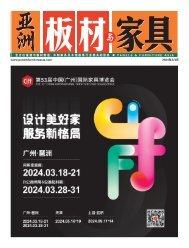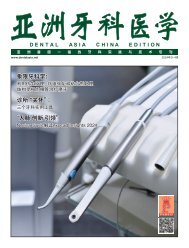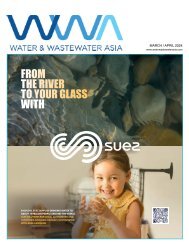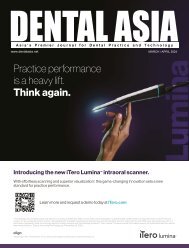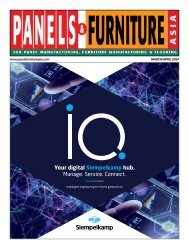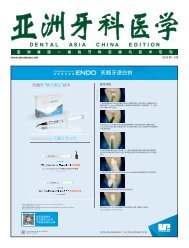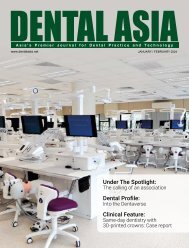Wood In Architecture Issue 1, 2023
First published in 2017, Wood in Architecture (WIA) is a bi-annual trade magazine devoted to the international timber construction sector. The newest addition to the Panels & Furniture Group of wood magazines, WIA features in-depth insights to the latest industry news, incredible projects and leading trade events. WIA is an advocate for timber as a material of choice for today’s built environment, and is the perfect source of inspiration for architects, builders, engineers and interior designers across the globe.
First published in 2017, Wood in Architecture (WIA) is a bi-annual trade magazine devoted to the international timber construction sector. The newest addition to the Panels & Furniture Group of wood magazines, WIA features in-depth insights to the latest industry news, incredible projects and leading trade events. WIA is an advocate for timber as a material of choice for today’s built environment, and is the perfect source of inspiration for architects, builders, engineers and interior designers across the globe.
- No tags were found...
Create successful ePaper yourself
Turn your PDF publications into a flip-book with our unique Google optimized e-Paper software.
BIG PICTURE<br />
2 3<br />
1 The library has a net where kids can lie down,<br />
relax and read but also directly communicate<br />
with people underneath<br />
2 Bangkirai-based finger joint laminate was<br />
used for columns and beams<br />
3 A wide tribune seating at the entrance for<br />
watching presentations or movies<br />
with parents and friends in the space<br />
underneath. It is important to have this multiprogrammatic<br />
approach to make the library a<br />
popular place, since reading alone is not yet<br />
considered a fun activity in the country.<br />
The Microlibrary Warak Kayu is the latest<br />
addition to the architecture landscape of<br />
Semarang. It is built at Taman Kasmaran, a<br />
public square in the city centre with direct<br />
proximity with a river and has a view to<br />
Kampung Pelangi, or Rainbow Village, a local<br />
tourist attraction. The square has a cafeteria<br />
with warungs, also known as small vendors,<br />
underneath, and there is a local school nearby.<br />
The library will be part of the city’s tourism<br />
route where the bus tour will stop. <strong>In</strong> that<br />
sense, the library serves not only the local<br />
neighbourhood but is embedded in the larger<br />
city network and thus has an increased reach.<br />
A MODEL FOR FSC-CERTIFIED<br />
CONSTRUCTION<br />
The building can be seen as a living<br />
educational spot for wood material and<br />
construction techniques and is <strong>In</strong>donesia’s<br />
first Forest Stewardship Council (FSC)<br />
project certified building. This is possible<br />
with the donor and client, Arkatama<br />
Isvara Foundation. A variety of Kayu Lapis<br />
<strong>In</strong>donesia’s available materials and products<br />
for construction are used and only the<br />
foundation, footings and roof cladding are not<br />
wood-based materials.<br />
The design process includes a bottom-up<br />
process, where all available products in the<br />
factory were first evaluated, and the design<br />
was developed from that. As one of the<br />
design-exploration results, the brise soleil<br />
was based on the Zollinger Bauweise, a<br />
construction system developed in the 1920s<br />
in Germany. It is a form of reciprocal system,<br />
resulting in a distinctive slightly shifted<br />
diamond pattern. This pattern happens to<br />
resemble a local mythical creature, Warak<br />
Ngendog, and its dragon-like skin, displayed<br />
during annual festivals in Semarang. Hence<br />
the name Warak Kayu in <strong>In</strong>donesian,<br />
meaning wooden Warak, which is a positive<br />
narrative for communicating the design to a<br />
wider audience.<br />
CLIMATE DESIGN, MATERIAL AND<br />
CONSTRUCTION<br />
The Microlibrary Warak Kayu is designed<br />
around passive climatic design aspects: No air<br />
conditioning is used, and therefore no energy is<br />
spent. Semarang has a tropical monsoon climate<br />
according to Köppen climate classification with<br />
temperatures up to 34°C during the end of dry<br />
season. The building is cooled down by means<br />
of cross ventilation and solar heat is prevented<br />
from entering using shading elements. The roof<br />
overhang provides shading around noon. The<br />
longer facades are oriented north-west and<br />
south-east due to site restrictions. Therefore, an<br />
eggcrate-like deep screen is designed to block<br />
the lower sun altitude angles in the mornings and<br />
afternoons. That means direct sunlight cannot<br />
enter the building in an unobstructed way. As a<br />
result, the diffuse-reflected sunlight is sufficient<br />
to read books without artificial lighting. <strong>In</strong><br />
addition, the depth requirement of the Zollinger<br />
brise soleil was determined by the angular<br />
relationship between the sun path and building<br />
rotation. The cross ventilation aspect also helps<br />
to drag moisture out of the building and prevent<br />
books from getting mouldy or damaged.<br />
WOOD IN ARCHITECTURE • ISSUE 1– <strong>2023</strong> 15


